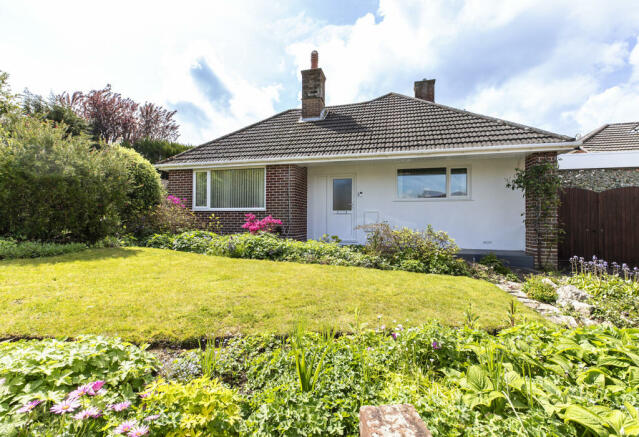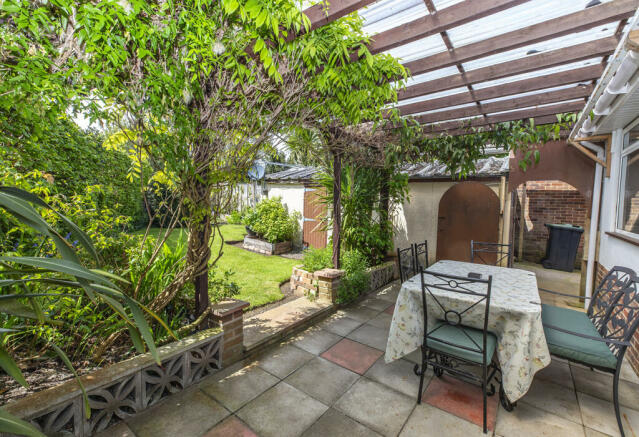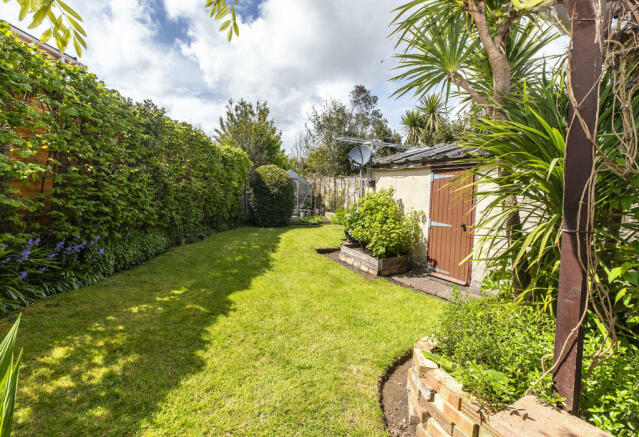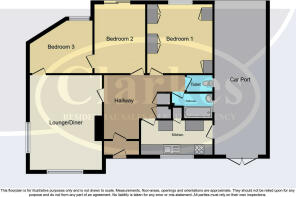Headswell Gardens, Bournemouth, Dorset

- PROPERTY TYPE
Detached Bungalow
- BEDROOMS
3
- BATHROOMS
1
- SIZE
Ask agent
- TENUREDescribes how you own a property. There are different types of tenure - freehold, leasehold, and commonhold.Read more about tenure in our glossary page.
Freehold
Key features
- TWO DOUBLE BEDROOMS AND A SINGLE BEDROOM
- GARAGE, CARPORT AND DRIVEWAY
- LARGE FRONT AND REAR GARDENS
- MODERN KITCHEN
- SOUGHT AFTER CUL-DE-SAC LOCATION
- DECEPTIVELY SPACIOUS
- EXCELLENT POTENTIAL TO IMPROVE
- OPEN TO OFFERS - VENDOR SUITED
Description
The property has huge potential for extending, does require some light updating and benefits from being on a large corner plot location with generous large sized front and rear gardens, driveway, exceptionally lengthy carport which easily accommodates space for 2-3 cars, leading to garage.
The Accommodation -
Porch
The house is accessed through a UPVc double-glazed front door into a porch area with a further secondary fully-glazed door leading to the spacious hallway with doors leading into -
Entrance Hall
Spacious hallway with Loft access, airing cupboard with immersion heater, storage cupboard with shelving, doors leading off to all rooms -
Loft - Part boarded and part insulated loft with water tank.
Lounge/Diner 18' x 13'9" (5.49m x 4.19m max )
To the left we have the door leading to the spacious Lounge/Diner offering a front aspect UPVc window, and a side frosted window, offering plenty of natural light, there is a working order fireplace with brick surround to give it that cosy feel.
There is a coved and textured ceiling with two ceiling lights, dimmer switches, two radiators, TV point.
Kitchen 13'11" x 6'7" (4.24m x 2.01m)
The Kitchen has a selection of wall and base level pine units with black granite rolltop work surfaces, black tiled splashbacks, black mixer sink with drainer and extendable mixer tap. There is a UPVC double glazed window overlooking the front aspect.
Fitted AEG electric oven with AMICA four ring gas hob with extractor hood over.
Space and plumbing with Samsung washing machine and full height freestanding Hotpoint fridge/freezer.
LED spotlights to ceiling, floor mounted Potterton boiler and UPVC frosted door leading to the carport.
Telephone and TV point.
Bathroom
Underfloor heated tiles fully tiled bathroom with modern white panel bath with mixer tap and shower attachment and a further separate power shower over.
There is an integrated wash hand basin with storage under, additional fitted shelving cupboard.
Frosted UPVC window to the side aspect.
Separate Cloakroom
UPVC frosted window to the side aspect. Low level WC and part tiled with integrated hidden cistern which has built in storage cupboards each side.
Master Bedroom 13'1" x 12'6" (3.99m x 3.81m)
Spacious, bright and airy master bedroom which benefits from having two sets of fitted wardrobes with cabinets and cupboards over.
Large double glazed window overlooking the patio/veranda and rear garden.
TV point.
Bedroom Two 13'1" x 12'6" (3.99m x 3.81m)
Spacious bedroom which has UPVC double glazed patio doors to the rear aspect. Tv and telephone point.
Bedroom Three 11'8" x 8'10" (3.56m x 2.69m )
Spacious single corner bedroom with double glazed window to the rear aspect.
Rear Garden
The rear garden has a beautiful large patio area with a large luxury covered wooden veranda, an outside LED floodlight with PIR motion light and surrounded by a beautiful array of plants/flowers.
Leading onto a fully lawned grass area with a mixture of shrubs and flowers, fruit bushes, and a greenhouse at the rear.
The garden is enclosed by fencing and has a side gate leading to the carport.
Gated access leading to carport and garage.
Front Garden
The front garden is a large lawned area with a mix of flowers and shrubs and pathway leading to front door and side.
There is a large driveway leading to carport.
To the front of the garden boundary it is enclosed by a small hedge and low level wall with fencing above.
Carport - Exceptionally lengthy carport easily accommodating space and parking for 2-3 vehicles. Outside light midway down and outside tap.
Access to garage.
All rooms have been measured with electronic laser and are approximate only. None of the services to the above property have been tested by ourselves and we cannot guarantee that the installations described in the details are in perfect working order. Clarkes Estate Agents produce all property details in good faith and are for guidance only. They do not constitute any part of a contract and are correct to the best of our knowledge.
Area Desciption -
Redhill
The Redhill area is a small and sought after residential area (more or less defined by the Post Code BH10 6) which borders Redhill Common.
Redhill Common is a Green Flag winning park and heathland. There is a Play Park and a Café. The River Stour and Stour Valley Nature Reserve is a short walk north and Slades Farm Recreation Park a short walk to the South.
The residential area is known for having spacious mostly detached properties on tree lined avenues.
There is a parade of local shops and a primary school in Hill View Road.
The very successful Winton & Glenmoor Academy Secondary School is a short walk away.
Local bus services are available with direct access to Poole, Royal Bournemouth Hospital and Christchurch , along with access to the other centres, including Bournemouth and Ferndown, both of which can be found via bus or car. Hurn Airport, situated in Bournemouth, is also readily accessible from the property.
Council tax band: D
Brochures
Clarkes A3 Details - version 1- COUNCIL TAXA payment made to your local authority in order to pay for local services like schools, libraries, and refuse collection. The amount you pay depends on the value of the property.Read more about council Tax in our glossary page.
- Band: D
- PARKINGDetails of how and where vehicles can be parked, and any associated costs.Read more about parking in our glossary page.
- Garage,Driveway
- GARDENA property has access to an outdoor space, which could be private or shared.
- Patio,Enclosed garden,Front garden
- ACCESSIBILITYHow a property has been adapted to meet the needs of vulnerable or disabled individuals.Read more about accessibility in our glossary page.
- Ask agent
Headswell Gardens, Bournemouth, Dorset
NEAREST STATIONS
Distances are straight line measurements from the centre of the postcode- Bournemouth Station2.6 miles
- Branksome Station2.9 miles
- Pokesdown Station3.3 miles
About the agent
Welcome to Clarkes Estate Agents, we are a large independent agency based in Winton, Bournemouth. Whether you are buying, selling, letting, renting or simply enquiring, we are here to help. Clarkes are giving estate agents a better name so come and experience the difference.
We specialise in high quality property marketing. We can help you with Buying, Selling, Renting or Letting property right across Bournemouth including Ferndown Christchurch and Poole.
At Clarkes Estate Agents
Industry affiliations



Notes
Staying secure when looking for property
Ensure you're up to date with our latest advice on how to avoid fraud or scams when looking for property online.
Visit our security centre to find out moreDisclaimer - Property reference ZClarkes0003498666. The information displayed about this property comprises a property advertisement. Rightmove.co.uk makes no warranty as to the accuracy or completeness of the advertisement or any linked or associated information, and Rightmove has no control over the content. This property advertisement does not constitute property particulars. The information is provided and maintained by Clarkes Estate Agents, Bournemouth. Please contact the selling agent or developer directly to obtain any information which may be available under the terms of The Energy Performance of Buildings (Certificates and Inspections) (England and Wales) Regulations 2007 or the Home Report if in relation to a residential property in Scotland.
*This is the average speed from the provider with the fastest broadband package available at this postcode. The average speed displayed is based on the download speeds of at least 50% of customers at peak time (8pm to 10pm). Fibre/cable services at the postcode are subject to availability and may differ between properties within a postcode. Speeds can be affected by a range of technical and environmental factors. The speed at the property may be lower than that listed above. You can check the estimated speed and confirm availability to a property prior to purchasing on the broadband provider's website. Providers may increase charges. The information is provided and maintained by Decision Technologies Limited. **This is indicative only and based on a 2-person household with multiple devices and simultaneous usage. Broadband performance is affected by multiple factors including number of occupants and devices, simultaneous usage, router range etc. For more information speak to your broadband provider.
Map data ©OpenStreetMap contributors.




