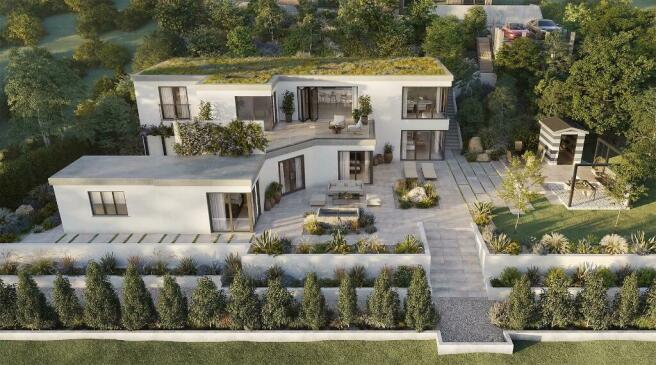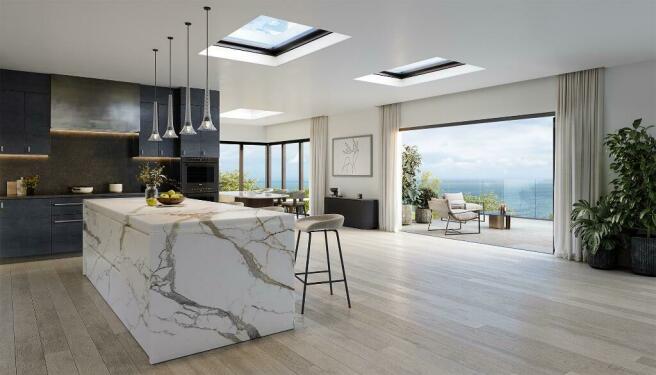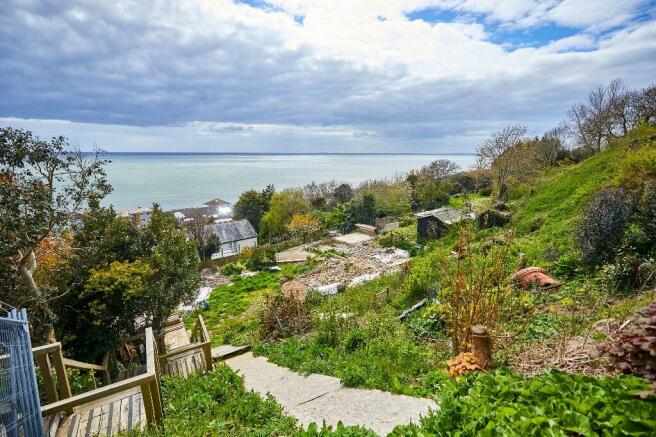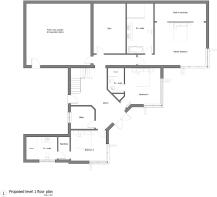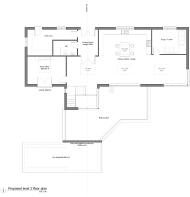Plot & Build Opportunity, The Corniche, Sandgate CT20

- PROPERTY TYPE
Detached
- BEDROOMS
4
- SIZE
3,982 sq ft
370 sq m
- TENUREDescribes how you own a property. There are different types of tenure - freehold, leasehold, and commonhold.Read more about tenure in our glossary page.
Freehold
Key features
- Plot + Build opportunity with full planning permission
- Plot size circa 1,250 sqm
- House size 370 sqm / 3,982 sqft
- Upper balcony 484 sqft
- Stunning, coastal views
- Multiple outside entertaining spaces
- Off road parking
- Very private, peaceful setting
Description
Set a short way up from the Esplanade, The Corniche is one of the premier roads in Sandgate and offers the most spectacular views over the Channel - on a clear day the French coastline is clearly visible. The plot along with the current planning consent presents the opportunity to create one of the most spectacular coastal homes in the South East.
A site visit is required to fully appreciate the size of the plot and how the new dwelling will be ideally situated to provide the uninterrupted views.
The estimated cost breakdown for the project is:
Plot price: £795,000
Estimated build including landscaping: £1,395,000
Total £2,190,000 (£550 per square foot)
The build cost is an estimate provided by a leading, local contractor in March '22.
The plot buyer will have the option to amend the approved design and appoint the contractor of their choice.
Please note there is a separate listing on Rightmove for the plot under the Land category.
The current, approved designs allow for off-street parking for 2 vehicles with a pathway to the main entrance at the rear of the property. As you enter the generous foyer, full consideration has been given to maximising the visual impact of the sea views as you lead into the spacious main living space that opens out to a 484 sqft upper balcony. Additionally on this floor, there is a snug/tv room, large utility room, cloakroom plus double bedroom/study.
All three bedrooms on the lower level benefit from coastal views plus en-suites, while the primary bedroom also has a double walk in changing area. There is also a gym plus sizeable plant/garden storage room. From the atrium, double doors open on to the lower patio space.
Outside, the approved landscape design provides a range of completely private, external spaces from which to enjoy the coastal views.
The proposed designs are by leading architect PK Consulting with landscaping design by award-winning Ivy & Whyte Garden Design.
Full details of the planning consent can be found at 22/1904/FH. Please note that the main image shows a variation to the approved design with alterations to the landscaping, driveway and parking arrangements. This is to be determined shortly and full details can be found at 23/1832/FH.
The plot presents the opportunity to design and manage the construction of your dream home. We can introduce potential buyers to the project architect plus a number of potential contractors if required. Further details including floor plans with dimensions, planning drawings plus build cost estimates are available on request.
The plot is located on an exclusive cul-de-sac in Sandgate and is under 2 miles from the centre of Folkestone.
The beach and promenade are a short 6 minute walk with the High Street in Sandgate Village a little further on offering a popular village shop that serves as a post office, off licence and newsagent, two delis, a choice of cafes, antique shops, dry cleaners plus a number of independent retailers, bars and restaurants. The popular rowing club also encompasses the Folkestone Sea Sauna for sea swimmers.
Often voted one the best places to live in the UK, Folkestone does not disappoint. With its eclectic mix of independent shops, galleries, bars, restaurants, coffee shops and The Creative Quarter, it regularly attracts a young, vibrant, creative crowd. The renowned and award winning Rocksalt Folkestone is a real gem with spectacular views overlooking the harbour. The Harbour Arm itself has recently undergone an extremely impressive regeneration with multiple food and coffee outlets, the Lighthouse Champagne Bar and Tasting Rooms, as well as the Brewing Brothers Beachside taproom ideally located on the boardwalk.
As well as a multitude of walking and cycle routes, there is a wealth of outdoor activities on offer nearby including sailing, windsurfing, rowing, cricket, tennis and bowling. Folkestone Golf Club and Etchinghill Golf Club are also close by, as are the popular links at both Hythe and Littlestone. For those looking for more leisurely activities there is Port Lympne Reserve, the Hythe Imperial Hotel and Spa, Brockhill Park and the Hythe Military Canal where rowing boats can be hired by the hour.
The High Speed Rail service from Folkestone West (1.4 miles) or Folkestone Central (2.3 miles) offers a regular direct service to London in under an hour.
The area is generously served with a number of schools catering for all ages, including Sandgate Primary School, The Folkestone Grammar School for Girls and The Harvey Grammar School for boys all within close proximity. A little further afield there are a number of other primary and secondary schools as well as Turner Free School and Dover College (Independent) a short train ride away.
Please note that site visits are available strictly by appointment only.
Brochures
Site Plan- COUNCIL TAXA payment made to your local authority in order to pay for local services like schools, libraries, and refuse collection. The amount you pay depends on the value of the property.Read more about council Tax in our glossary page.
- Ask agent
- PARKINGDetails of how and where vehicles can be parked, and any associated costs.Read more about parking in our glossary page.
- Yes
- GARDENA property has access to an outdoor space, which could be private or shared.
- Yes
- ACCESSIBILITYHow a property has been adapted to meet the needs of vulnerable or disabled individuals.Read more about accessibility in our glossary page.
- Ask agent
Energy performance certificate - ask agent
Plot & Build Opportunity, The Corniche, Sandgate CT20
NEAREST STATIONS
Distances are straight line measurements from the centre of the postcode- Folkestone West Station1.2 miles
- Channel Tunnel Terminal Station1.6 miles
- Folkestone Central Station1.7 miles
About the agent
A modern, transparent approach to buying and selling land. Demand for plots far exceeds supply and by selling direct to end users we deliver the best outcome for all parties - landowners receive maximum value for their land while buyers secure their dream home, built to their own specification and delivered for a fixed price by a leading, local contractor.
A custom or bespoke-build home is now a realistic option for many house buyers, with mortgages of up to 80% LTV for the 'plot+build'
Notes
Staying secure when looking for property
Ensure you're up to date with our latest advice on how to avoid fraud or scams when looking for property online.
Visit our security centre to find out moreDisclaimer - Property reference SandgateHouse. The information displayed about this property comprises a property advertisement. Rightmove.co.uk makes no warranty as to the accuracy or completeness of the advertisement or any linked or associated information, and Rightmove has no control over the content. This property advertisement does not constitute property particulars. The information is provided and maintained by The Land Agency Limited, Hastings. Please contact the selling agent or developer directly to obtain any information which may be available under the terms of The Energy Performance of Buildings (Certificates and Inspections) (England and Wales) Regulations 2007 or the Home Report if in relation to a residential property in Scotland.
*This is the average speed from the provider with the fastest broadband package available at this postcode. The average speed displayed is based on the download speeds of at least 50% of customers at peak time (8pm to 10pm). Fibre/cable services at the postcode are subject to availability and may differ between properties within a postcode. Speeds can be affected by a range of technical and environmental factors. The speed at the property may be lower than that listed above. You can check the estimated speed and confirm availability to a property prior to purchasing on the broadband provider's website. Providers may increase charges. The information is provided and maintained by Decision Technologies Limited. **This is indicative only and based on a 2-person household with multiple devices and simultaneous usage. Broadband performance is affected by multiple factors including number of occupants and devices, simultaneous usage, router range etc. For more information speak to your broadband provider.
Map data ©OpenStreetMap contributors.
