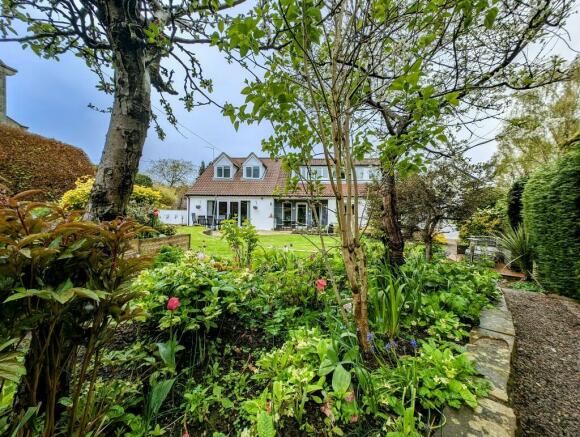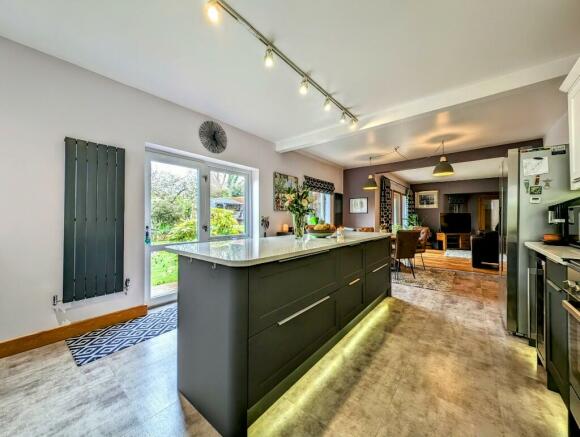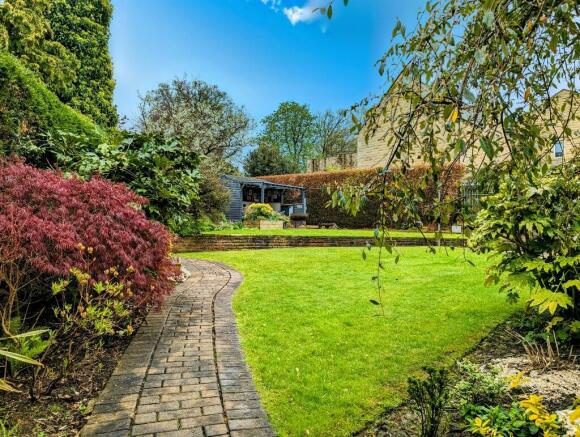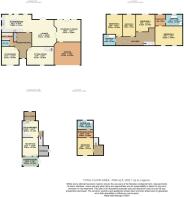Halstead Drive, Menston

- PROPERTY TYPE
Detached
- BEDROOMS
5
- BATHROOMS
3
- SIZE
4,335 sq ft
403 sq m
- TENUREDescribes how you own a property. There are different types of tenure - freehold, leasehold, and commonhold.Read more about tenure in our glossary page.
Freehold
Key features
- Four Bedroom Detached Home With One Bedroom Detached Cottage
- Excellent Practical Living Spaces Throughout
- Grand Reception Hallway With Utility And Downstairs WC
- Stunning Family Kitchen With Diner Leading To The Lounge
- Large Office/Snug With Additional Sitting Area And Studio Reception
- Double Bedrooms Throughout With Principle Dressing Room And En-Suite
- Modern Family Bathroom
- Detached Cottage With Lounge, Kitchen Diner, Double Bedroom, Dressing Room And En-Suite
- Landscaped South Facing Garden With Multiple Patio Areas And Bespoke Built Bar Area
- Occupying A Large Plot With Driveway And Garage
Description
Standing proud yet modest, you are welcomed with two separate driveways. Step into the main residence through a grand reception hallway, where every detail whispers of refined taste and quality craftsmanship. Flexibility abounds with an office space that effortlessly transforms into an additional reception or guest bedroom, ensuring your living space adapts to your needs. A bathroom/utility room beckons with its walk-in shower and convenient laundry provisions. The heart of the home awaits in the 'L' shaped kitchen diner and lounge, where white granite countertops glisten atop a central island. Throw open the patio doors to seamlessly blend indoor and outdoor living, while the adjacent studio/play/games room promises endless entertainment possibilities. This excellent space could be adapted to suit a lifestyle for all, the possibilities are endless.
Head back through the reception hallway and into the sitting room, providing comfort with an electric fire and feature fire place, this room would be ideal to settle down and lose yourself in a book or film.
Ascend the staircase to discover a sanctuary of rest on the first floor, where four double bedrooms await. The principal suite transcends the ordinary with its spacious layout, boasting not one but two dorma-style windows and a private dressing area. Pamper yourself in the luxurious ensuite, complete with a standalone bath and walk-in shower, offering a haven of relaxation.
But the allure of Halstead Drive doesn't end there. The second, separate driveway leads to 'The Cottage,' a charming detached residence offering modern comforts and timeless elegance. From the open-plan kitchen diner to the tranquil lounge and sun-drenched conservatory, every corner exudes warmth and hospitality.
Upstairs, indulge in the serenity of the double bedroom, complemented by a dressing room and an opulent ensuite bathroom featuring a bath and shower. Whether hosting guests or seeking solace, The Cottage provides a retreat of unmatched sophistication.
Outside, the expansive plot unfolds like a canvas of possibilities. The garden beckons with its private, south-facing oasis. Three patio areas bask in sunlight throughout the day, inviting al fresco dining and relaxation. Ascend to the split-level lawn, where a bespoke covered and heated bar area awaits, concealed alongside a storage shed and log store.
Discover the epitome of luxury living on Halstead Drive, where every detail is meticulously curated to elevate your lifestyle and create cherished memories for years to come.
- COUNCIL TAXA payment made to your local authority in order to pay for local services like schools, libraries, and refuse collection. The amount you pay depends on the value of the property.Read more about council Tax in our glossary page.
- Ask agent
- PARKINGDetails of how and where vehicles can be parked, and any associated costs.Read more about parking in our glossary page.
- Garage,Driveway
- GARDENA property has access to an outdoor space, which could be private or shared.
- Back garden,Front garden
- ACCESSIBILITYHow a property has been adapted to meet the needs of vulnerable or disabled individuals.Read more about accessibility in our glossary page.
- Ask agent
Energy performance certificate - ask agent
Halstead Drive, Menston
NEAREST STATIONS
Distances are straight line measurements from the centre of the postcode- Menston Station0.3 miles
- Burley-in-Wharfedale Station1.0 miles
- Guiseley Station1.7 miles
About the agent
We are qualified experts at selling high-value, unique and outstanding homes across Yorkshire and beyond. Both our Property Sales and Creative Teams have the experience, knowledge and skills to market your home to the most suitable buyers and provide you with the highest level of dedicated support at every stage of your home selling.
Through expert market and local knowledge, and an assessment of your property, you will be advised on your best priced sales strategy. We will talk you thr
Industry affiliations

Notes
Staying secure when looking for property
Ensure you're up to date with our latest advice on how to avoid fraud or scams when looking for property online.
Visit our security centre to find out moreDisclaimer - Property reference 9HALSTEADLS296NT. The information displayed about this property comprises a property advertisement. Rightmove.co.uk makes no warranty as to the accuracy or completeness of the advertisement or any linked or associated information, and Rightmove has no control over the content. This property advertisement does not constitute property particulars. The information is provided and maintained by Enfields Luxe, Covering Wharfedale. Please contact the selling agent or developer directly to obtain any information which may be available under the terms of The Energy Performance of Buildings (Certificates and Inspections) (England and Wales) Regulations 2007 or the Home Report if in relation to a residential property in Scotland.
*This is the average speed from the provider with the fastest broadband package available at this postcode. The average speed displayed is based on the download speeds of at least 50% of customers at peak time (8pm to 10pm). Fibre/cable services at the postcode are subject to availability and may differ between properties within a postcode. Speeds can be affected by a range of technical and environmental factors. The speed at the property may be lower than that listed above. You can check the estimated speed and confirm availability to a property prior to purchasing on the broadband provider's website. Providers may increase charges. The information is provided and maintained by Decision Technologies Limited. **This is indicative only and based on a 2-person household with multiple devices and simultaneous usage. Broadband performance is affected by multiple factors including number of occupants and devices, simultaneous usage, router range etc. For more information speak to your broadband provider.
Map data ©OpenStreetMap contributors.




