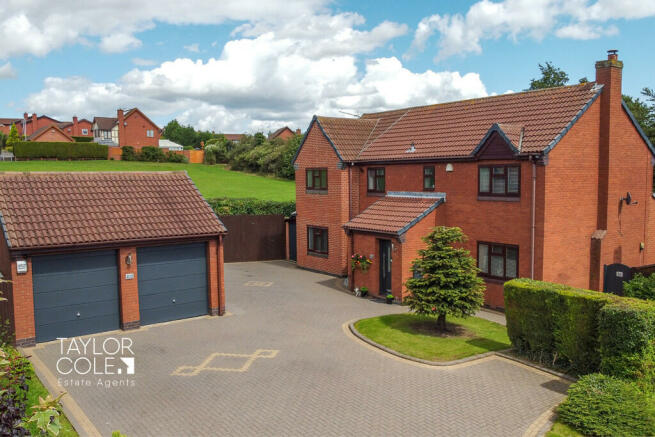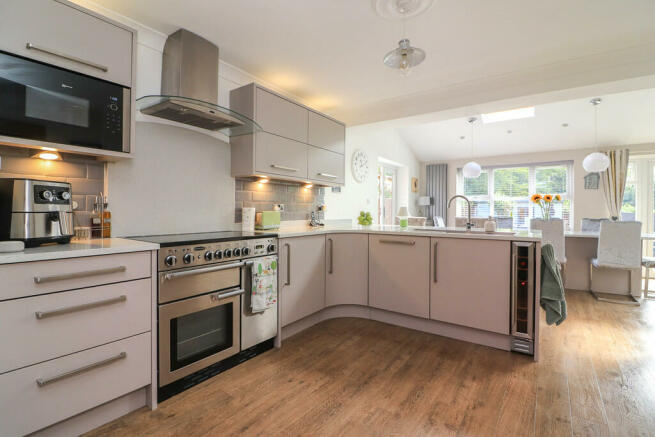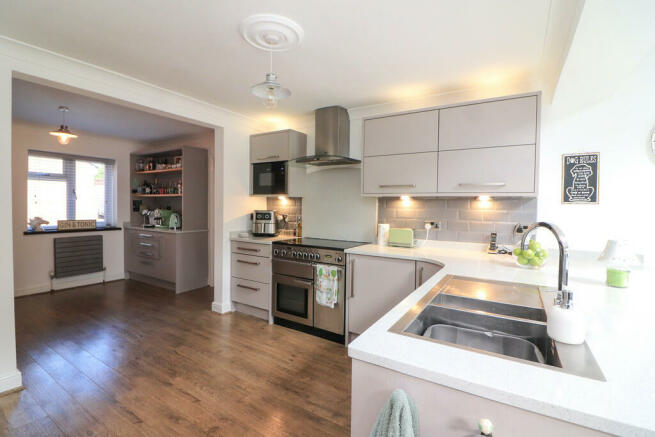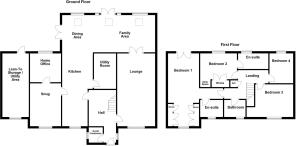
Marrick, Wilnecote

- PROPERTY TYPE
Detached
- BEDROOMS
4
- BATHROOMS
3
- SIZE
Ask agent
- TENUREDescribes how you own a property. There are different types of tenure - freehold, leasehold, and commonhold.Read more about tenure in our glossary page.
Freehold
Key features
- Stunning and Extended Detached Family Home
- Entrance Hall
- Cosy Lounge
- Open Breakfast Kitchen/Dining/Family Area
- Snug, Home Office
- Lean-to Storage and Utility, Guest Cloakroom
- Master Bedroom with En-suite and Dressing Area
- Three Further Bedrooms
- Second En-suite, Family Bathroom
- Detached Double Garage, Driveway, Magnificent Rear Garden
Description
Nestled within this quaint cul-de-sac setting, this extended executive detached family home offers an idyllic haven for any prospective purchaser. This incredible home enjoys an enviable plot, which begins with the large driveway offering ample off-road parking facilities. The driveway also provides access to the two garage doors, further space beyond the garage, side entrance gate, lean-to up and over door and the secure front entrance door.
ENTRANCE HALL Accessed via the obscure double glazed composite front entrance door and having two ceiling light points, two radiators, wall socket, UPVC double glazed window to the side aspect, a separating opening door, restructured feature open glass staircase with open storage recess beneath, luxury wood grain effect flooring, oak veneer glass panelled door into:
LOUNGE 11' 6" x 19' 4" (3.51m x 5.89m) The cosy lounge presents an excellent retreat and boasts ample floor space for free standing lounge furniture, multi fuel log burner set within chimney breast recess and with polished slate surround and matching hearth, three wall mounted light points, ceiling downlighters, UPVC double glazed window to the front aspect, two radiators, wall sockets, double opening oak veneer doors to:
FAMILY AREA 18' 7" x 11' 4" (5.66m x 3.45m) Incorporated within the rear extension, this stunning open aspect area has ample floor space for free standing furniture, with a feature gas fire display with polished slate hearth, UPVC double glazed window overlooking the rear garden, double glazed 'Velux' window, ceiling downlighters, wall mounted TV connection point, upright modern column radiator, wall sockets, luxury wood grain effect flooring opening to:
OPEN DINING AREA 9' 4" x 10' 5" (2.84m x 3.18m) Positioned between the family area and the breakfast kitchen, this open aspect room has UPVC double glazed windows and two sets of UPVC double glazed French doors opening out to the rear garden, with superb floor space for free standing dining room table, upright column radiator, ceiling downlighters, two ceiling light points, two double glazed 'Velux' windows to the rear, luxury wood grain effect flooring, with open aspect to:
LUXURY BREAKFAST KITCHEN AREA 10' 10" x 21' 7" (3.3m x 6.58m) This magnificent handmade bespoke fitted kitchen boasts a matching range of wood grain painted base units and drawers with solid walnut dovetail drawer boxes, integrated 'Bosch' dishwasher, integrated 'Slimline' wine cooler, recess and gas point for free standing 'range' style cooker with quartz splashback and extractor hood over, recess and point for free standing 'American' style fridge/freezer with display surround and twin larder style cupboards adjacent, quartz working surfaces with matching up-stands, inset one and half bowl 'Rangemaster' sink and drainer unit with hot and cold mixer tap over, continuing quartz breakfast bar with chair recess beneath and shallow depth storage cupboards, complementary tiled surround, matching range of folding wood grain painted wall units offering further storage space with built-in 'Neff' microwave and complementary downlighters, matching double door opening to the walk-in pantry with matching base and wall unit enclosing further storage space, roll top working surface with matching up-stands, recess and plumbing for washing machine, recess and point for tumble dryer, two wall sockets and automatic light point, two ceiling light points, UPVC double glazed window to the front aspect, wall mounted column radiator, luxury wood grain effect flooring, oak veneer door returning into the hallway, oak veneer door into:
SNUG 9' 9" x 13' 1" (2.97m x 3.99m) This versatile room is currently being utilised as a snug but provides excellent opportunity to be utilised as a playroom, separate living room or second office space, with the room itself having a ceiling light point, radiator, UPVC double glazed window to the front aspect, wall socket, luxury wood grain effect flooring, oak veneer door into:
HOME OFFICE 8' 9" x 9' 5" (2.67m x 2.87m) This excellent working space boasts a superb matching range of fitted desk, drawers and tall storage cupboards, and has a UPVC double glazed window to the rear, ceiling light point, radiator, wall sockets, luxury wood grain effect flooring.
GUEST CLOAKROOM 4' 3" x 4' 8" (1.3m x 1.42m) This matching suite comprises of a close coupled WC, hand wash basin with copper hot and cold mixer tap, granite surface surround and toiletry cupboard beneath, obscure UPVC double glazed window to the side with granite sill, ceiling light point, radiator, luxury wood grain effect flooring.
LEAN-TO STORAGE/UTILITY AREA 19' 6" x 8' 1" (5.94m x 2.46m) This refabricated structure has an up and over garage door providing access from the front driveway, and encloses excellent additional storage space and fitted laundry working surfaces with inset stainless steel sink with hot and cold mixer tap over and drainer board, matching base, wall and drawer units, recess and plumbing for washing machine, recess and point for fridge, two ceiling light points, wall sockets, obscure UPVC double glazed door leading to the rear garden.
FIRST FLOOR LANDING Having loft hatch access, ceiling light point, radiator, wall socket, door into the airing cupboard enclosing the pre-lagged hot water tank and linen shelving unit, door into:
BEDROOM ONE 9' 8" x 23' 0" (2.95m x 7.01m) This outstanding master bedroom begins with the oak veneered door which opens to the decorative tile effect flooring which leads to the en-suite and the bedroom itself which comprises of two ceiling light points, an excellent matching range of solid oak wardrobes enclosing hanging rails, shelving units and oak drawer units, dual aspect outlooks through the UPVC double glazed window and the feature UPVC double glazed French doors opening to a stainless steel and glass 'Juliet' balcony which offers a breathtaking outlook across the immaculate rear garden and open fields beyond, superb floor space for free standing double bed, wall sockets, two radiators, second loft hatch giving access to the central heating boiler.
EN-SUITE 6' 11" x 5' 2" (2.11m x 1.57m) The refitted luxury en-suite boasts ceiling to floor tiled surround and has a matching modern suite which comprises of a corner shower unit with riser shower fitment, glass surround and door with matte black trim, wall mounted hand wash basin with hot and cold mixer tap, toiletry storage beneath and vanity mirror over, close coupled WC, obscure UPVC double glazed window to the front aspect, ceiling downlighters, wall mounted heated towel rail, decorative tile effect flooring.
BEDROOM TWO 11' 2" x 8' 3" (3.4m x 2.51m) The impressively sized second bedroom has built-in wardrobes enclosing hanging rail and shelving unit, open desk display with fitted shelves, wall sockets, ceiling light point, radiator, UPVC double glazed window to the rear, oak veneer door into:
EN-SUITE 8' 6" x 4' 9" (2.59m x 1.45m) Having ceiling to floor aquaboarding surround and a matching white suite comprising of a pedestal hand wash basin with hot and cold mixer tap over, close coupled WC, full width shower cubicle with riser shower fitment and body jets, glass side screen and sliding glass door, obscure UPVC double glazed window to the rear, ceiling downlighters, wall mounted heated towel rail, shaver socket, wood grain effect water resistant herringbone style floor.
BEDROOM THREE 9' 11" x 11' 10" (3.02m x 3.61m) Again being a double bedroom and having a UPVC double glazed window to the front aspect, open storage/wardrobe area which continues above the stairs, ceiling light point, radiator, wall socket.
BEDROOM FOUR 9' 6" x 7' 2" (2.9m x 2.18m) Currently being utilised as a dressing room, the generously sized fourth bedroom has a UPVC double glazed window to the rear, ceiling light point, wall socket, radiator, wood grain effect anti slip flooring.
FAMILY BATHROOM 5' 9" x 7' 8" (1.75m x 2.34m) This stunning three piece suite comprises of a panelled bath with hot and cold mixer tap over, electric shower and riser shower rail fitment above, fitted curtain rail and ceiling to floor tiled surround, close coupled WC, hand wash basin with hot and cold mixer tap over, quartz display surround and twin toiletry cupboards beneath, obscure UPVC double glazed window to the front aspect, shaver socket, ceiling light point, extractor fan, wall mounted heated towel rail, decorative tile effect flooring.
OUTSIDE
DOUBLE DETACHED GARAGE Accessed from the block paved driveway and having twin up and over garage doors, range of base and wall units with working surface over, power points and lighting, external cold water tap, external power point.
REAR GARDEN Stepping out onto the immaculate rear garden, there is a large L-shaped porcelain patio area which boasts enviable outdoor seating and entertainment space, solid timber pergola providing sheltered al-fresco dining with vaulted perspex roof and outdoor power point, outdoor taps are available from the patio along with access to the lean-to storage door, and the side entrance gate, a stretch of lawn continues to both the side and rear boundaries which in turn brings you to the log cabin which provides excellent outdoor living or storage space with versatile room with French doors and windows overlooking the rear garden with separate storage shed attached, to the rear of the cabin is further storage space and hidden shed, timber fencing to all boundaries, and stunning uninterrupted views across the fields behind.
ANTI MONEY LAUNDERING In accordance with the most recent Anti Money Laundering Legislation, buyers will be required to provide proof of identity and address to the Taylor Cole Estate Agents once an offer has been submitted and accepted (subject to contract) prior to Solicitors being instructed.
TENURE We have been advised that this property is freehold, however, prospective buyers are advised to verify the position with their solicitor / legal representative.
VIEWING By prior appointment with Taylor Cole Estate Agents on the contact number provided.
Brochures
Sales Particulars- COUNCIL TAXA payment made to your local authority in order to pay for local services like schools, libraries, and refuse collection. The amount you pay depends on the value of the property.Read more about council Tax in our glossary page.
- Band: E
- PARKINGDetails of how and where vehicles can be parked, and any associated costs.Read more about parking in our glossary page.
- Garage,Off street
- GARDENA property has access to an outdoor space, which could be private or shared.
- Yes
- ACCESSIBILITYHow a property has been adapted to meet the needs of vulnerable or disabled individuals.Read more about accessibility in our glossary page.
- Ask agent
Marrick, Wilnecote
NEAREST STATIONS
Distances are straight line measurements from the centre of the postcode- Polesworth Station1.5 miles
- Wilnecote Station1.7 miles
- Tamworth Station2.5 miles
About the agent
Taylor Cole Estate Agents is a privately owned, family run, forward thinking residential Estate Agency. The owners and the Taylor Cole team are passionate about marketing and offering a first class, professional Estate Agency service to clients, wishing to buy and, or sell in the Tamworth, Lichfield, Sutton Coldfield and surrounding areas.
Industry affiliations



Notes
Staying secure when looking for property
Ensure you're up to date with our latest advice on how to avoid fraud or scams when looking for property online.
Visit our security centre to find out moreDisclaimer - Property reference 102381009246. The information displayed about this property comprises a property advertisement. Rightmove.co.uk makes no warranty as to the accuracy or completeness of the advertisement or any linked or associated information, and Rightmove has no control over the content. This property advertisement does not constitute property particulars. The information is provided and maintained by Taylor Cole Estate Agents, Tamworth. Please contact the selling agent or developer directly to obtain any information which may be available under the terms of The Energy Performance of Buildings (Certificates and Inspections) (England and Wales) Regulations 2007 or the Home Report if in relation to a residential property in Scotland.
*This is the average speed from the provider with the fastest broadband package available at this postcode. The average speed displayed is based on the download speeds of at least 50% of customers at peak time (8pm to 10pm). Fibre/cable services at the postcode are subject to availability and may differ between properties within a postcode. Speeds can be affected by a range of technical and environmental factors. The speed at the property may be lower than that listed above. You can check the estimated speed and confirm availability to a property prior to purchasing on the broadband provider's website. Providers may increase charges. The information is provided and maintained by Decision Technologies Limited. **This is indicative only and based on a 2-person household with multiple devices and simultaneous usage. Broadband performance is affected by multiple factors including number of occupants and devices, simultaneous usage, router range etc. For more information speak to your broadband provider.
Map data ©OpenStreetMap contributors.





