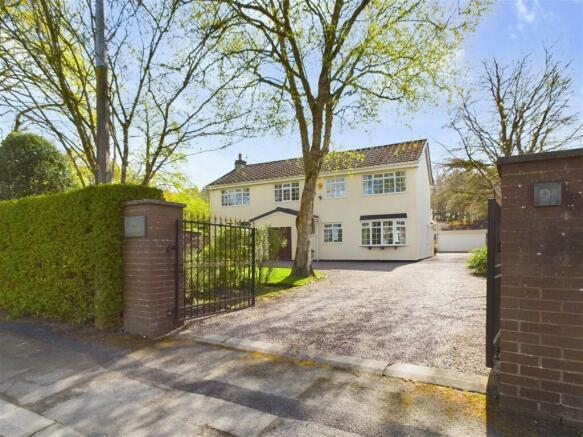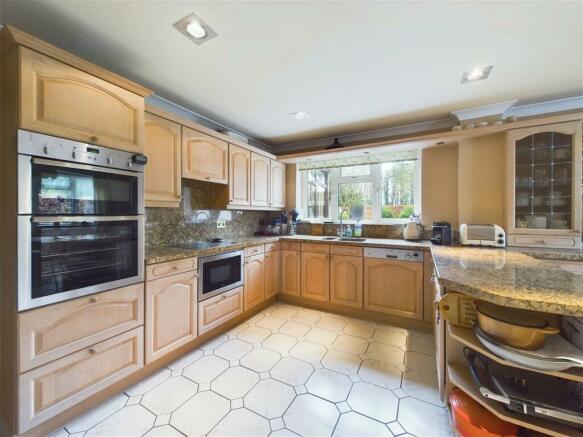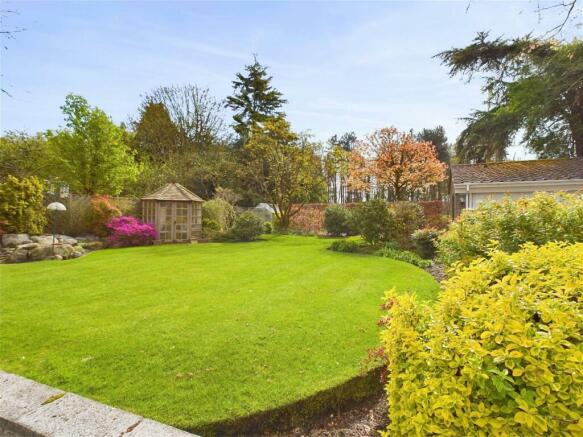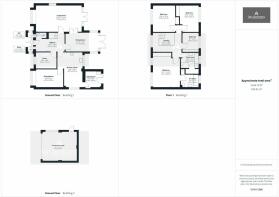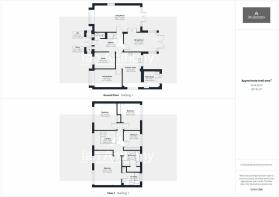
Beech Road, Aughton, Ormskirk, Lancashire, L39 6SJ

- PROPERTY TYPE
Detached
- BEDROOMS
4
- BATHROOMS
2
- SIZE
2,169 sq ft
202 sq m
- TENUREDescribes how you own a property. There are different types of tenure - freehold, leasehold, and commonhold.Read more about tenure in our glossary page.
Freehold
Key features
- DETACHED PROPERTY
- LIVING ROOM, SITTING ROOM
- DINING ROOM, STUDY
- BREAKFAST KITCHEN & UTILITY ROOM
- CLOAKROOM
- FOUR BEDROOMS
- ENSUITE & FAMILY BATHROOM
- DETACHED DOUBLE GARAGE
- BEAUTIFUL GARDENS FRONT AND REAR
Description
SUMMARY
IAN ANTHONY proudly presents 'THE CHASE' to the market, nestled in the highly sought-after locale of BEECH ROAD, AUGHTON. This well presented detached property exudes charm and offers a wealth of living space and stylish features throughout.
Upon entering, you are greeted by a generous reception hallway leading to a selection of inviting living spaces, including a cozy sitting room, a versatile study, a spacious living room, and an elegant dining room. The heart of the home is the breakfast kitchen, complemented by a convenient utility room and cloakroom.
Ascending the spindled staircase, you'll discover a first-floor galleried landing leading to four well-appointed bedrooms, with the master benefiting from its own en-suite, alongside a family bathroom.
Outside, the property is enveloped by stunning gardens to the front and rear, providing a tranquil retreat amidst lush greenery. Set on a private garden plot, 'THE CHASE' offers gated access to a large pebble driveway and detached garage, ensuring both security and ample parking space.
This exceptional property represents the epitome of living in Aughton and is sure to captivate discerning buyers seeking a prestigious residence in a prime location. Viewing is highly recommended.
FRONT DOOR
PORCH
ENTRANCE HALL
STUDY
KITCHEN/DINER
The property benefits from windows to the rear and side aspects, allowing natural light to fill the space. The limed oak fitted kitchen is a focal point, featuring a comprehensive range of cupboards, drawers, and display cabinets to both wall and floor levels. The kitchen is enhanced by granite splashbacks, upstands, and work surfaces, which complement the stylish inset stainless steel sink and drainer.
Integrated appliances include a Neff double oven/grill, an induction hob with extractor over, a Neff dishwasher, fridge, freezer, and microwave, ensuring both functionality and modern convenience. The kitchen also boasts a spacious dining area, perfect for casual meals.
The flooring is a combination of tiled and Karndean, adding durability and elegance to the space, while spotlights illuminate the room beautifully. Additionally, there is a door leading to...
UTILITY ROOM
SITTING ROOM
DINING ROOM
LIVING ROOM
FIRST FLOOR
BEDROOM 1
BEDROOM 2
BEDROOM 3
BEDROOM 4
ENSUITE
FAMILY BATHROOM
OUTSIDE
GARDENS & GROUNDS
Nestled in the highly coveted Beech Road, Aughton, this property offers access via double gates that open to reveal a spacious gravel driveway, providing ample parking for several vehicles and granting entry to the detached double garage.
Surrounded by exquisite gardens, the property boasts mature plants, trees, and shrubs that adorn both the boundaries, creating a serene and private ambiance. The meticulously landscaped grounds feature immaculately presented lawns, bordered by vibrant flora, offering a picturesque setting for relaxation and outdoor enjoyment.
Enhancing the outdoor living experience, the property includes a charming wooden summerhouse and a greenhouse, providing additional space for leisure and gardening pursuits. From the inviting patio seating area to the lush greenery that envelops the property, this home offers a truly idyllic retreat in a coveted location.
DETACHED DOUBLE GARAGE
ADDITIONAL INFORMATION
LOCAL AUTHORITY
SERVICES (NOT TESTED)
VIEWINGS
- COUNCIL TAXA payment made to your local authority in order to pay for local services like schools, libraries, and refuse collection. The amount you pay depends on the value of the property.Read more about council Tax in our glossary page.
- Band: G
- PARKINGDetails of how and where vehicles can be parked, and any associated costs.Read more about parking in our glossary page.
- Garage,Driveway
- GARDENA property has access to an outdoor space, which could be private or shared.
- Yes
- ACCESSIBILITYHow a property has been adapted to meet the needs of vulnerable or disabled individuals.Read more about accessibility in our glossary page.
- Ask agent
Beech Road, Aughton, Ormskirk, Lancashire, L39 6SJ
NEAREST STATIONS
Distances are straight line measurements from the centre of the postcode- Town Green Station0.6 miles
- Maghull North Station1.4 miles
- Aughton Park Station1.5 miles
About the agent
For many years we have been the market leading estate agent, selling significantly more properties across the Ormskirk area than anyone else and while it's nice to be the leading agent and handle a large volume of property transactions, every single client is vitally important to us.
We have always ensured we are able to provide a complete and comprehensive service, that not only meets the demands of our vendors but more than exceed
Industry affiliations


Notes
Staying secure when looking for property
Ensure you're up to date with our latest advice on how to avoid fraud or scams when looking for property online.
Visit our security centre to find out moreDisclaimer - Property reference S938920. The information displayed about this property comprises a property advertisement. Rightmove.co.uk makes no warranty as to the accuracy or completeness of the advertisement or any linked or associated information, and Rightmove has no control over the content. This property advertisement does not constitute property particulars. The information is provided and maintained by Ian Anthony Estates, Ormskirk. Please contact the selling agent or developer directly to obtain any information which may be available under the terms of The Energy Performance of Buildings (Certificates and Inspections) (England and Wales) Regulations 2007 or the Home Report if in relation to a residential property in Scotland.
*This is the average speed from the provider with the fastest broadband package available at this postcode. The average speed displayed is based on the download speeds of at least 50% of customers at peak time (8pm to 10pm). Fibre/cable services at the postcode are subject to availability and may differ between properties within a postcode. Speeds can be affected by a range of technical and environmental factors. The speed at the property may be lower than that listed above. You can check the estimated speed and confirm availability to a property prior to purchasing on the broadband provider's website. Providers may increase charges. The information is provided and maintained by Decision Technologies Limited. **This is indicative only and based on a 2-person household with multiple devices and simultaneous usage. Broadband performance is affected by multiple factors including number of occupants and devices, simultaneous usage, router range etc. For more information speak to your broadband provider.
Map data ©OpenStreetMap contributors.
