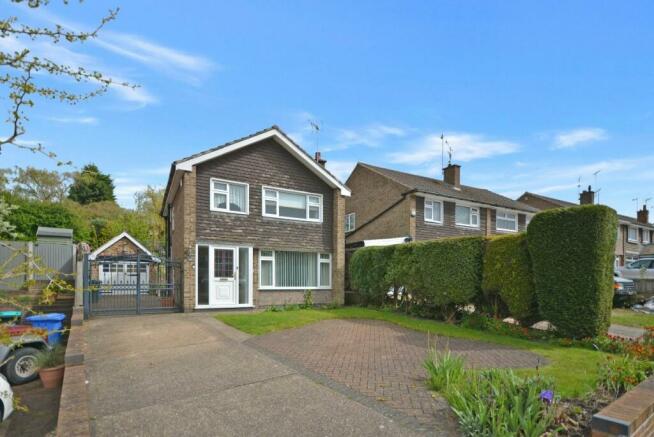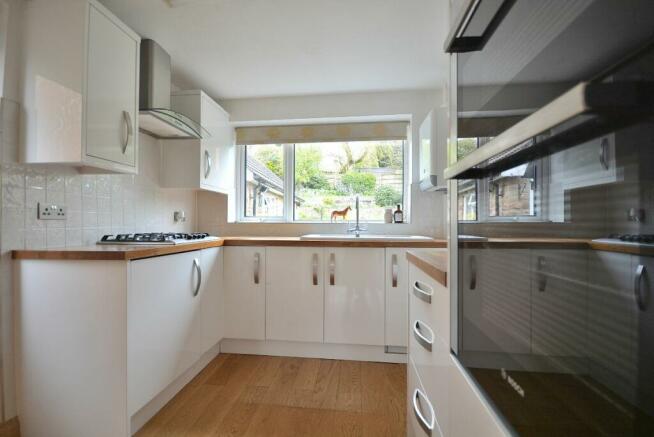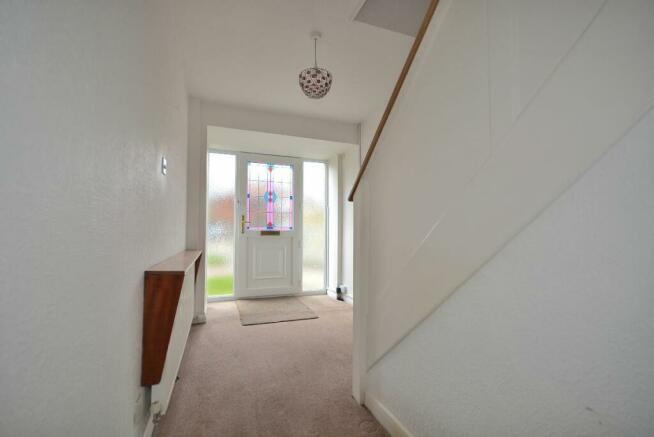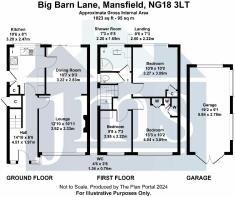Big Barn Lane, Mansfield

- PROPERTY TYPE
Detached
- BEDROOMS
3
- BATHROOMS
1
- SIZE
Ask agent
- TENUREDescribes how you own a property. There are different types of tenure - freehold, leasehold, and commonhold.Read more about tenure in our glossary page.
Freehold
Key features
- Three Bedrooms
- Well Presented Throughout
- Excellent Scope & Potential
- Large Drive & Large Garage
- Detached Family Home
- Deceptively Spacious Throughout
- Extremely Popular Location
- No Upward Chain
Description
The property has many positives on offer, and we are certain is one that will prove hugely popular for a wide variety of buyers. It has been improved in areas more recently including some well-placed stylish fitted wardrobes to the master with inset LED lighting and upgrades to the shower room and more recently the kitchen that is well utilised having a sleek range of high gloss units with solid wooden working surfaces. The property also boasts having a large driveway to the front and additional sturdy well-made steel gates, 20ft detached garage & an ultra private and beautifully established rear garden.
The accommodation comprises an open naturally light entrance hall with access into the well utilised, modern yet timeless kitchen fitted with an array of high gloss white wall cupboards and solid wood working surfaces over. There is a dining room with open plan archway leading into the spacious living room. To the first-floor landing there are three bedrooms including two doubles and the master with stylish fitted wardrobes, fully tiled shower room and a separate WC.
Externally, the property stands set well back from Big Barn Lane itself, enjoying a slightly elevated frontage with a low-level brick walled front boundary with natural opening onto a generous driveway that continues adjacent to the property and has a further section of open driveway behind some substantial and secure steel gates that leads onto a large 20ft detached garage. To the rear of the property there is deceptively large garden which has an initial patio area, well maintained central lawn, natural water pond and tiered borders stocked with an array of established planting.
ENTRANCE HALL
1.93m x 4.47m
A large naturally light entrance hall with a radiator, ceiling light point and stairs rising to the first floor landing.
KITCHEN
2.794m x 3.175m
A modern, well utilised and fully fitted kitchen with a range of high gloss white wall cupboards, base units and drawers with solid chunky wood working surfaces over. Inset one and a half bowl ceramic sink with drainer and chrome mixer tap. Integrated oven, four ring gas hob with wall mounted extractor hood over. Integrated fridge, ceiling light point, understairs storage, double glazed window and door and a modern internal door into the dining room.
DINING ROOM
2.794m x 3.175m
An open plan dining room which is accessed off the living room with a radiator, ceiling light point and double glaze patio doors opening into the rear garden.
LIVING ROOM
3.277m x 3.861m
A generous yet cosy living room with a modern gas fire with tasteful surround. There is also a radiator, ceiling light point and a large double glazed window to the front elevation.
FIRST FLOOR LANDING
1.727m x 2.21m
With a ceiling light point and a double glazed window to the side elevation.
BEDROOM ONE
3.073m x 4.039m
A well proportioned master bedroom with a sleek range of fitted wardrobes recently added by Sharps with inset hanging rails, shelving and internal LED smart lighting. There is also a radiator, ceiling light point and a double glazed window to the front elevation.
BEDROOM TWO
3.073m x 3.226m
A second double bedroom with a radiator, ceiling light point and a double glazed window to the rear elevation.
BEDROOM THREE
2.21m x 2.921m
A third and final bedroom with a radiator, ceiling light point and double glazed window to the front elevation.
SHOWER ROOM
1.651m x 2.184m
A majority tiled neutral shower room with two piece suite comprising a walk in shower enclosure with wall mounted electric shower. Wash hand basin with chrome mixer tap and storage beneath. There is also a chrome heated towel radiator, ceiling light point and an obscure double glazed window to the rear elevation.
SEPARATE WC
0.737m x 1.346m
With a low flush WC. There is also a ceiling light point and an obscure double glazed window to the side elevation.
OUTSIDE
Externally, the property stands set well back from Big Barn Lane itself, enjoying a slightly elevated frontage with a low-level brick walled front boundary with natural opening onto a generous driveway that continues adjacent to the property and has a further section of open driveway behind some substantial and secure steel gates that leads onto a large 20ft detached garage. To the rear of the property there is deceptively large garden which has an initial patio area, well maintained central lawn, natural water pond and tiered borders stocked with an array of established planting.
VIEWING INFORMATION
Viewing of the property is strictly by appointment only. To book a viewing please call our Sales team headed up by our Associate Director, Ben Pycroft on our office number .
TENURE
The property is being sold as a freehold. With vacant possession on completion. The additional information provided for council tax, service charges and ground rents (where applicable) is only an estimation. Please check with your Sales Advisor for more specific detail.
MORTGAGE ADVICE
JMS are able to provide you with the details of a trusted independent mortgage advisor. If you are interested in speaking with our recommended mortgage advisor, please let the sales team know. Your home will be at risk if you do not keep up to date with payments of your mortgage or secured loans on the property. We are unable to give you any advice when it comes to mortgage products, nor should you take anything discussed verbally or in writing from anyone employed by JMS as advise on any financial products.
FIXTURES & FITTINGS
No fixtures or fittings in mentioned in these details are confirmed to be sold within the purchase price listed and/or agreed. Matters surrounding any fixtures and fittings detailed in this brochure or otherwise should be discussed as a separate matter. JMS take no responsibility for the condition, status or working order of any fixtures and fitting mentioned in this brochure or otherwise.
Brochures
Brochure- COUNCIL TAXA payment made to your local authority in order to pay for local services like schools, libraries, and refuse collection. The amount you pay depends on the value of the property.Read more about council Tax in our glossary page.
- Ask agent
- PARKINGDetails of how and where vehicles can be parked, and any associated costs.Read more about parking in our glossary page.
- Yes
- GARDENA property has access to an outdoor space, which could be private or shared.
- Yes
- ACCESSIBILITYHow a property has been adapted to meet the needs of vulnerable or disabled individuals.Read more about accessibility in our glossary page.
- Ask agent
Big Barn Lane, Mansfield
NEAREST STATIONS
Distances are straight line measurements from the centre of the postcode- Mansfield Station1.5 miles
- Mansfield Woodhouse Station2.2 miles
- Sutton Parkway Station4.0 miles
About the agent
JMS Sales and Lettings is a local friendly independent company specialising in Residential Sales, Lettings and Property Management in the Nottingham area and our business continues to grow based on our reputation for providing a good service to both Vendors, Landlords and Tenants alike. We deal with all aspects of property sales and rental.
Notes
Staying secure when looking for property
Ensure you're up to date with our latest advice on how to avoid fraud or scams when looking for property online.
Visit our security centre to find out moreDisclaimer - Property reference RS0187. The information displayed about this property comprises a property advertisement. Rightmove.co.uk makes no warranty as to the accuracy or completeness of the advertisement or any linked or associated information, and Rightmove has no control over the content. This property advertisement does not constitute property particulars. The information is provided and maintained by JMS Sales & Lettings, Hucknall. Please contact the selling agent or developer directly to obtain any information which may be available under the terms of The Energy Performance of Buildings (Certificates and Inspections) (England and Wales) Regulations 2007 or the Home Report if in relation to a residential property in Scotland.
*This is the average speed from the provider with the fastest broadband package available at this postcode. The average speed displayed is based on the download speeds of at least 50% of customers at peak time (8pm to 10pm). Fibre/cable services at the postcode are subject to availability and may differ between properties within a postcode. Speeds can be affected by a range of technical and environmental factors. The speed at the property may be lower than that listed above. You can check the estimated speed and confirm availability to a property prior to purchasing on the broadband provider's website. Providers may increase charges. The information is provided and maintained by Decision Technologies Limited. **This is indicative only and based on a 2-person household with multiple devices and simultaneous usage. Broadband performance is affected by multiple factors including number of occupants and devices, simultaneous usage, router range etc. For more information speak to your broadband provider.
Map data ©OpenStreetMap contributors.




