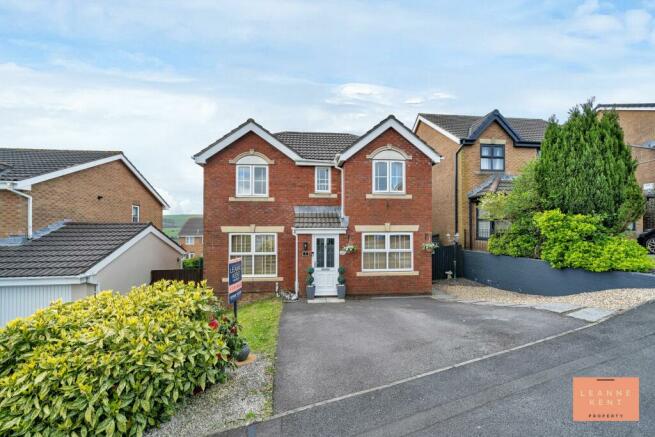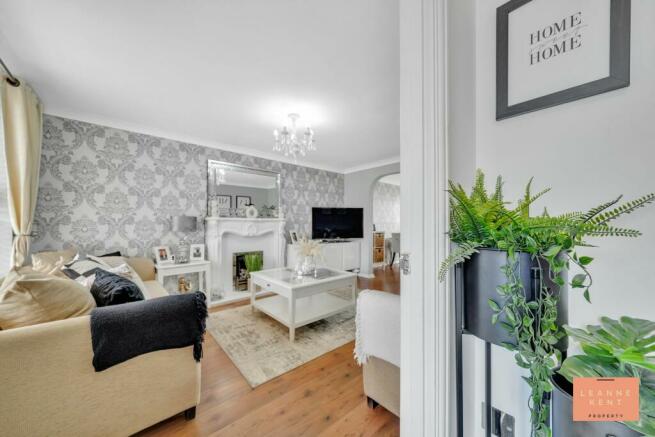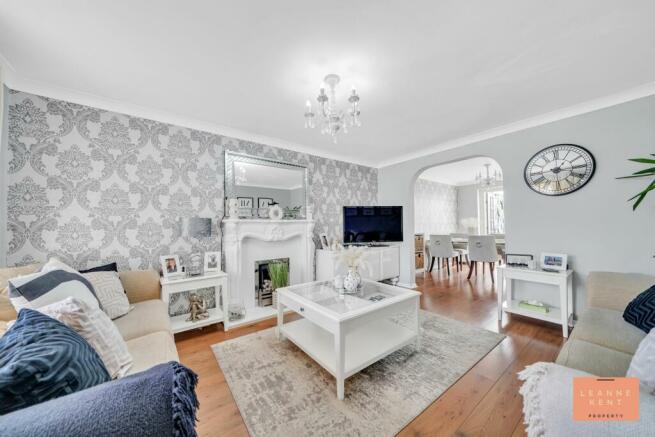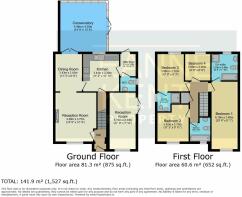
Blaen Ifor, Caerphilly, CF83

- PROPERTY TYPE
Detached
- BEDROOMS
4
- BATHROOMS
3
- SIZE
1,528 sq ft
142 sq m
- TENUREDescribes how you own a property. There are different types of tenure - freehold, leasehold, and commonhold.Read more about tenure in our glossary page.
Freehold
Key features
- Beautifully Presented Throughout
- Desirable Location
- Large Four Bedroom Home
- Multiple Reception Rooms
- Large Conservatory
- Three Bathrooms & Downstairs Toilet
- Good Sized Kitchen & Utility Room
- Beautifully Presented Garden
- Off Road Parking
Description
Leanne Kent Property are delighted to bring this beautiful four-bedroom detached property to the market. This property is a true gem and is located in a desirable location in Caerphilly. The spacious interior boasts great living accommodation with multiple reception rooms, a large conservatory, four bedrooms, three bathrooms, and a downstairs toilet, providing ample space for family living and entertaining. The good-sized kitchen and utility room offer practicality and style, making daily tasks a breeze. The property is thoughtfully designed and meticulously maintained, ensuring a move-in ready experience for the new owner.
To the front of the property, there is a well-maintained driveway which is bordered by a grassed area complemented by mature bushes, creating a welcoming appearance. The stunning rear garden is a true highlight of this property, offering a tranquil retreat with views of the neighbouring hills. A large decked area provides the perfect spot for outdoor gatherings or relaxing in the sun. Next to the decked area is a lawned area, ideal for children to play safely or to relax in nature. Additional storage is conveniently located at the side of the house, with a gate providing easy access to the front.
This property has everything you will ever need and is sure to impress from the moment you pull up at the property. If you are looking for an executive detached property with ample room for a family then this is a must-view property. They don’t come much better than this.
EPC Rating: D
Entrance Hall
As you step into the entrance hall, your eyes are immediately drawn to the speckled black floor tiles that contrast beautifully against the crisp white walls. The stairs to the front are elegant and inviting, their light grey carpet soft underfoot as you ascend. The combination of these elements creates a sense of sophistication and modernity in this space. This is a welcoming entryway that sets the tone for the rest of the house.
Lounge
4.49m x 3.75m
As you enter the lounge, your eyes are immediately drawn to the stunning oak flooring that adds warmth and character to the room. The light grey walls create a sense of serenity, with a patterned feature wall adding a touch of modern flair. An elegant arch leads to the dining room, creating an open and inviting space for entertaining guests. A large window at the front floods the room with natural light, making it feel bright and airy. The focal point of the room is undoubtedly the feature fireplace, complete with an intricate white surround and electric fire that exudes charm and sophistication. This lounge is truly a beautiful blend of classic elegance and contemporary style.
Dining Room
3.43m x 2.43m
The dining room exudes a sense of elegance and warmth with its oak flooring that gleams under the soft glow of the chandelier above. The light grey walls provide a neutral backdrop, allowing the patterned feature wall to steal the show with its intricate design and pops of colour. Double doors lead out to the large conservatory ensuring light floods the room. This room is perfect for intimate gatherings or lavish dinner parties, creating an atmosphere that is both sophisticated and welcoming.
Conservatory
4.2m x 4.48m
The conservatory is a stunning addition to the home, with its elegant oak flooring that adds warmth and sophistication to the space. The decorative leaf-inspired feature wall brings a touch of nature indoors, creating a serene and inviting atmosphere. Ample light floods in through the large windows, filling the room with natural light and making it the perfect spot for relaxing or entertaining guests. The double doors leading out to the garden seamlessly blend indoor and outdoor living, allowing for easy access to the family garden. Whether enjoying your morning coffee or hosting a dinner party, this conservatory provides a beautiful backdrop for any occasion.
Kitchen
3.41m x 3.3m
The kitchen is a harmonious blend of modern design and classic elegance. The light cream floor tiles create a sense of warmth and brightness, reflecting the natural light that floods in through the large windows. The beech kitchen units with grey marble effect worktops offer a sophisticated touch, adding depth and texture to the space. Against the backdrop of white walls adorned with chequered splashback tiles, the integrated oven stands out as a sleek focal point. A storage cupboard discreetly conceals clutter, ensuring a clean and organised look throughout the room. Together, these elements come together to create a functional yet stylish family kitchen.
Utility Room
2.11m x 1.56m
The property benefits from a utility room located next to the kitchen and finished in a similar design. The utility room also provides access to a downstairs toilet and a door to the garden.
Downstairs Toilet
The downstairs toilet is finished with light cream floor tiles and white walls with cream tiling. There is a modern toilet and hand basin for convenience.
Reception
5.19m x 2.4m
The reception room used to be the garage and has now been converted into a fantastic room which can be used for many purposes such as a family room, a gym or even a large office. Finished with wood flooring and neutral decor, this room offers stylish versatility. Double doors lead to a side passage of the garden.
Landing
This spacious landing is beautifully finished with a modern grey carpet, white walls and a patterned feature wall. The white balustrade is finished with a black hand rail. The landing provides access to four bedrooms and a family bathroom.
Bedroom One
6.19m x 2.46m
Bedroom one is a great-sized bedroom and includes its own en-suite bathroom. With oak flooring and neutral decor, this room is stylish and presentable. This would make an ideal bedroom for growing adults or visiting guests to have their own space.
En suite
2.43m x 2.4m
The en suite bathroom for bedroom one exudes a sense of modern elegance with its dark wood effect flooring and pristine white wall tiles. The corner shower is sleek and spacious, offering a luxurious retreat for relaxation after a long day. Adjacent to the shower sits a stylish corner bath, perfect for soaking away stress and tension. The modern toilet adds a touch of sophistication, while the hand basin provides both functionality and style. Together, these elements create a harmonious space that combines comfort and aesthetics seamlessly.
Bedroom Two
3.42m x 2.73m
Bedroom two is located at the front of the property and is finished with wood effect flooring, white walls and a pink pattern feature wall. The room further benefits from integrated wardrobes meaning storage isn't an issue in this good-sized bedroom.
Bedroom Three
3.66m x 2.52m
Bedroom three is located at the rear of the property and comes with its own en-suite bathroom. With oak effect flooring, white walls and a soft pink flower feature wall, this room is beautifully presented. In addition to a ceiling pendant light, there are ceiling spotlights.
En suite
2.07m x 1.73m
The en-suite to bedroom three includes a hand basin integrated into a white cabinet and then a modern toilet. The room is finished with white wall tiles making the room light and airy.
Bedroom Four
2.6m x 2.05m
Bedroom four is a good-sized single room and is beautifully presented. The room is currently used as a walk-in wardrobe and offers lots of potential.
Bathroom
1.88m x 1.86m
The family bathroom is finished with light cream floor tiles, white walls and then a mixture of blue and white wall tiles. There is a bath with a shower hose and then a modern toilet and hand basin. With three bathrooms and a downstairs toilet, this property has all the facilities you will ever need.
Garden
To the front of the property, there is a grassed area mixed with mature bushes. On the other side of the driveway is an area finished with decorative stones which provides access to a gate to the rear garden.
Rear Garden
This amazing garden offers a great space to spend with family or to entertain guests. The garden itself is peaceful and with views of the neighbouring hills. As you step from the back of the house you are met with a large decked area which acts as a sun trap. This large decked area allows for different seating configurations and is a great space to enjoy this beautiful house. Decorative stones have been added for a touch of colour and a step leads down to a lawned area where children can play safely whilst observed from the decked area. This garden really is a true family gem and adds so much value to this large detached property. Storage can be found at the side of the house where a gate leads to the front for convenience.
- COUNCIL TAXA payment made to your local authority in order to pay for local services like schools, libraries, and refuse collection. The amount you pay depends on the value of the property.Read more about council Tax in our glossary page.
- Band: E
- PARKINGDetails of how and where vehicles can be parked, and any associated costs.Read more about parking in our glossary page.
- Yes
- GARDENA property has access to an outdoor space, which could be private or shared.
- Rear garden,Private garden
- ACCESSIBILITYHow a property has been adapted to meet the needs of vulnerable or disabled individuals.Read more about accessibility in our glossary page.
- Ask agent
Blaen Ifor, Caerphilly, CF83
NEAREST STATIONS
Distances are straight line measurements from the centre of the postcode- Llanbradach Station0.8 miles
- Energlyn & Churchill Park Station0.9 miles
- Aber Station1.3 miles
About the agent
We are a local independent estate agent covering Caerphilly, Cardiff and the surrounding areas. As a local agent, we are always striving to go above and beyond for our clients. This means providing the very highest levels of professional marketing and customer care. We offer professional photography and marketing as standard making sure that your home stands out amongst the rest.
We support you at every stage of your property journey and this means w
Industry affiliations

Notes
Staying secure when looking for property
Ensure you're up to date with our latest advice on how to avoid fraud or scams when looking for property online.
Visit our security centre to find out moreDisclaimer - Property reference f82f88fc-f3b5-4309-b24d-3da53d6c7912. The information displayed about this property comprises a property advertisement. Rightmove.co.uk makes no warranty as to the accuracy or completeness of the advertisement or any linked or associated information, and Rightmove has no control over the content. This property advertisement does not constitute property particulars. The information is provided and maintained by Leanne Kent Property, Cardiff. Please contact the selling agent or developer directly to obtain any information which may be available under the terms of The Energy Performance of Buildings (Certificates and Inspections) (England and Wales) Regulations 2007 or the Home Report if in relation to a residential property in Scotland.
*This is the average speed from the provider with the fastest broadband package available at this postcode. The average speed displayed is based on the download speeds of at least 50% of customers at peak time (8pm to 10pm). Fibre/cable services at the postcode are subject to availability and may differ between properties within a postcode. Speeds can be affected by a range of technical and environmental factors. The speed at the property may be lower than that listed above. You can check the estimated speed and confirm availability to a property prior to purchasing on the broadband provider's website. Providers may increase charges. The information is provided and maintained by Decision Technologies Limited. **This is indicative only and based on a 2-person household with multiple devices and simultaneous usage. Broadband performance is affected by multiple factors including number of occupants and devices, simultaneous usage, router range etc. For more information speak to your broadband provider.
Map data ©OpenStreetMap contributors.





