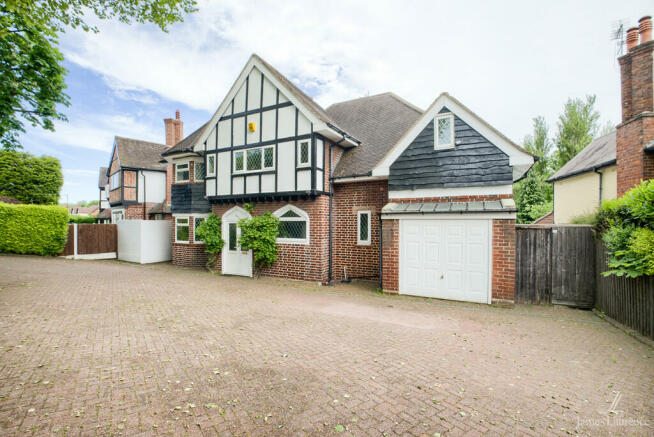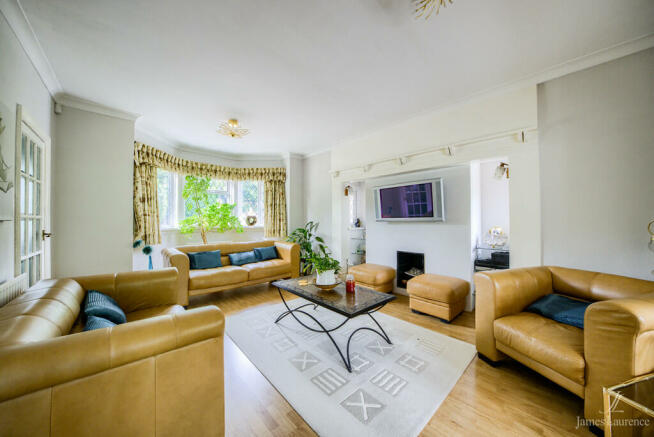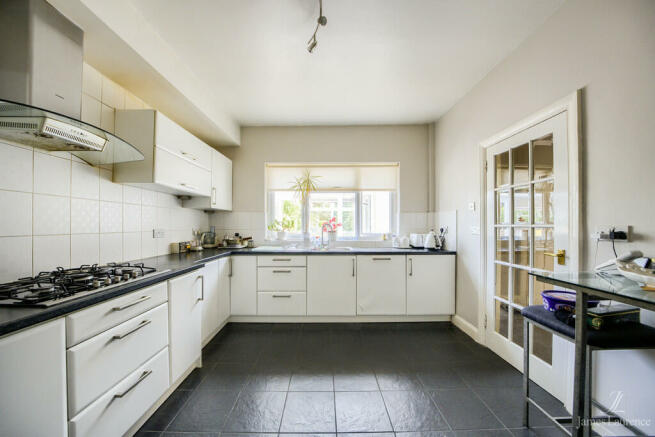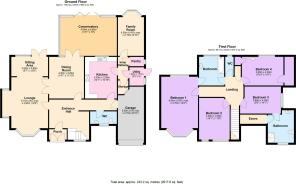
Harborne Road, Edgbaston

- PROPERTY TYPE
Detached
- BEDROOMS
4
- BATHROOMS
2
- SIZE
2,505 sq ft
233 sq m
- TENUREDescribes how you own a property. There are different types of tenure - freehold, leasehold, and commonhold.Read more about tenure in our glossary page.
Freehold
Key features
- Four-Bedroom Family Home
- Landscaped Rear Garden
- 2505 Sq. Ft.
- Freehold
- Secure Gated Off Road Parking
- Garage
- EPC Rating:- D
- No Upward Chain, Tenanted Until January 2025
- Prestigious Edgbaston Location
- Close To Local Amenities
Description
The property benefits from over 2500 square feet with ground floor accommodation including entrance hallway, three reception rooms of convenient family room, dining room and a through living room with sitting area (currently configured as a home bar). A welcoming yet spacious conservatory is complimented by fitted kitchen, which leads to second cooking area-come utility, pantry and storage plus the all important WC and internal access to a garage.
The first floor boasts four double bedrooms and a "Jack and Jill" bathroom leading from landing and master bedroom, whist bedroom three hosts a multi functional home study with potential for walk in wardrobe. Further features include double glazing and gas central heating.
This charming family home has the luxury of two gated entrances providing a spacious and private front drive, whilst a large garden to the rear is a must have in current times.
LOCATION The property is situated in a prominent location where Harborne road meets Kingscote Road, making it a prime Edgbaston postcode with Harborne amenities very near by.
The property is close to Queen Elizabeth hospital and Birmingham University-with the train station adjacent, within easy reach of boutique shops and independent eateries of Harborne High Street, plus local amenities of nearby Chad Square shops, all whilst very accessible to A38 and A456 links to M6 motorway and Birmingham International Airport.
SCHOOLS Excellent primary secondary and prep schools are very close by such as the popular Chad Vale Primary school, and Blue Coat School being a stones throw away. but also near to Edgbaston High School for Girls, Harborne Academy, The Priory School and The King Edward Foundation Schools, along with Hallfield Preparatory School, West House.
LEISURE Leisure facilities are provided with The Edgbaston Priory club closeby-host to prestigious tennis events, and Golf club nearby with Edgbaston cricket ground a short commute-the home of international cricket tournaments. The prestigious Grand Central, exclusive Mailbox and Bullring offer shopping boutiques in the city nearby.
APPROACH Double gated entrance with brock paved driveway, access to garage and front door access to:
PORCH Double opening doors to porch with door into:
ENTRANCE HALLWAY A welcoming entrance hallway with carpeted stairs to first floor, radiator, and light points, access to dining room, living room, kitchen, WC and garage.
LIVING ROOM Inglenook fireplace, double glazed bay window to front, further double glazed windows, two ceiling light points and ceiling coving, power points, TV point, wooden flooring, double doors to dining room, radiator.
SITTING/BAR AREA Multi functional sitting area, currently with bar in situ, double glazed window with garden aspect.
DINING ROOM Wooden flooring, radiator, power points, ceiling coving and rose with light point, double glazed panelled doors leading to conservatory.
CONSERVATORY Bi-folding doors lead to decked area, double glazed windows, pitched ceiling, two ceiling light points, door to family room, power points.
KITCHEN A rage of wall and base mounted units, integrated appliances of five ring gas hob with extractor hood above, washing machine, dishwasher, microwave and oven, power points, ceiling light point with four spot tracker, double glazed window, tiling to splash back areas, sink with mixer tap and draining area, door to inner hallway.
FAMILY ROOM Rear facing double glazed bay window, carpeted, ceiling light point for four spot plate, power points,
UTILITY Can be used as second cooking facility, with four ring gas hob, plus double glazed window and panelled door offering garden access.
INNER HALLWAY Access to storage cupboard plus dry store/pantry, utility and family room.
WC Modern fittings of low level WC, wash hand basin, window with front aspect, ceiling light point.
GARAGE Up and over door, window with side aspect, ample storage space.
FIRST FLOOR LANDING Carpeted, radiator, loft access, ceiling light point, storage housing boiler and doors to:
MASTER BEDROOM Through aspect with double glazed windows including front facing bay, carpeted, radiator, power points, TV point. ceiling coving and light point. Access to bathroom
BATHROOM "Jack and Jill" bathroom, with P shaped bath with shower above and shower screen, wash hand basin within vanity unit, ceiling down lighters, double glazed window with rear aspect.
BEDROOM TWO Front facing double glazed windows, carpeted ceiling light point, radiator, power points, wash hand basin.
BEDROOM THREE Carpeted, side facing double glazed window, ceiling light point, radiator, access to:
ENSUITE Modern fittings of low level WC, wash hand basin, walk in shower, fully tiled to wet areas, window with front aspect, ceiling light point.
BEDROOM FOUR Rear facing double glazed window, carpeted, access to eaves storage, ceiling light point with four spot plate, wash basin within vanity unit, power points, radiator.
GARDEN An established and spacious garden, predominantly laid to lawn, with wide decked area-ideal for entertaining and BBQ area, mature flower beds and tiered pathway, hedgerow and shrubbery to borders and access to outside store to the side of property.
JAMES LAURENCE ESTATE AGENTS Agents Note: We have not tested any of the electrical, central heating or sanitary ware appliances. Purchasers should make their own investigations as to the workings of the relevant items. Floor plans are for identification purposes only and not to scale. All room measurements and mileages quoted in these sales particulars are approximate. All material information stated below has been provided by our client, but we would request all information to be verified by the purchaser's chosen solicitor.
Fixtures and Fittings: All those items mentioned in these particulars by way of fixtures and fittings are deemed to be included in the sale price. Others, if any, are excluded. However, we would always advise that this is confirmed by the purchaser at the point of offer.
Tenure: Freehold
Services: All mains' services are connected to the property.
Local Authority: Birmingham City Council
Council Tax Band - G
To complete our comprehensive service, James Laurence Estate Agents is pleased to offer the following:-
Free Valuation: Please contact the office on to make an appointment.
Residential Lettings and Management: If you are interested in letting out your property or are considering renting a property, please contact our office to find out further information.
Conveyancing: Very competitively priced rates agreed with our panel of local experienced and respected Solicitors. Please contact this office for further details.
Financial Services: James Laurence Estate Agents work with an independent Mortgage Service offering face to face mortgage advice to suit your needs. Please contact the office on to make a free appointment.
Brochures
4 page Landscape ...- COUNCIL TAXA payment made to your local authority in order to pay for local services like schools, libraries, and refuse collection. The amount you pay depends on the value of the property.Read more about council Tax in our glossary page.
- Band: G
- PARKINGDetails of how and where vehicles can be parked, and any associated costs.Read more about parking in our glossary page.
- Garage,Off street
- GARDENA property has access to an outdoor space, which could be private or shared.
- Yes
- ACCESSIBILITYHow a property has been adapted to meet the needs of vulnerable or disabled individuals.Read more about accessibility in our glossary page.
- Ask agent
Harborne Road, Edgbaston
NEAREST STATIONS
Distances are straight line measurements from the centre of the postcode- University Station0.8 miles
- Five Ways Station1.2 miles
- Selly Oak Station1.5 miles
About the agent
James Laurence Edgbaston Branch
The second in the James Laurence network, we are pleased to announce that we have moved into our new, state of the art second branch in Chad Square, Edgbaston in May 2015
Previously Ribchester Associates, an established Estate Agents based in Edgbaston for 30 years in this location we cover Edgbaston, Harborne and surrounding areas.
Give us a call today on 0121 456 5454 to arrange a free, up to date market appraisal, or
Industry affiliations

Notes
Staying secure when looking for property
Ensure you're up to date with our latest advice on how to avoid fraud or scams when looking for property online.
Visit our security centre to find out moreDisclaimer - Property reference 102857006995. The information displayed about this property comprises a property advertisement. Rightmove.co.uk makes no warranty as to the accuracy or completeness of the advertisement or any linked or associated information, and Rightmove has no control over the content. This property advertisement does not constitute property particulars. The information is provided and maintained by James Laurence Sales and Lettings, Edgbaston. Please contact the selling agent or developer directly to obtain any information which may be available under the terms of The Energy Performance of Buildings (Certificates and Inspections) (England and Wales) Regulations 2007 or the Home Report if in relation to a residential property in Scotland.
*This is the average speed from the provider with the fastest broadband package available at this postcode. The average speed displayed is based on the download speeds of at least 50% of customers at peak time (8pm to 10pm). Fibre/cable services at the postcode are subject to availability and may differ between properties within a postcode. Speeds can be affected by a range of technical and environmental factors. The speed at the property may be lower than that listed above. You can check the estimated speed and confirm availability to a property prior to purchasing on the broadband provider's website. Providers may increase charges. The information is provided and maintained by Decision Technologies Limited. **This is indicative only and based on a 2-person household with multiple devices and simultaneous usage. Broadband performance is affected by multiple factors including number of occupants and devices, simultaneous usage, router range etc. For more information speak to your broadband provider.
Map data ©OpenStreetMap contributors.





