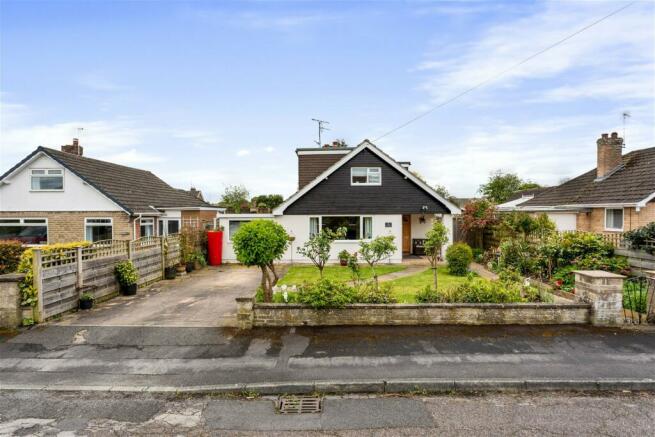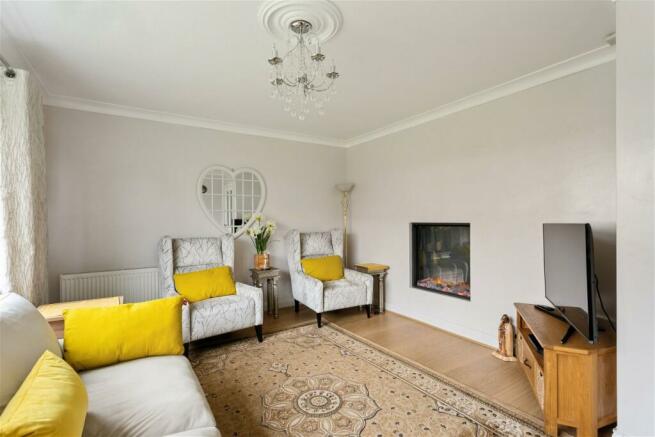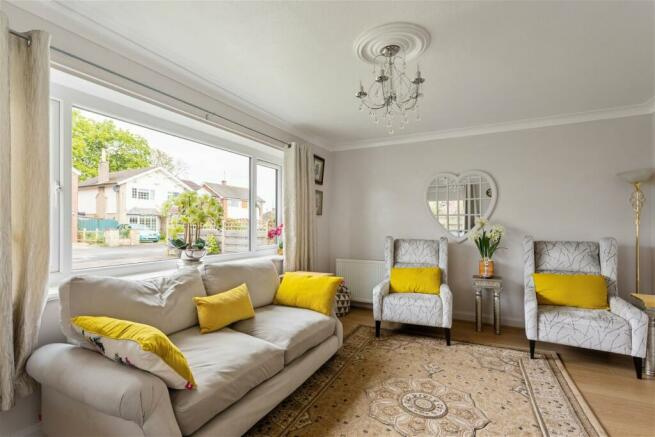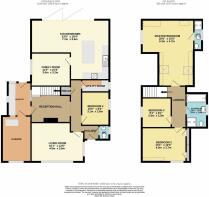Beech Way, Upper Poppleton, York, YO26 6JD

- PROPERTY TYPE
Detached
- BEDROOMS
4
- BATHROOMS
2
- SIZE
1,805 sq ft
168 sq m
- TENUREDescribes how you own a property. There are different types of tenure - freehold, leasehold, and commonhold.Read more about tenure in our glossary page.
Freehold
Key features
- Please quote HP0386 when requesting further information or to arrange a viewing
- 4 Bedroom Detached Home
- Exceptionally Presented Throughout
- Beautiful Kitchen Diner with Bifold Doors
- Stunning Landscaped South Facing Rear Garden
- Utility, Downstairs W/C, En-suite and Family Bathroom
- Storage Garage & Driveway Parking
- Popular Upper Poppleton Location
- Quiet Cul-De-Sac
- Extended Family Home
Description
This beautiful detached home is a rare find in the popular village of Poppleton. With four bedrooms, a private, landscaped South facing rear garden, master with en-suite and a stunning kitchen diner, it is sure to be a popular property. Sat on a great size plot, with ample living space both inside and out, it is a lovely and versatile family home. Welcome to Beech Way.
Upon entering the property, under the covered porch area, you are greeted by the entrance hallway, and immediately to your right is the downstairs w/c. The living room at the front boasts a lovely, bright window overlooking the front of the property, driveway and pretty front walled garden. This space is light, with dual aspect windows, and has an addition of a contemporary electric fire, inset into the wall, creating a quiet and relaxing area of the home. Moving back into the hall, you're lead into the middle of the property, with a reception hall which gives access to the rest of the home. This space could be used as a piano room, study or a relaxing reading space to get away from it all.
From here, you have access to the single garage, and also a lean to, which is currently being used as a 'potting shed' with storage and worktop, and access to the side of the garden which has been utilised with raised beds for your own at home allotment area.
On the ground floor, there is the 4th bedroom/reception room/office which can have a multitude of uses, and will fit a double bed and wardrobe storage if another bedroom is required. The property also has a large under stairs cupboard off the hallway, and a handy utility room with space for washing machine, dryer and also houses the gas combi boiler.
The beautiful open plan kitchen/breakfast room has contemporary anthracite base and wall units, solid oak worktops and upstands and a useful kitchen island, with quartz worktops and storage underneath. There is an integrated dishwasher, space to hold a tall free standing fridge freezer and has a built in electric double oven & grill with induction hob, and a recessed ceramic sink unit, along with useful Flexi tap and large drainer board. The whole space is complimented with the dual aspect windows, and the large bi-folding doors overlooking the landscaped south facing garden, and creates a perfect space for entertaining guests, with plenty of space for a dining table and chairs. There is also the addition of a further separate dining/family room which could potentially be used as a further guest bedroom if required.
Upstairs, the property boasts three generously sized double bedrooms, all of which are flooded with natural light. Each bedroom has space for wardrobe storage, while the sizeable master bedroom boasts a en-suite, lots of storage in the eaves and lots of natural light fills the space with the multiple Velux windows. A beautifully appointed family bathroom is located on the first floor and is complete with seperate shower, bath, and contemporary light wall and floor tiles, sink with storage unit underneath, wall mounted towel radiator and low level toilet.
Outside, the property truly shines, with a large, non-overlooked landscaped south facing garden that is absolutely perfect for entertaining and relaxing. The garden features a spacious patio area, laid with decorative Indian stone paving slabs, brilliant for outdoor dining and a large well-maintained lawn that is secured with fencing and boarders, and perfect for children and pets to play on. The property has a driveway to the front to hold multiple vehicles, and has access on both sides of the property for bin storage or direct garden access when needed.
MONEY LAUNDERING REGULATIONS; By law, we are required to conduct anti money laundering checks on all intending sellers and purchasers and take this responsibility very seriously. In line with HMRC guidance, our partner, MoveButler, will carry on these checks in a safe and secure way on our behalf. Once an offer has been accepted (stc) MoveButler will send a secure link for the biometric checks to be completed electronically. There is a non-refundable charge of £30 (inclusive of VAT) per person for these checks. The Anti Money Laundering checks must be completed before the memorandum of sale can be sent to solicitors confirming the sale.
Disclaimer:
These details, whilst believed to be accurate are set out as a general outline only for guidance and do not constitute any part of an offer or contract. Intending purchasers should not rely on them as statements of representation of fact, but must satisfy themselves by inspection or otherwise as to their accuracy. No person in this firms employment has the authority to make or give any representation or warranty in respect of the property, or tested the services or any of the equipment or appliances in this property. With this in mind, we would advise all intending purchasers to carry out their own independent survey or reports prior to purchase. All measurements and distances are approximate only and should not be relied upon for the purchase of furnishings or floor coverings. Your home is at risk if you do not keep up repayments on a mortgage or other loan secured on it.
- COUNCIL TAXA payment made to your local authority in order to pay for local services like schools, libraries, and refuse collection. The amount you pay depends on the value of the property.Read more about council Tax in our glossary page.
- Band: E
- PARKINGDetails of how and where vehicles can be parked, and any associated costs.Read more about parking in our glossary page.
- Garage,Driveway,Off street
- GARDENA property has access to an outdoor space, which could be private or shared.
- Yes
- ACCESSIBILITYHow a property has been adapted to meet the needs of vulnerable or disabled individuals.Read more about accessibility in our glossary page.
- Ask agent
Beech Way, Upper Poppleton, York, YO26 6JD
NEAREST STATIONS
Distances are straight line measurements from the centre of the postcode- Poppleton Station0.5 miles
- York Station3.0 miles
About the agent
eXp UK are the newest estate agency business, powering individual agents around the UK to provide a personal service and experience to help get you moved.
Here are the top 7 things you need to know when moving home:
Get your house valued by 3 different agents before you put it on the market
Don't pick the agent that values it the highest, without evidence of other properties sold in the same area
It's always best to put your house on the market before you find a proper
Notes
Staying secure when looking for property
Ensure you're up to date with our latest advice on how to avoid fraud or scams when looking for property online.
Visit our security centre to find out moreDisclaimer - Property reference S938636. The information displayed about this property comprises a property advertisement. Rightmove.co.uk makes no warranty as to the accuracy or completeness of the advertisement or any linked or associated information, and Rightmove has no control over the content. This property advertisement does not constitute property particulars. The information is provided and maintained by eXp UK, Yorkshire and The Humber. Please contact the selling agent or developer directly to obtain any information which may be available under the terms of The Energy Performance of Buildings (Certificates and Inspections) (England and Wales) Regulations 2007 or the Home Report if in relation to a residential property in Scotland.
*This is the average speed from the provider with the fastest broadband package available at this postcode. The average speed displayed is based on the download speeds of at least 50% of customers at peak time (8pm to 10pm). Fibre/cable services at the postcode are subject to availability and may differ between properties within a postcode. Speeds can be affected by a range of technical and environmental factors. The speed at the property may be lower than that listed above. You can check the estimated speed and confirm availability to a property prior to purchasing on the broadband provider's website. Providers may increase charges. The information is provided and maintained by Decision Technologies Limited. **This is indicative only and based on a 2-person household with multiple devices and simultaneous usage. Broadband performance is affected by multiple factors including number of occupants and devices, simultaneous usage, router range etc. For more information speak to your broadband provider.
Map data ©OpenStreetMap contributors.




