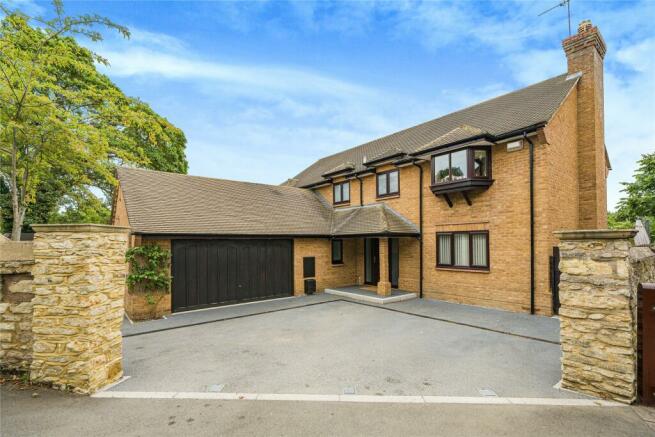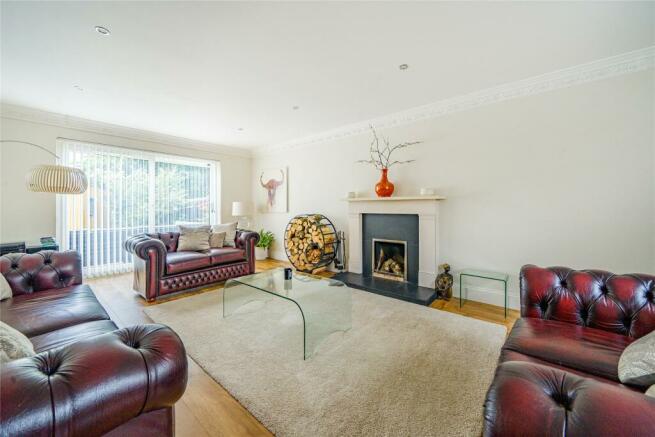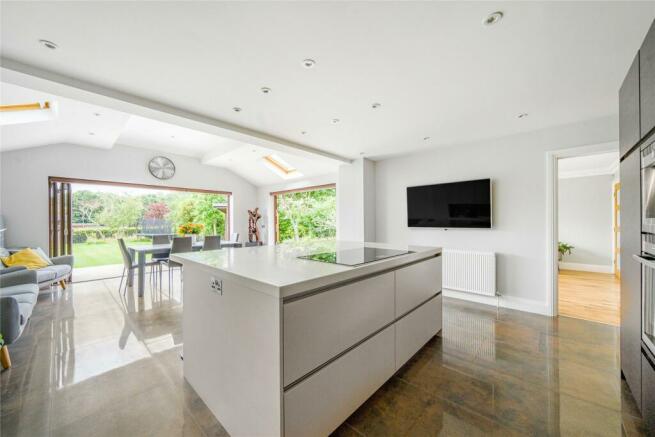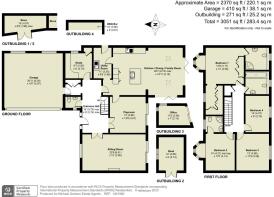
Stoke Road, Ashton, Northampton, Northamptonshire, NN7

- PROPERTY TYPE
Detached
- BEDROOMS
4
- BATHROOMS
3
- SIZE
2,370 sq ft
220 sq m
- TENUREDescribes how you own a property. There are different types of tenure - freehold, leasehold, and commonhold.Read more about tenure in our glossary page.
Freehold
Key features
- Extended detached property
- Four double bedrooms, three bathrooms
- Three reception rooms
- Open plan kitchen/dining/family room
- Double garage
- Purpose built home office
- South facing rear garden
- Backs on to paddocks
Description
The sitting room and play room are both accessed by double doors from the hall and both have patio doors to the rear terrace. The sitting room has an open fireplace with a surround and an external ash removal point. The study has a fitted desk and office furniture as well as a built-in cupboard. There is Karndean flooring in the entrance hall and all three reception rooms.
A stone pillared front entrance leads to a driveway providing off street parking for three cars, in addition to the double garage. There is an electric car charging point, and provision for a second charger.
Kitchen/Dining/Family Room
This extended room has a part vaulted ceiling, underfloor heating and bi-fold doors to the rear and side to the paved terrace in the rear garden. The fitted kitchen has a new induction hob, a conventional oven, combination oven and steam oven, a coffee machine, InSinkErator food waste disposal, an integrated fridge and dishwasher. There is a Quooker boiling water tap, a breakfast bar on the island and door to the utility room.
Bedrooms and Bathrooms
The principal bedroom has a range of built-in wardrobes as well as a dressing room with further built-in wardrobes and a concealed dressing table and mirror. It also has a refitted three piece en suite with shower. There are three further double bedrooms, one with a three piece en suite shower room. The refitted family bathroom has a three piece suite with WC, wash basin with drawer storage, and a bath with built-in taps and shower attachment.
Outside
There is gated access on both sides to the south facing rear garden which is laid predominantly to lawn with a covered outdoor kitchen with a barbeque adjacent to the house, a garden shed and a detached purpose built home office both with power and lighting. There is a further garden store and log store at the rear of the garage.
Schooling and Situation
There are primary schools in Ashton and the neighbouring villages of Roade, Stoke Bruerne and Hartwell. Secondary schools include Elizabeth Woodville School at Roade, Quinton House in Upton, Northampton School for Boys, Northampton High School in Hardingstone and Stowe School. The village has The Crown Public House which has a local reputation for serving good food.
Brochures
Web Details- COUNCIL TAXA payment made to your local authority in order to pay for local services like schools, libraries, and refuse collection. The amount you pay depends on the value of the property.Read more about council Tax in our glossary page.
- Band: G
- PARKINGDetails of how and where vehicles can be parked, and any associated costs.Read more about parking in our glossary page.
- Yes
- GARDENA property has access to an outdoor space, which could be private or shared.
- Yes
- ACCESSIBILITYHow a property has been adapted to meet the needs of vulnerable or disabled individuals.Read more about accessibility in our glossary page.
- Ask agent
Stoke Road, Ashton, Northampton, Northamptonshire, NN7
NEAREST STATIONS
Distances are straight line measurements from the centre of the postcode- Wolverton Station6.3 miles
About the agent
Established for over 50 years, Michael Graham has a long heritage of assisting buyers, sellers, landlords and tenants to successfully navigate the property market. With fourteen offices covering Towcester and the surrounding villages as well as the neighbouring areas of Buckinghamshire, Bedfordshire, Cambridgeshire, Hertfordshire, Northamptonshire, Leicestershire, Warwickshire and Oxfordshire, we have access to some of the region's most desirable town and country homes.
Give Your Home OIndustry affiliations



Notes
Staying secure when looking for property
Ensure you're up to date with our latest advice on how to avoid fraud or scams when looking for property online.
Visit our security centre to find out moreDisclaimer - Property reference TOW230200. The information displayed about this property comprises a property advertisement. Rightmove.co.uk makes no warranty as to the accuracy or completeness of the advertisement or any linked or associated information, and Rightmove has no control over the content. This property advertisement does not constitute property particulars. The information is provided and maintained by Michael Graham, Towcester. Please contact the selling agent or developer directly to obtain any information which may be available under the terms of The Energy Performance of Buildings (Certificates and Inspections) (England and Wales) Regulations 2007 or the Home Report if in relation to a residential property in Scotland.
*This is the average speed from the provider with the fastest broadband package available at this postcode. The average speed displayed is based on the download speeds of at least 50% of customers at peak time (8pm to 10pm). Fibre/cable services at the postcode are subject to availability and may differ between properties within a postcode. Speeds can be affected by a range of technical and environmental factors. The speed at the property may be lower than that listed above. You can check the estimated speed and confirm availability to a property prior to purchasing on the broadband provider's website. Providers may increase charges. The information is provided and maintained by Decision Technologies Limited. **This is indicative only and based on a 2-person household with multiple devices and simultaneous usage. Broadband performance is affected by multiple factors including number of occupants and devices, simultaneous usage, router range etc. For more information speak to your broadband provider.
Map data ©OpenStreetMap contributors.





