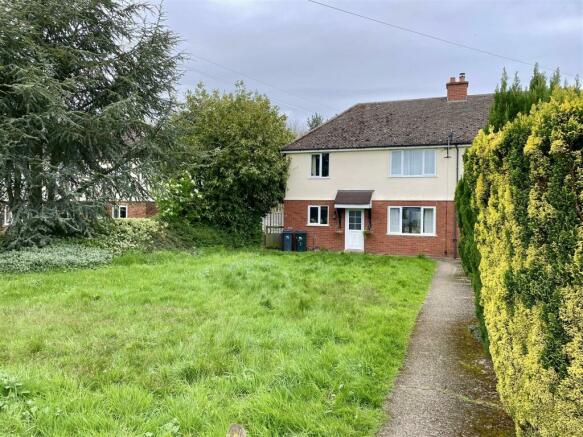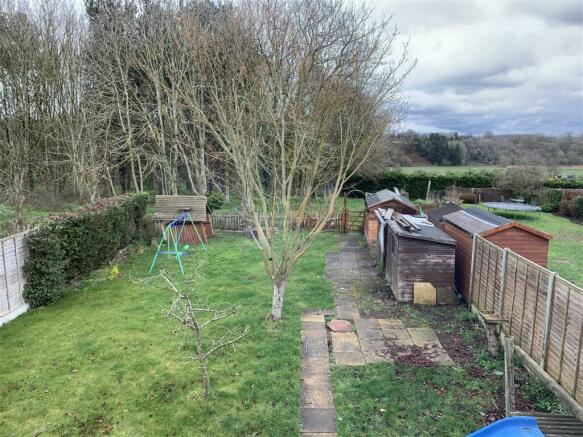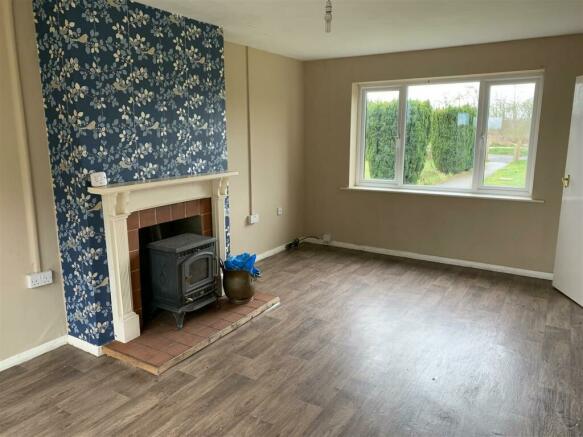
Farm Cottages, Holt Heath

- PROPERTY TYPE
Semi-Detached
- BEDROOMS
3
- BATHROOMS
1
- SIZE
Ask agent
- TENUREDescribes how you own a property. There are different types of tenure - freehold, leasehold, and commonhold.Read more about tenure in our glossary page.
Freehold
Key features
- A Semi-Detached House
- 3 Double Bedrooms & Bathroom
- Generous Living Room
- Fitted Kitchen
- Large Private Gardens
- Fabulous Rural Location
- Potential to Extend STP
- No Onward Chain
Description
Directions - From Worcester proceed in a north westerly direction on the A443 Hylton Road onto the Hallow Road, through the village of Hallow and then turn right signposted to Holt Church. Follow the road, bearing left and pass Holt Castle and Holt Church where the properties will be found on the right-hand side.
Location - Within Holt Heath there is a post office, millennium playing field, village store, and two pubs. Holt Castle Drive lies within the catchment area of the renowned Chantry High School, along with a superb Primary school, Grimley and Holt Primary Church of England school, which has a current 'outstanding' OFSTED rating. Nearby villages include Hallow and Ombersley where there is a good choice of pubs, restaurants and fine dining. Worcester city centre is within easy access, offering local and regional shopping facilities, along with highly regarded independent schools. The M5 is also readily accessible with railway stations both located in both Worcester and Droitwich.
The village of Ombersley boasts a whole host of amenities including butcher’s shop, delicatessen, primary school, doctor’s surgery, dentist and parish church together with many public houses and restaurants. Within a few minutes’ drive of Worcester are some exceptional picturesque walks around Abberley, Great Witley and all along the ridges of the Malvern Hills
Introduction - A well-proportioned semi-detached home in this wonderful rural location in need of some modernisation. With three double bedrooms to the first floor, a generous lounge diner and fitted kitchen and bathroom to the ground floor. The property sits within spacious gardens to both front and rear with attractive rural views. NO Chain – Viewing Recommended. The property is approached over a concrete pathway leading to a covered entrance with an obscure UPVC double glazed entrance door into the entrance hall.
Entrance Hall - With ceiling mounted light fitting, straight flight staircase to the first floor and access to the kitchen and living room.
Ground Floor Accommodation - LIVING ROOM with solid wood burning stove with tiled hearth, surround and wooden mantle over. There are power points, TV aerial point, electric night storage heater, dual aspect UPVC double glazed windows and French doors opening to the generous rear garden.
FITTED KITCHEN with a range of marble effect rolled top work surfaces with inset one and a half stainless steel sink unit with single drainer, mixer tap, extensively tiled surround with space and plumbing for automatic washing machine, fridge and cooker, matching base and eye level units, dual aspect UPVC double glazed windows and ceiling mounted light fitting. The Lobby is situated to the rear of the kitchen with access to living room, UPVC double glazed door giving access to the rear garden, airing cupboard with factory lagged hot water tank, central heating boiler, ceiling mounted light fitting and access to the ground floor bathroom.
GROUND FLOOR BATHROOM being extensively tiled with panel bath, wall mounted ‘Triton’ shower over, low level close coupled WC, pedestal wash hand basin, ceiling mounted light fitting and obscure UPVC double glazed window to the rear aspect.
First Floor Landing - With wall mounted electric night storage heater, power points, ceiling mounted light fitting and UPVC double glazed window to the rear aspect. There is access to roof space and access to three generous bedrooms.
Bedrooms - BEDROOM ONE having dual aspect UPVC double glazed windows, electric night storage heater, generous double fitted wardrobe, power points and ceiling mounted light fitting.
BEDROOM TWO Situated to the front of the property with fitted wardrobe with hanging rail, power point, ceiling mounted light fitting, electric night storage heater and UPVC double gazed window.
BEDROOM THREE situated to the rear with electric night storage heater, power points, ceiling mounted light fitting and UPVC double glazed window overlooking the rear garden.
Outside - To the front of the property is a particularly generous lawned garden with mature tree borders and post and rail fencing with a concrete pathway leading to the main entrance.
The generous rear garden has an initial paved patio, generous lawn, stepping stone pathway towards the rear, two timber garden sheds, part wooden panel fencing, part post fencing.
Services - Mains water & electricity with drainage by septic tank, all understood to be connected. None of these services have been tested.
Fixtures & Fittings - Only those items described in these sale particulars are included in the sale.
Tenure - Freehold with Vacant Possession upon Completion.
Brochures
Farm Cottages, Holt HeathBrochure- COUNCIL TAXA payment made to your local authority in order to pay for local services like schools, libraries, and refuse collection. The amount you pay depends on the value of the property.Read more about council Tax in our glossary page.
- Band: C
- PARKINGDetails of how and where vehicles can be parked, and any associated costs.Read more about parking in our glossary page.
- Yes
- GARDENA property has access to an outdoor space, which could be private or shared.
- Yes
- ACCESSIBILITYHow a property has been adapted to meet the needs of vulnerable or disabled individuals.Read more about accessibility in our glossary page.
- Ask agent
Farm Cottages, Holt Heath
NEAREST STATIONS
Distances are straight line measurements from the centre of the postcode- Droitwich Spa Station4.0 miles
- Worcester Foregate Street Station4.8 miles
- Worcester Shrub Hill Station4.9 miles
About the agent
Halls are one of the oldest and most respected independent firms of Estate Agents, Chartered Surveyors, Auctioneers and Valuers with offices covering Shropshire, Worcestershire, Mid-Wales, the West Midlands and neighbouring counties, and are ISO 9000 fully accredited.
Industry affiliations




Notes
Staying secure when looking for property
Ensure you're up to date with our latest advice on how to avoid fraud or scams when looking for property online.
Visit our security centre to find out moreDisclaimer - Property reference 33062491. The information displayed about this property comprises a property advertisement. Rightmove.co.uk makes no warranty as to the accuracy or completeness of the advertisement or any linked or associated information, and Rightmove has no control over the content. This property advertisement does not constitute property particulars. The information is provided and maintained by Halls Estate Agents, Kidderminster. Please contact the selling agent or developer directly to obtain any information which may be available under the terms of The Energy Performance of Buildings (Certificates and Inspections) (England and Wales) Regulations 2007 or the Home Report if in relation to a residential property in Scotland.
*This is the average speed from the provider with the fastest broadband package available at this postcode. The average speed displayed is based on the download speeds of at least 50% of customers at peak time (8pm to 10pm). Fibre/cable services at the postcode are subject to availability and may differ between properties within a postcode. Speeds can be affected by a range of technical and environmental factors. The speed at the property may be lower than that listed above. You can check the estimated speed and confirm availability to a property prior to purchasing on the broadband provider's website. Providers may increase charges. The information is provided and maintained by Decision Technologies Limited. **This is indicative only and based on a 2-person household with multiple devices and simultaneous usage. Broadband performance is affected by multiple factors including number of occupants and devices, simultaneous usage, router range etc. For more information speak to your broadband provider.
Map data ©OpenStreetMap contributors.




