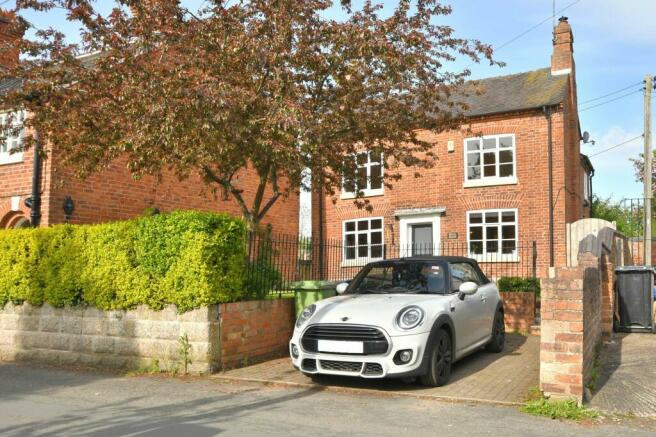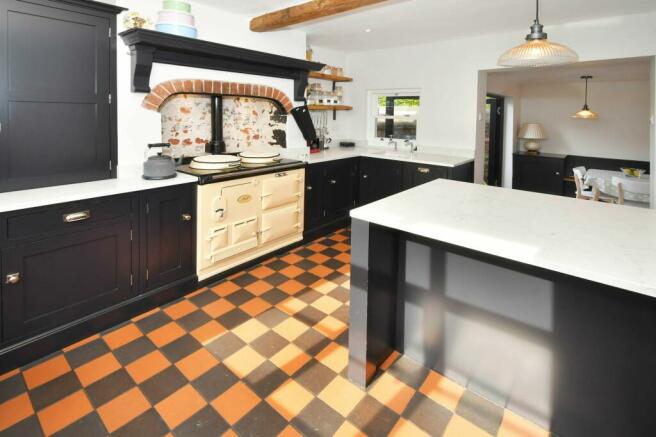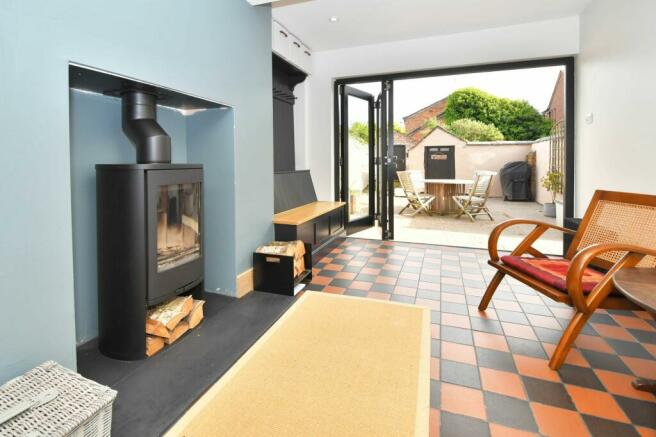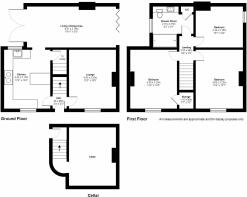Small House, 4 Small Lane, Eccleshall, ST21 6AD

- PROPERTY TYPE
Cottage
- BEDROOMS
3
- BATHROOMS
1
- SIZE
Ask agent
- TENUREDescribes how you own a property. There are different types of tenure - freehold, leasehold, and commonhold.Read more about tenure in our glossary page.
Freehold
Key features
- Charming Character Cottage
- Convenient Location
- Bespoke Kitchen with AGA
- Separate Sitting Room and Larger Open Plan Dining Area and Family Room/ Boot Room
- Off Road Parking, Front Garden and Rear Courtyard Garden.
- Enviable location within walking distance of the thriving High Street and wealth of amenities
- Three Bedrooms and smartly fitted shower room
Description
Small House is a charming three bedroom detached character property in an enviable location, within a minute's walk to the High Street but being set back from Small Lane by a front garden and off road parking space.
The pretty cottage is presented in wonderful condition throughout with the superb bespoke kitchen right at its heart. Steps rise from the parking area to the front garden and path leading to the front door, which in turn opens into the central hallway.
There are two reception rooms, the intimate sitting room at the front and a larger dining area or family room to the rear of the kitchen, with access out to the private courtyard garden through bi-fold doors.
The kitchen really is the star of the show, constructed from solid wood by Richard Matthews, topped with a pale marble work surface and matching breakfast bar. The twin oven AGA (mains gas) exudes warmth and it totally fitting for such a sweet character property.
The feeling of quality extends to the dining area at the rear of the cottage with cleverly designed bench seat storage and hidden integrated washer drier. The kitchen and dining area are unified by both by the bespoke units and the quarry tiles that run throughout.
The dining area has a contemporary log burning stove, beyond which is a useful area serving as a boot room with bi-fold doors out into the rear courtyard garden.
The wonderful space is perfect for everyday family life but really comes into its own when entertaining.
There are three bedrooms on the first floor, two double bedrooms at the front of almost identical proportion and a third at the rear overlooking the courtyard garden. All bedrooms are served by a very smart and recently refitted shower room with double shower enclosure, wash hand basin and WC.
Externally there is a lawned garden to the front, effectively providing privacy to the cottage. At the rear through the French doors is a small courtyard walled garden and a larger courtyard through the bi-fold doors, along with two useful brick and tile outbuildings. Both courtyards are hard landscaped for ease of maintenance.
The High Street of Eccleshall has seemingly bucked the national trend and supports a variety of independent retailers, coffee shops, bars, bakery and award winning butchers. The county town of Stafford is a short distance away with a mainline station providing regular intercity links to London, Birmingham and Manchester. The M6 at either junction 14 to the south or 15 to the north is also within easy reach.
EPC Rating: D
Sitting Room
3.96m x 3.22m
Enjoying views over the front garden. Attractive log burning stove, solid oak flooring and cast iron radiator.
Kitchen
3.98m x 3.12m
This stunning kitchen is the heart of the home, featuring a beautiful, bespoke Richard Matthews, solid wood kitchen with marble work surface and matching breakfast bar.
The fabulous kitchen is centred around a main gas fired twin oven AGA. There are also integrated appliances that include a fridge, freezer and dish washer.
The kitchen has quarry tiled flooring which continues through to the dining area at the rear of the cottage.
Dining area and boot room
6.21m x 2.81m
A little surprise awaits at the rear of the cottage! A generous dining or family room with cleverly designed bench storage and integrated washer/ drier. The room is light and airy thanks to both French doors to one end and bi-fold doors at the other, giving access to the enclosed courtyard.
Quarry tiled flooring continues from the kitchen, unifying the two rooms and a contemporary Contura log burning stove adds a real focal point.
It's a fabulous space not only for day to day living but will come into its own when entertaining.
Cellar
Steps from the kitchen lead down to the cellar which runs beneath the sitting room, providing useful storage.
Bedroom one
4.05m x 3.19m
There are two double bedrooms at the front of the property, both overlooking the front garden, bedroom one having a built in wardrobe. Also has loft access.
Bedroom two
4.04m x 3.2m
Similar in proportion to bedroom one, bedroom two has loft access.
Bedroom three
3.22m x 2.78m
Bedroom three is at the rear of the cottage and has a view over the rear courtyard garden. Adequate space for a Queen sized bed.
Shower room
Recently re-fitted with a double shower enclosure, contemporary wash basin in a vanity unit and WC. Under floor heating. The main gas combination boiler is housed in the airing cupboard.
Garden
Steps rise from the parking area to the lawned garden to the front of the property bounded by iron railings to the front and walls to either side.
Garden
There are two rear courtyard gardens, one smaller area accessed by French doors and the larger courtyard through the bi-fold doors. There are two useful brick and tiles stores in the larger courtyard.
Parking - Driveway
There is a parking area directly to the front of the cottage which will comfortably accommodate a large vehicle.
- COUNCIL TAXA payment made to your local authority in order to pay for local services like schools, libraries, and refuse collection. The amount you pay depends on the value of the property.Read more about council Tax in our glossary page.
- Ask agent
- PARKINGDetails of how and where vehicles can be parked, and any associated costs.Read more about parking in our glossary page.
- Driveway
- GARDENA property has access to an outdoor space, which could be private or shared.
- Private garden
- ACCESSIBILITYHow a property has been adapted to meet the needs of vulnerable or disabled individuals.Read more about accessibility in our glossary page.
- Ask agent
Energy performance certificate - ask agent
Small House, 4 Small Lane, Eccleshall, ST21 6AD
NEAREST STATIONS
Distances are straight line measurements from the centre of the postcode- Stone Station5.3 miles
About the agent
Edge Goodrich – distinctively different
We are distinctively different in the way that we sell and manage property. We look to sell and manage properties that are distinctively different. Most of our properties are in rural locations; the town houses that we sell or manage are just a little bit different. We are looking for properties with personality. Our task is to match these properties to people, whether you are looking to buy or rent a home for you and your family.
Ja
Notes
Staying secure when looking for property
Ensure you're up to date with our latest advice on how to avoid fraud or scams when looking for property online.
Visit our security centre to find out moreDisclaimer - Property reference b96d5e8a-c34c-411b-9d97-02e46c839469. The information displayed about this property comprises a property advertisement. Rightmove.co.uk makes no warranty as to the accuracy or completeness of the advertisement or any linked or associated information, and Rightmove has no control over the content. This property advertisement does not constitute property particulars. The information is provided and maintained by Edge Goodrich, Eccleshall. Please contact the selling agent or developer directly to obtain any information which may be available under the terms of The Energy Performance of Buildings (Certificates and Inspections) (England and Wales) Regulations 2007 or the Home Report if in relation to a residential property in Scotland.
*This is the average speed from the provider with the fastest broadband package available at this postcode. The average speed displayed is based on the download speeds of at least 50% of customers at peak time (8pm to 10pm). Fibre/cable services at the postcode are subject to availability and may differ between properties within a postcode. Speeds can be affected by a range of technical and environmental factors. The speed at the property may be lower than that listed above. You can check the estimated speed and confirm availability to a property prior to purchasing on the broadband provider's website. Providers may increase charges. The information is provided and maintained by Decision Technologies Limited. **This is indicative only and based on a 2-person household with multiple devices and simultaneous usage. Broadband performance is affected by multiple factors including number of occupants and devices, simultaneous usage, router range etc. For more information speak to your broadband provider.
Map data ©OpenStreetMap contributors.




