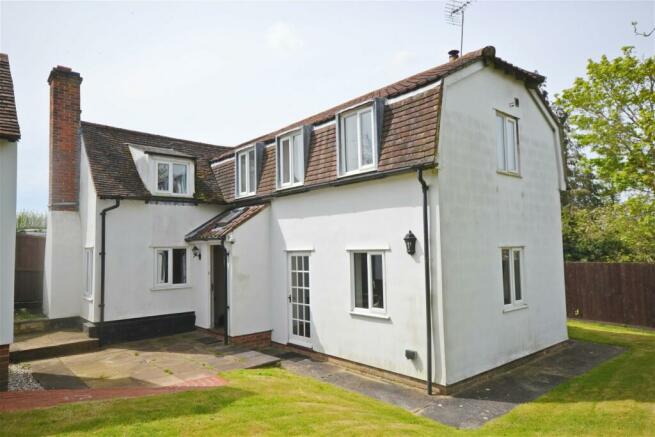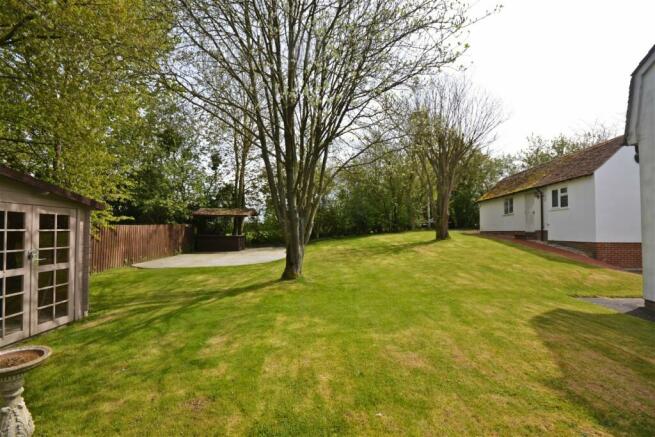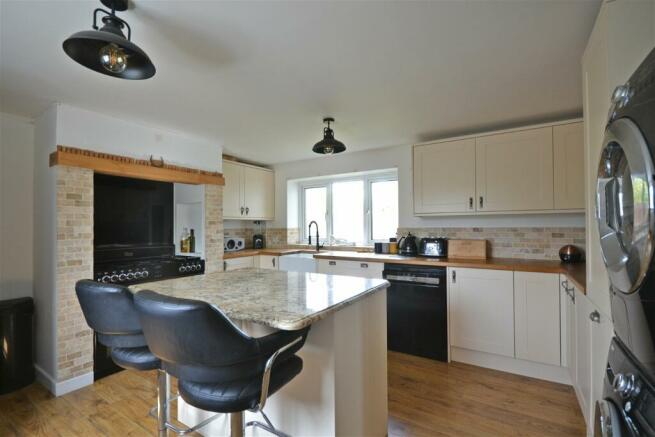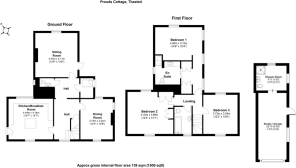
Walden Road, Thaxted

- PROPERTY TYPE
Cottage
- BEDROOMS
3
- BATHROOMS
2
- SIZE
1,500 sq ft
139 sq m
- TENUREDescribes how you own a property. There are different types of tenure - freehold, leasehold, and commonhold.Read more about tenure in our glossary page.
Freehold
Key features
- A well-proportioned, three-bedroom detached cottage
- Principal bedroom with ensuite
- Extended garage with annex potential STPP
- Large garden backing on to open countryside
- Ample off-road parking
- Offered with no upward chain
Description
The Accommodation
In detail the property comprises a vaulted entrance hall with Velux skylight, tiled flooring and door leading through to the entrance hallway. A good size space with exposed brick feature fireplace, exposed timbers, stairs rising to the first floor with under stairs storage cupboard, cloakroom comprising WC and wash hand basin and doors to the adjoining rooms. To the right sits the dual aspect sitting room with windows to side and rear aspects and glazed patio door leading out to the garden, fireplace with log burner, exposed timbers to ceiling. A good size triple aspect dining room with fireplace and exposed timbers. The good size dual aspect Kitchen/breakfast room is fitted with a range of base and eye level units with oakwork surface incorporating a ceramic butler sink, tiled splashbacks, space for a range cooker, space and plumbing for washing machine, dishwasher, wall mounted gas fired boiler, a central breakfast island with granite work surface, dual aspect with windows to front and rear aspect.
The first-floor landing provides access to the loft hatch and doors to the adjoining rooms. A generous dual aspect principal bedroom is a particular feature of the property with dressing area and door to ensuite. Comprising shower enclosure, W.C and wash hand basin. Bedroom two is a dual aspect double room with built in wardrove and additional cupboard housing the hot water cylinder. Bedroom three is dual aspect double room. The family bathroom comprises panelled bath, W.C and wash hand basin.
Outside
The property enjoys a private plot with the property approached via a sweeping drive off the main road with wonderful views over adjoining farmland. There is parking for 2 - 3 vehicles as well as a detached single garage with up and over door. The garage has light and power connected and space and plumbing for a chest freezer and tumble drier. The garden is mainly laid to lawn and wraps around the property with 2 mature trees and hedging enclosing the garden. There is a good size garden shed. There are steps leading to an additional storage area where there is a pedestrian gate to the front of the property.
Auctioneers Additional Comments
Pattinson Auction are working in Partnership with the marketing agent on this online auction sale and are referred to below as 'The Auctioneer'. Please be aware that any inquiry, bid or viewing of the subject property will require your details to be shared between both the marketing agent and The Auctioneer in order that all matters can be dealt with effectively. This auction lot is being sold either by, conditional (Modern) or unconditional (Traditional) auction terms and overseen by the auctioneer in partnership with the marketing agent. The property is available to be viewed strictly by appointment only via the Marketing Agent or The Auctioneer. Bids can be made via The Auctioneers or the Marketing Agents website.
Your details may be shared with additional service providers via the marketing agent and/or The Auctioneer.
A Legal Pack associated with this particular property is available to view upon request and contains details relevant to the legal documentation enabling all interested parties to make an informed decision prior to bidding. The Legal Pack will also outline the buyers' obligations and sellers' commitments. It is strongly advised that you seek the counsel of a solicitor prior to proceeding with any property and/or Land Title purchase.
In order to submit a bid upon any property being marketed by The Auctioneer, all bidders/buyers will be required to adhere to a verification and identity process in accordance with Anti Money Laundering procedures.
Auctioneers Additional Comments
In order to secure the property and ensure commitment from the seller, upon exchange of contracts the successful bidder will be expected to pay a non-refundable deposit of 5% of the purchase price of the lot subject to any special conditions detailed in the legal pack. The deposit will be a contribution to the purchase price. A non-refundable reservation fee may also be payable upon agreement of sale (Details of which can be obtained from the auctioneers website). The Reservation Fee is in addition to the agreed purchase price and consideration should be made by the purchaser in relation to any Stamp Duty Land Tax liability associated with overall purchase costs.
Both the Marketing Agent and The Auctioneer may believe it necessary or beneficial to the customer to pass your details to third party service suppliers, from which a referral fee may be obtained. There is no requirement or indeed obligation to use these recommended suppliers or services.
Brochures
Brochure 1- COUNCIL TAXA payment made to your local authority in order to pay for local services like schools, libraries, and refuse collection. The amount you pay depends on the value of the property.Read more about council Tax in our glossary page.
- Band: F
- PARKINGDetails of how and where vehicles can be parked, and any associated costs.Read more about parking in our glossary page.
- Garage
- GARDENA property has access to an outdoor space, which could be private or shared.
- Private garden
- ACCESSIBILITYHow a property has been adapted to meet the needs of vulnerable or disabled individuals.Read more about accessibility in our glossary page.
- Ask agent
Walden Road, Thaxted
NEAREST STATIONS
Distances are straight line measurements from the centre of the postcode- Elsenham Station5.6 miles
Arkwright & Co is an independent firm of residential and commercial agents, formed in partnership with John Arkwright & Co, a well-established London based firm of Chartered Surveyors and working in connection with The Guild.
Arkwright & Co's Saffron Walden office is headed up by Tom Arkwright, who brings 20+ years residential agency experience within the East Anglia and London Markets.
Together with consultant Tony Mullucks, who shares his local knowledge and expertise, the team are committed to providing a personal and professional service tailored to meet clients requirements.
The Arkwright & Co team have a long association with Saffron Walden having lived in the area for a significant number of years and therefore have a strong personal affinity to the town and the surrounding area. Our recent connection with The Guild has presented a cohesive approach to marketing through the use of magazine, ezines, The Guild website and the use of the Park Lane office, where all our properties are shown in the window with a knowledgeable member of staff on hand to advise. If our clients are looking to move out of the area, our network of over 800 independent agents can be on hand to make the process simpler.
John Arkwright & Co
Our association with John Arkwright & Co provides us with a London presence in both the residential and commercial sectors. John Arkwright & Co, formed in 1991, is a well-established, general practice firm of Chartered Surveyors operating throughout the UK providing clients with investment, development and professional services.
Notes
Staying secure when looking for property
Ensure you're up to date with our latest advice on how to avoid fraud or scams when looking for property online.
Visit our security centre to find out moreDisclaimer - Property reference S937192. The information displayed about this property comprises a property advertisement. Rightmove.co.uk makes no warranty as to the accuracy or completeness of the advertisement or any linked or associated information, and Rightmove has no control over the content. This property advertisement does not constitute property particulars. The information is provided and maintained by Arkwright & Co, Saffron Walden. Please contact the selling agent or developer directly to obtain any information which may be available under the terms of The Energy Performance of Buildings (Certificates and Inspections) (England and Wales) Regulations 2007 or the Home Report if in relation to a residential property in Scotland.
Auction Fees: The purchase of this property may include associated fees not listed here, as it is to be sold via auction. To find out more about the fees associated with this property please call Arkwright & Co, Saffron Walden on 01799 611271.
*Guide Price: An indication of a seller's minimum expectation at auction and given as a “Guide Price” or a range of “Guide Prices”. This is not necessarily the figure a property will sell for and is subject to change prior to the auction.
Reserve Price: Each auction property will be subject to a “Reserve Price” below which the property cannot be sold at auction. Normally the “Reserve Price” will be set within the range of “Guide Prices” or no more than 10% above a single “Guide Price.”
*This is the average speed from the provider with the fastest broadband package available at this postcode. The average speed displayed is based on the download speeds of at least 50% of customers at peak time (8pm to 10pm). Fibre/cable services at the postcode are subject to availability and may differ between properties within a postcode. Speeds can be affected by a range of technical and environmental factors. The speed at the property may be lower than that listed above. You can check the estimated speed and confirm availability to a property prior to purchasing on the broadband provider's website. Providers may increase charges. The information is provided and maintained by Decision Technologies Limited. **This is indicative only and based on a 2-person household with multiple devices and simultaneous usage. Broadband performance is affected by multiple factors including number of occupants and devices, simultaneous usage, router range etc. For more information speak to your broadband provider.
Map data ©OpenStreetMap contributors.





