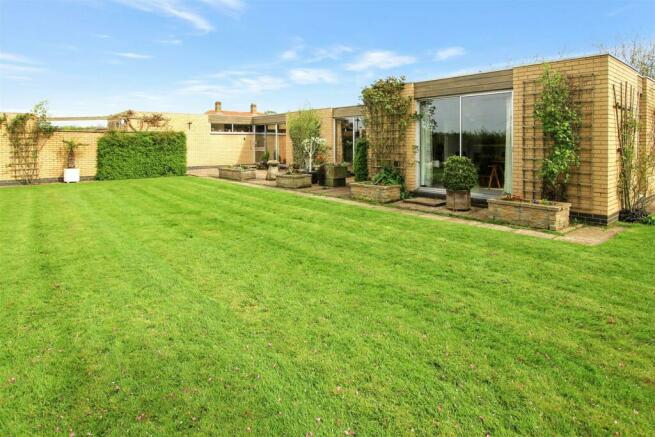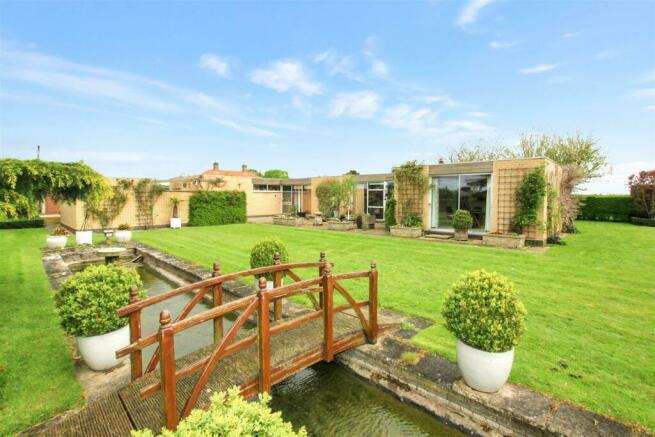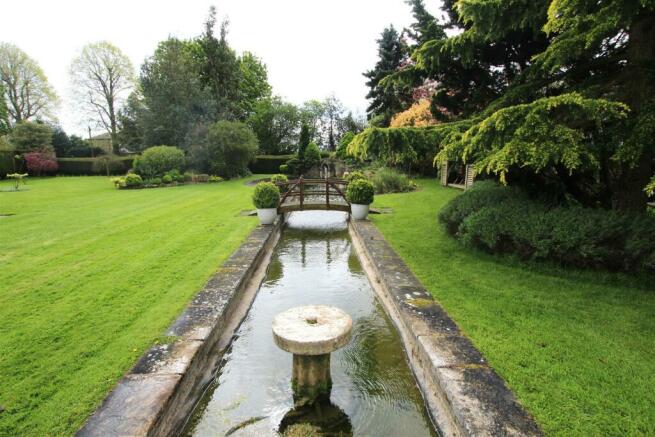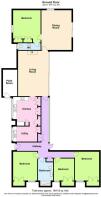Barlings Lane, Langworth, Lincoln

- PROPERTY TYPE
Detached Bungalow
- BEDROOMS
4
- BATHROOMS
1
- SIZE
Ask agent
- TENUREDescribes how you own a property. There are different types of tenure - freehold, leasehold, and commonhold.Read more about tenure in our glossary page.
Freehold
Key features
- Unique Architect Designed Home
- Local Architect Mike Nurse
- Approximately Half An Acre
- Beautifully Landscaped Gardens
- Scope for Refurbishment
- Four Bedrooms
- One Double & Two Single Garages
- No Chain
Description
Situated in a rural spot in open countryside, yet on the edge of Langworth which is six miles to the North East of Lincoln.
The property sits in stunning and large gardens with beautiful feature pond which are approximately half an acre, manicured and landscaped to include mature trees, rockery, water feature, lawns, there are also growing areas, fruit trees, greenhouse and three garages (one double and two single) plus hard-standing for numerous cars.
The bungalow comprises: Entrance Hall, Kitchen, Utility, Living Room, Dining Room, Four Bedrooms, Shower Room plus En-Suite Shower Room.
Entrance Hall - Sliding glass entrance door, additional doorway to rear. Range of recessed styled cupboards. Tiled floor.
Living Room - 6.10m x 3.71m (20'0" x 12'2") - Multi fuel stove set in recessed fireplace. Full height windows. including sliding door to garden. Wooden beams. Exposed brickwork. Tiled floor.
Dining Room - 5.28m x 3.91m (17'4" x 12'10") - Full height sliding patio doors to garden. Additional full height window. Beams to ceiling.
Kitchen - 3.45m x 2.79m (11'4" x 9'2") - Range of cupboards. Recessed cupboards. Double drainer sink and unit. Double oven, hob and extractor. Window to rear. Ceiling timber. Tiled floor.
Utility Room - 3.40m x 1.83m (11'2" x 6'0") - Fitted sink. Tiled floor. Ceiling timber. Window to rear.
Bedroom One - 4.27m x 3.66m (14'0" x 12'0") - Window to rear. Fitted wardrobes. Door to:-
En-Suite W.C. - Low level w.c. Wash hand basin. Window to rear. Tiled floor. Part tiled walls.
Bedroom Two - 4.01m x 3.20m (13'2" x 10'6") - Window to rear. Range of fitted wardrobes. Ceiling timbers.
Bedroom Three - 3.05m x 2.59m (10'0" x 8'6") - Window to side. Ceiling timbers.
Bedroom Four - 3.96m x 3.20m (13'0" x 10'6") - Window to side. Fitted wardobes.
Shower Room - 2.95m x 2.03m (9'8" x 6'8") - Refurbished in recent times. Tiled floor. Part tiled walls. Modern walk-in double shower with glazed screen. Wash hand basin. Low level w.c. Ceiling timbers. Tiled floor.
Outside - Set in beautiful landscaped gardens of approximately half an acre. Sculptured lawns, large feature pond with footbridge, waterfall, canal style waterway and rockery. Flower beds and borders. Mature shrubs and trees. Summerhouse, Greenhouses and Shed. Covered storage area. Expansive concrete driveway with parking for numerous cars. Three garages (One Double and Two Single). The garden is predominantly enclosed by mature hedging.
Additional Information - Services: Oil Fired Central Heating. Mains Electric. Septic Tank.
Tenure: Freehold
EPC: G
Council Tax: Band E - West Lindsey
Brochures
Barlings Lane, Langworth, LincolnNeighbouring Planning ApplicationBrochure- COUNCIL TAXA payment made to your local authority in order to pay for local services like schools, libraries, and refuse collection. The amount you pay depends on the value of the property.Read more about council Tax in our glossary page.
- Band: E
- PARKINGDetails of how and where vehicles can be parked, and any associated costs.Read more about parking in our glossary page.
- Yes
- GARDENA property has access to an outdoor space, which could be private or shared.
- Yes
- ACCESSIBILITYHow a property has been adapted to meet the needs of vulnerable or disabled individuals.Read more about accessibility in our glossary page.
- Ask agent
Barlings Lane, Langworth, Lincoln
NEAREST STATIONS
Distances are straight line measurements from the centre of the postcode- Lincoln Central Station6.6 miles
About the agent
Perkins, George Mawer & Co. are an independent firm of Chartered Valuation Surveyors, Estate Agents, Auctioneers and Valuers with a long standing commitment to our clients and the local economy.
We are able to offer a diverse range of professional services across the East Midlands and benefit from a dedicated team of experts with specialist skills ranging from residential agency, machinery sales, fine art and agricultural valuation.
With over 100 years of history in the Market Ras
Industry affiliations




Notes
Staying secure when looking for property
Ensure you're up to date with our latest advice on how to avoid fraud or scams when looking for property online.
Visit our security centre to find out moreDisclaimer - Property reference 33062152. The information displayed about this property comprises a property advertisement. Rightmove.co.uk makes no warranty as to the accuracy or completeness of the advertisement or any linked or associated information, and Rightmove has no control over the content. This property advertisement does not constitute property particulars. The information is provided and maintained by Perkins, George Mawer & Co, Market Rasen. Please contact the selling agent or developer directly to obtain any information which may be available under the terms of The Energy Performance of Buildings (Certificates and Inspections) (England and Wales) Regulations 2007 or the Home Report if in relation to a residential property in Scotland.
*This is the average speed from the provider with the fastest broadband package available at this postcode. The average speed displayed is based on the download speeds of at least 50% of customers at peak time (8pm to 10pm). Fibre/cable services at the postcode are subject to availability and may differ between properties within a postcode. Speeds can be affected by a range of technical and environmental factors. The speed at the property may be lower than that listed above. You can check the estimated speed and confirm availability to a property prior to purchasing on the broadband provider's website. Providers may increase charges. The information is provided and maintained by Decision Technologies Limited. **This is indicative only and based on a 2-person household with multiple devices and simultaneous usage. Broadband performance is affected by multiple factors including number of occupants and devices, simultaneous usage, router range etc. For more information speak to your broadband provider.
Map data ©OpenStreetMap contributors.




