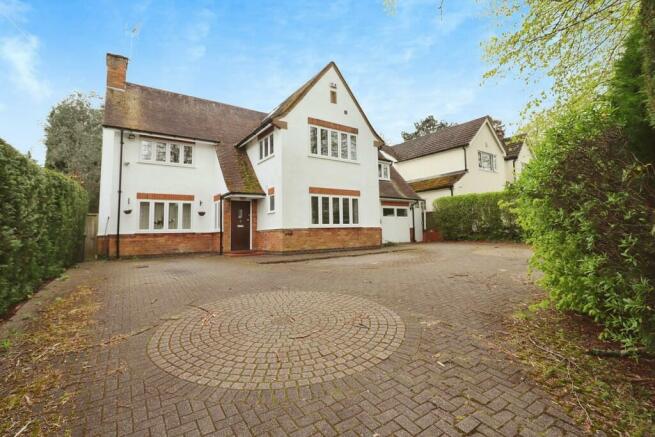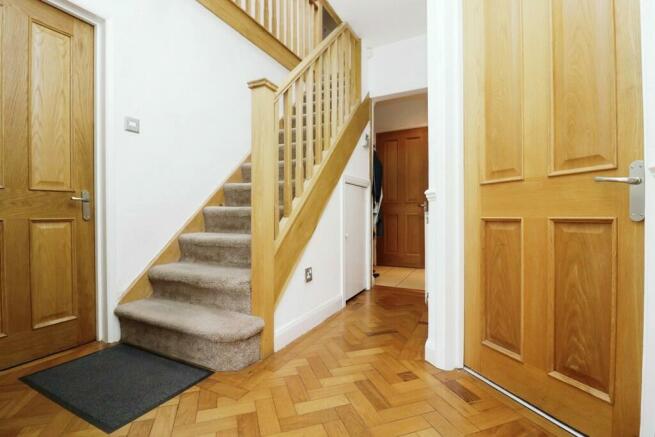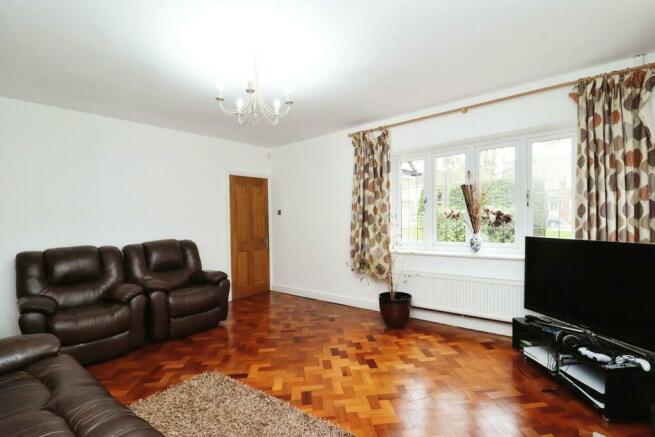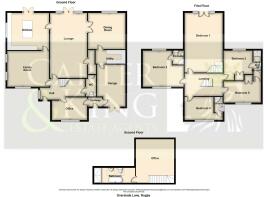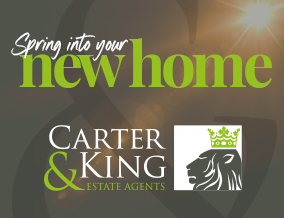
Overslade Lane, Rugby

- PROPERTY TYPE
Detached
- BEDROOMS
5
- BATHROOMS
4
- SIZE
2,841 sq ft
264 sq m
- TENUREDescribes how you own a property. There are different types of tenure - freehold, leasehold, and commonhold.Read more about tenure in our glossary page.
Freehold
Key features
- Executive Detached Family Home
- Five Bedrooms, Four Bathrooms
- Entrance Hallway, Guest WC & Utility
- Home Office, Family Room & Separate Dining Room
- Modern Fitted Kitchen with Central Island
- Impressive Family Lounge with Cinema Screen
- Glazed Gable End Dual Level Master Suite
- Part Converted Garage & Generous Driveway for Off Road Parking
- Private Well Maintained Rear Garden
- Offered For Sale With NO ONWARD CHAIN
Description
The ground floor accommodation comprises in brief of a spacious entrance hallway with premium oak staircase leading to the first floor, family room, home office, guest WC, separate dining room with gas fireplace, and modern fitted kitchen with ample cabinetry, central dining island and modern worktops. Adjacent to this fantastic living space is a generously proportioned family lounge which also doubles up as a cinema room with projector and cinema screen. The ground floor accommodation is completed with a useful pantry, utility room with further built in storage and space for laundry facilities and access to the versatile, part-converted garage. This room is currently utilised as a games room, but could easily lend itself to a separate annex.
Heading up to the first floor you are greeted with a spacious landing area, with doors leading to the five well-proportioned bedrooms. Bedrooms two and four have their own en-suite shower rooms, and bedrooms three and five share a jack & jill shower room. The impressive master bedroom suite boasts a fully glazed gable end overlooking the garden, staircase to the mezzanine level/dressing area, and modern bathroom with walk in shower and roll top bath.
The property further benefits from gas central heating, double glazing and is offered for sale with no onward chain. As properties of this nature rarely come to market, early inspection is considered essential to avoid disappointment.
Located close to the popular residential area of Bilton, within easy walking distance of a wide range of local shops and amenities, well regarded schooling, and excellent transport links to include regular bus routes, easy access to the M1/M6 and M45 motorways, and Rugby train station is just a ten minute drive away operating mainline services to both Birmingham New Street (38 minutes) and London Euston (48 minutes).
Room Dimensions:
Lounge L:8.15m W:4.22m
Kitchen L:4.37m W:4.76m
Family Room L:4.21m W:4.83m
Dining Room L:4.27m W:4.39m
Utility L:1.52m W:2.56m
Office L:2.65m W:4.16m
Games Room/Garage L:4.40m W:3.31m
Bedroom One L:7.19m W:3.96m
Bedroom Two L:4.23m W:4.80m
Bedroom Three L:3.48m W:3.34m
Bedroom Four L:2.71m W:4.23m
Bedroom Five L:2.23m W:4.46m
- COUNCIL TAXA payment made to your local authority in order to pay for local services like schools, libraries, and refuse collection. The amount you pay depends on the value of the property.Read more about council Tax in our glossary page.
- Band: G
- PARKINGDetails of how and where vehicles can be parked, and any associated costs.Read more about parking in our glossary page.
- Garage,Off street
- GARDENA property has access to an outdoor space, which could be private or shared.
- Yes
- ACCESSIBILITYHow a property has been adapted to meet the needs of vulnerable or disabled individuals.Read more about accessibility in our glossary page.
- Ask agent
Overslade Lane, Rugby
NEAREST STATIONS
Distances are straight line measurements from the centre of the postcode- Rugby Station2.1 miles
About the agent
Carter & King Estate Agents are an independent estate agency established in 2014, who have developed a reputation for first class marketing, sales negotiation, and achieving the very best price for properties.
Our commitment to continued investment in our service offering, staff development, and marketing techniques, have earned us market leading status, and this is something we endeavour to continue to improve upon moving forwards, allowing you a
Industry affiliations

Notes
Staying secure when looking for property
Ensure you're up to date with our latest advice on how to avoid fraud or scams when looking for property online.
Visit our security centre to find out moreDisclaimer - Property reference 101386005315. The information displayed about this property comprises a property advertisement. Rightmove.co.uk makes no warranty as to the accuracy or completeness of the advertisement or any linked or associated information, and Rightmove has no control over the content. This property advertisement does not constitute property particulars. The information is provided and maintained by Carter and King Estate Agents, Rugby. Please contact the selling agent or developer directly to obtain any information which may be available under the terms of The Energy Performance of Buildings (Certificates and Inspections) (England and Wales) Regulations 2007 or the Home Report if in relation to a residential property in Scotland.
*This is the average speed from the provider with the fastest broadband package available at this postcode. The average speed displayed is based on the download speeds of at least 50% of customers at peak time (8pm to 10pm). Fibre/cable services at the postcode are subject to availability and may differ between properties within a postcode. Speeds can be affected by a range of technical and environmental factors. The speed at the property may be lower than that listed above. You can check the estimated speed and confirm availability to a property prior to purchasing on the broadband provider's website. Providers may increase charges. The information is provided and maintained by Decision Technologies Limited. **This is indicative only and based on a 2-person household with multiple devices and simultaneous usage. Broadband performance is affected by multiple factors including number of occupants and devices, simultaneous usage, router range etc. For more information speak to your broadband provider.
Map data ©OpenStreetMap contributors.
