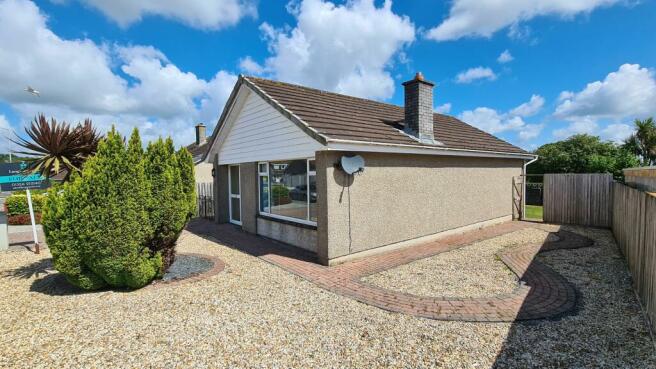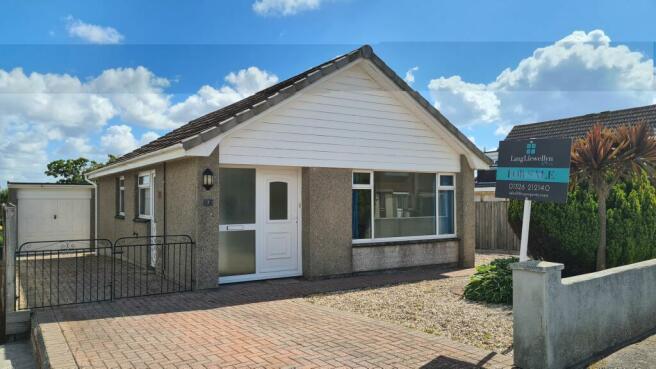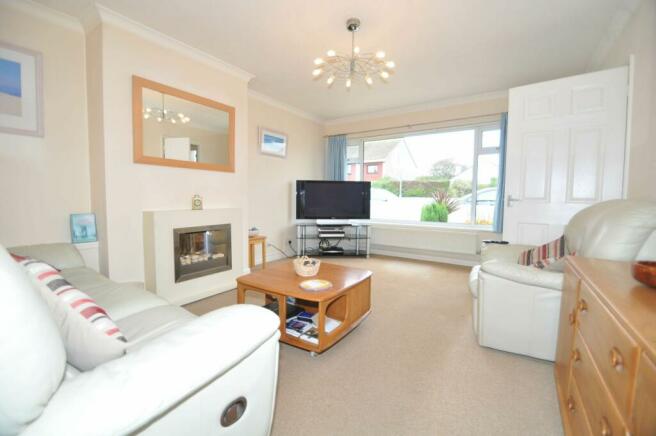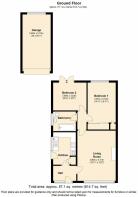Trefusis Road, Falmouth, TR11

- PROPERTY TYPE
Detached Bungalow
- BEDROOMS
2
- BATHROOMS
1
- SIZE
603 sq ft
56 sq m
- TENUREDescribes how you own a property. There are different types of tenure - freehold, leasehold, and commonhold.Read more about tenure in our glossary page.
Freehold
Key features
- Detached bungalow on level plot
- Two DOUBLE bedrooms
- Brick DRIVEWAY for three cars
- DETACHED garage with built-in shelving and workbench
- popular residential area within 5 minute drive of town centre and beaches
- Ideal family home or investment
- NO ONWARD CHAIN
- Potential to create further parking
- Enclosed rear garden
- Double glazed & Gas centrally heated
Description
Outside, the property features a brick driveway, providing ample parking space for up to three cars. Additionally, there is the potential to create further parking if desired. To one side of the property, the brick driveway continues down to a spacious detached garage, complete with built-in shelving and a workbench, perfect for those in need of additional storage or workshop space. The secure rear garden is level and predominantly laid to lawn, offering a blank canvas for buyers to create their own outdoor retreat. Convenient access to the garden is provided from both sides of the bungalow aswell as the second bedroom. With double glazing and gas central heating throughout, this bungalow is not one to be missed.
EPC Rating: D
ENTRANCE RECEPTION
2.24m x 1.52m
Light and airy entrance reception. Double glazed door and side panel window. Radiator. Cupboard housing electrics. Door to kitchen and lounge diner.
KITCHEN
3.15m x 2.2m
Double glazed window. Double glazed door to side driveway. Range of built-in wall and base units. Built-in eye level oven and 4 ring gas hob with extractor over. Space for washing machine and fridge. Inset stainless steel sink unit. Built-in storage cupboard.
LOUNGE DINER
4.88m x 3.75m
Large double glazed window to front aspect. Two radiators. Door to inner hallway.
INNER HALLWAY
Loft hatch with pull down ladder ( Light available and part boarded ) Doors to both DOUBLE bedrooms and bathroom.
BEDROOM ONE
4.1m x 2.72m
Double glazed window to rear aspect. Built-in wardrobes and cupboard. Radiator.
BEDROOM TWO
3.23m x 2.83m
Double glazed French doors to rear garden. Radiator.
BATHROOM
Double glazed frosted window to side aspect. Low level WC. Pedestal wash hand basin. Tiled bath with shower over. Heated chrome towel rail.
EXTERIOR
Outside, to the front there is the start of the driveway along with a low maintenance garden consisting of stone chippings which could be easily utilised for more parking if required.
A brick driveway for THREE cars continues down one side of the property whilst to the other is a stone chipped garden with a feature path leading to gated access to the rear garden.
The level rear garden is majority laid to lawn, private and secure ideal for children and pets. Outside TAP facilities.
GARAGE
5.43m x 2.75m
DETACHED garage with up and over door. Light and power. Built-in shelving and workbench.
AGENTS NOTES
SERVICES: The following services are available at the property however we
have not verified connection, mains electricity, mains gas, mains metered water, mains drainage, broadband/telephone subject to tariffs and regulations.
DISCLAIMER
These particulars are only a general outline for the guidance of intending purchasers and do not constitute in whole or in part an offer or a Contract. Reasonable endeavours have been made to ensure that the information given in these particulars is materially correct, but any intending purchaser should satisfy themselves by inspection, searches, enquiries, and survey as to the correctness of each statement. All statements in these particulars are made without responsibility on the part of Lang Llewellyn & Co.
Front Garden
To the front is the beginning of a THREE car driveway aswell as a stone chipped low maintenance garden which could be opened up to create additional parking if required.
To one side of the property the brick driveway continue down to the detached garage whilst to the other side is a stone chipped garden with path and gated access leading to the rear garden.
Rear Garden
The secure rear garden is level and majority laid to lawn with outside TAP facilities. Access to Bedroom two and the garage.
Brochures
Brochure 1- COUNCIL TAXA payment made to your local authority in order to pay for local services like schools, libraries, and refuse collection. The amount you pay depends on the value of the property.Read more about council Tax in our glossary page.
- Band: C
- PARKINGDetails of how and where vehicles can be parked, and any associated costs.Read more about parking in our glossary page.
- Yes
- GARDENA property has access to an outdoor space, which could be private or shared.
- Rear garden,Front garden
- ACCESSIBILITYHow a property has been adapted to meet the needs of vulnerable or disabled individuals.Read more about accessibility in our glossary page.
- Ask agent
Trefusis Road, Falmouth, TR11
NEAREST STATIONS
Distances are straight line measurements from the centre of the postcode- Penmere Station0.6 miles
- Falmouth Town Station1.2 miles
- Falmouth Docks Station1.6 miles
About the agent
Lang Llewellyn & Co are a collective of award winning Propertymark trusted property professionals offering a range of property services to clients across Cornwall. Our team are genuinely passionate about what we do, family and community is at the heart of our agency. We are an independent and locally run agency, with close links to the local Cornish community.
Whether you are a property owner looking to get advice on your biggest asset, someone looking for a home in Cornwall or an inves
Notes
Staying secure when looking for property
Ensure you're up to date with our latest advice on how to avoid fraud or scams when looking for property online.
Visit our security centre to find out moreDisclaimer - Property reference 8bd09aad-613e-4d2d-9b47-b36ab97e984c. The information displayed about this property comprises a property advertisement. Rightmove.co.uk makes no warranty as to the accuracy or completeness of the advertisement or any linked or associated information, and Rightmove has no control over the content. This property advertisement does not constitute property particulars. The information is provided and maintained by Lang Llewellyn & Co, Penryn. Please contact the selling agent or developer directly to obtain any information which may be available under the terms of The Energy Performance of Buildings (Certificates and Inspections) (England and Wales) Regulations 2007 or the Home Report if in relation to a residential property in Scotland.
*This is the average speed from the provider with the fastest broadband package available at this postcode. The average speed displayed is based on the download speeds of at least 50% of customers at peak time (8pm to 10pm). Fibre/cable services at the postcode are subject to availability and may differ between properties within a postcode. Speeds can be affected by a range of technical and environmental factors. The speed at the property may be lower than that listed above. You can check the estimated speed and confirm availability to a property prior to purchasing on the broadband provider's website. Providers may increase charges. The information is provided and maintained by Decision Technologies Limited. **This is indicative only and based on a 2-person household with multiple devices and simultaneous usage. Broadband performance is affected by multiple factors including number of occupants and devices, simultaneous usage, router range etc. For more information speak to your broadband provider.
Map data ©OpenStreetMap contributors.




