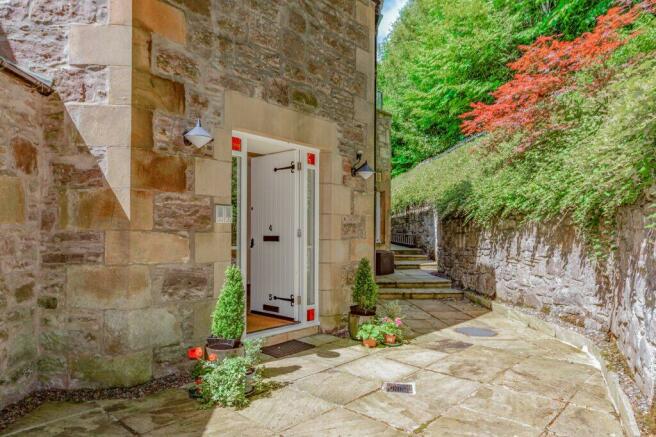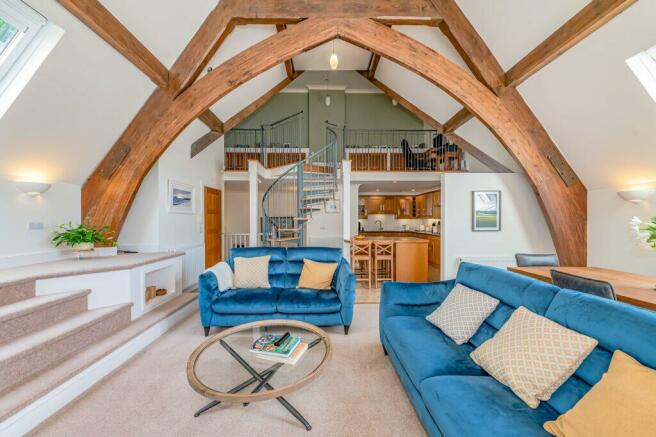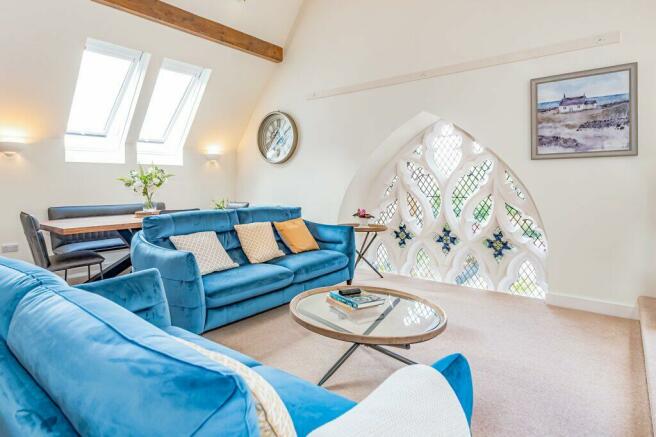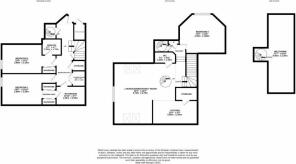Chalmers Court, Bridge of Allan, FK9

- PROPERTY TYPE
Terraced
- BEDROOMS
3
- BATHROOMS
2
- SIZE
2,067 sq ft
192 sq m
- TENUREDescribes how you own a property. There are different types of tenure - freehold, leasehold, and commonhold.Read more about tenure in our glossary page.
Freehold
Key features
- Converted by an Award Winning Developer
- 3 Bedroom Church Conversion
- Private Residents Parking
- Highly Sought After Location
- Full of Character
- Gas Central Heating
Description
Description
UNDER OFFER Halliday Homes are delighted to offer to the market, one of the larger properties, in this superb church conversion. Converted by Crammond Select Homes and winner of the “Herald Property Awards Best Renovation Project” in 2011, this is a unique property which is immaculately presented and maintains a plethora of original features including superb leaded glass windows, exposed timber trusses and an original spiral staircase leading from the ground floor to the first floor to which was the organist's room.
The ground floor comprises; a shared entrance vestibule with large private walk in cupboard, entrance hallway with two storage cupboards, 2 double bedrooms, en-suite, Jack & Jill bathroom and a laundry room. On the first floor there is a magnificent open plan lounge, dining, kitchen and bedroom three which is currently being used as a library/home office. A spiral staircase leads to a mezzanine, which could lend itself to a number of uses such as a music room/TV room/Office. The vaulted ceiling and exposed beams on the mezzanine floor bring a fantastic aura of space and character. Warmth is provided by way of gas central heating and double glazing, the property is also alarmed.
The Chalmers Church development sits in beautifully maintained communal garden grounds. There is an allocated parking space as well as ample visitor parking.
Location
Chalmers Court is situated in the heart of sought-after Bridge of Allan. The thriving former spa resort has a fine range of shops, cafes and restaurants, with more extensive shopping facilities being available in nearby Stirling. There is local schooling at nursery and primary level, with secondary schooling at Wallace High in neighbouring Causewayhead. The independent sector is well provided for, with Fairview Beaconhurst in the town itself and other independent schools in the area including Dollar and Morrison's Academy. The town also benefits from its proximity to Stirling University, many of whose sporting facilities are available to the public, as well as a local golf course and sports club. In addition, there are plentiful open spaces and woodland walks. Bridge of Allan is well positioned for travel to all major towns and cities in central Scotland. The M9 motorway is close by, as is the A9 which gives quick access to Perth. The international airports of Glasgow and Edinburgh are within easy reach by road and the main line railway station in Bridge of Allan has regular services to both cities.
EPC Rating C77
Council Tax Band G
Shared Entrance Vestibule
Entered via wooden storm door with characteristic door knock and hinges, sandstone slab floor and original church window. Large, shelved, walk in storage cupboard with power.
Reception Hall
Accessed via a decorative, half glass panelled door, laminate flooring, two radiators, under stair storage and a further walk in cupboard. Doors leading to the bedrooms and bathroom, stairs leading to first floor and also door to the original spiral staircase to the first floor. The laundry room is also located in the reception hall and has space for a washing machine and tumble dryer, storage cupboards, wash hand basin, heated towel rail, extractor fan and tiled flooring.
Bedroom 1 5.8m x 3.3m
Spacious bedroom with dressing area which has two double mirrored wardrobes, exposed timber truss, carpeted flooring, radiator, window and BT point. Door to the bathroom.
Bedroom 2 5.8m x 3.1m
A further double bedroom with mirrored wardrobes, exposed timber truss, carpeted flooring, radiator and window.
En-Suite 2.0m x 1.7m
White suite of WC and wash hand basin set in vanity unit, corner mains shower enclosure, heated towel rail and fully tiled walls and flooring.
Bathroom 3.3m x 2.0m
White three piece suite of bath, WC and wash hand basin set in a vanity unit. Corner mains shower enclosure, heated towel rail and fully tiled walls and flooring. Accessed from the hall and bedroom 1.
Lounge/Dining 6.7m x 6.7m
Open plan to the kitchen is this spacious lounge/dining room. Four velux windows with fitted blinds, original leaded church window and three stairs to a raised focal point of the room. Space for a sizeable dining table, carpeted flooring and four radiators. Tv Point. Spiral staircase to the mezzanine level.
Kitchen 5.0m x 2.5m
Ample range of wall and base units, complimentary work surface and one and a half stainless steel sink with tiled splash back. Pull out larder cupboard. Integrated appliances include; fridge/freezer, electric oven and grill, electric hob, extractor fan and dishwasher. Breakfast bar with storage under and a walk-in shelved larder cupboard. BT Point. Tiled flooring.
Mezzanine 8.4m x 2.7m
Spiral staircase leading to this level with further magnificent, exposed beams, this area could lend itself to a number of uses such as living/TV/Office. Carpeted flooring, radiator, floor lighting and TV point.
Inner Hall
Carpeted flooring and stairs down to the ground floor, cupboard housing the boiler and doors to bedroom 3 and the WC.
WC 2.2m x 1.2m
Stylish white suite of WC and wash hand basin with storage under, tiled flooring, part tiled wall, extractor fan and heated towel rail.
Bedroom 3 4.4m x 3.8m
Versatile room currently being used as a library/home office, decorative window, radiator, carpeted flooring and BT point.
Agents Note
We believe these details to be accurate, however it is not guaranteed and they do not form any part of a contract. Fixtures and fittings are not included unless specified otherwise. Photographs are for general information and it must not be inferred that any item is included for sale with the property. Areas, distances and room measurements are approximate only and the floorplans, which are for illustrative purposes only, may not be to scale.
Brochures
Brochure 1Web Details- COUNCIL TAXA payment made to your local authority in order to pay for local services like schools, libraries, and refuse collection. The amount you pay depends on the value of the property.Read more about council Tax in our glossary page.
- Band: G
- PARKINGDetails of how and where vehicles can be parked, and any associated costs.Read more about parking in our glossary page.
- Off street
- GARDENA property has access to an outdoor space, which could be private or shared.
- Communal garden
- ACCESSIBILITYHow a property has been adapted to meet the needs of vulnerable or disabled individuals.Read more about accessibility in our glossary page.
- Ask agent
Energy performance certificate - ask agent
Chalmers Court, Bridge of Allan, FK9
NEAREST STATIONS
Distances are straight line measurements from the centre of the postcode- Bridge of Allan Station0.5 miles
- Dunblane Station2.3 miles
- Stirling Station2.4 miles
About the agent
Halliday Homes is are your independent and truly local estate agent based in Bridge of Allan, dedicated to serving the needs of our clients with the utmost professionalism, quality customer service and attention to detail. Our team will provide an unrivalled personal service to our clients - whether buying, selling or letting.
We see our clients as the best advertisements for our business. Our local expertise and professionalism, together with the highest levels of customer service, ma
Industry affiliations

Notes
Staying secure when looking for property
Ensure you're up to date with our latest advice on how to avoid fraud or scams when looking for property online.
Visit our security centre to find out moreDisclaimer - Property reference 72432. The information displayed about this property comprises a property advertisement. Rightmove.co.uk makes no warranty as to the accuracy or completeness of the advertisement or any linked or associated information, and Rightmove has no control over the content. This property advertisement does not constitute property particulars. The information is provided and maintained by Halliday Homes, Bridge Of Allan. Please contact the selling agent or developer directly to obtain any information which may be available under the terms of The Energy Performance of Buildings (Certificates and Inspections) (England and Wales) Regulations 2007 or the Home Report if in relation to a residential property in Scotland.
*This is the average speed from the provider with the fastest broadband package available at this postcode. The average speed displayed is based on the download speeds of at least 50% of customers at peak time (8pm to 10pm). Fibre/cable services at the postcode are subject to availability and may differ between properties within a postcode. Speeds can be affected by a range of technical and environmental factors. The speed at the property may be lower than that listed above. You can check the estimated speed and confirm availability to a property prior to purchasing on the broadband provider's website. Providers may increase charges. The information is provided and maintained by Decision Technologies Limited. **This is indicative only and based on a 2-person household with multiple devices and simultaneous usage. Broadband performance is affected by multiple factors including number of occupants and devices, simultaneous usage, router range etc. For more information speak to your broadband provider.
Map data ©OpenStreetMap contributors.




