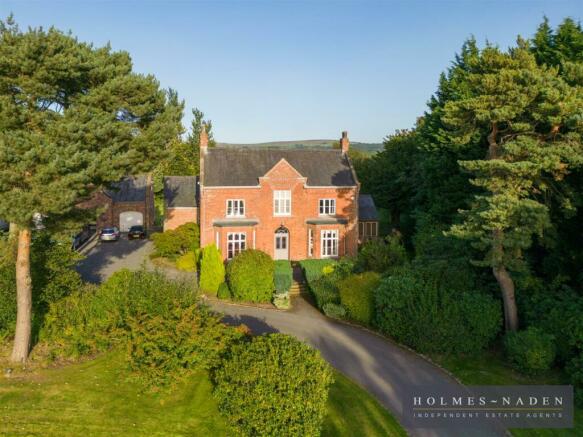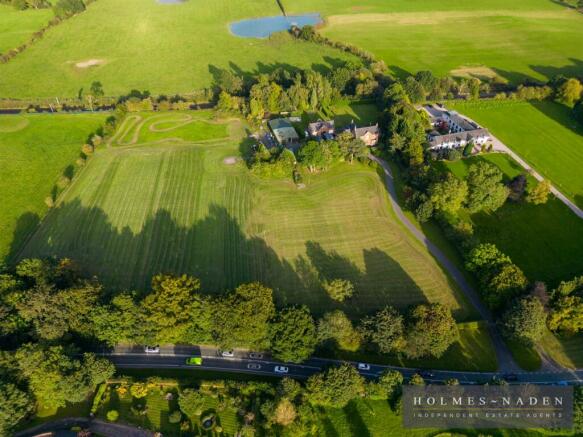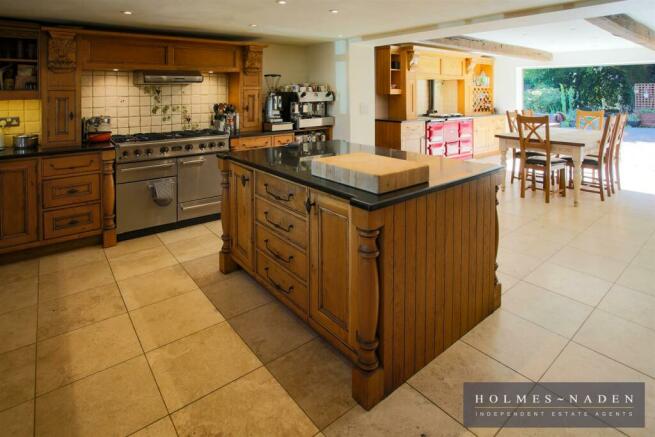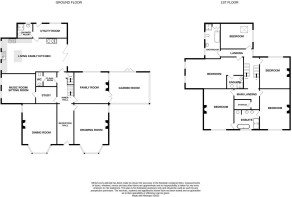London Road, Adlington

- PROPERTY TYPE
Detached
- BEDROOMS
5
- BATHROOMS
5
- SIZE
Ask agent
- TENUREDescribes how you own a property. There are different types of tenure - freehold, leasehold, and commonhold.Read more about tenure in our glossary page.
Freehold
Description
** Also included is an existing and substantial commercial building on what we believe to be a brownfield site ideal for residential development, subject to planning **
Accommodation -
Ground Floor -
Reception Hall - 5.84m x 2.39m (19'2 x 7'10) - With radiator
Drawing Room - 6.96m x 4.88m (22'10 x 16'0) - With period fireplace and hearth, 2 radiators
Dining Room - 6.93m x 4.88m (22'9 x 16'0) - With period fireplace and hearth, radiator
Inner Hall - With stairs to first floor, access to:
Cellar - 9.45m x 4.27m (31'0 x 14'0) - With radiator
Cloakroom - With access to:
Wc - With low level w.c, wash hand basin, radiator/towel rail, tiled walls
Family Room - 4.39m x 4.32m (14'5 x 14'2) - With cast iron stove, radiator, patio doors, exposed beams and timber strapping
Garden Room - 5.79m x 4.52m (19'0 x 14'10) - With oak frame structure, with radiator, double doors to garden
Study - 3.10m x 2.39m (10'2 x 7'10) - With exposed beams, built-in cupboard, access to:
Music Room/Sitting Room - 4.83m x 4.22m (15'10 x 13'10) - With 2 radiators
Living/Family Kitchen - 9.35m x 5.00m (30'8 x 16'5) - With oak units including base cupboards and drawers, wall cupboards and granite worktops, matching central island, gas range, stainless steel sink unit, American fridge freezer, Aga, dining/sitting area, part tiled walls, tiled floor, exposed beams, patio doors to terraced area.
Utility - 4.88m x 2.08m (16'0 x 6'10) - With tiled floor, oil boiler, plumbing for washing machine, hanging pegs for coats, access to:
Shower Room/Wc - With shower, pedestal wash hand basin, low level w.c, radiator, tiled floor
First Floor -
Landing - With exposed beams and timber strapping
Bedroom 1 - 8.10m x 4.22m (26'7 x 13'10) - Enjoying exposed 'A' framed beams, 3 radiators
En-Suite - With shower, vanity wash hand basin with store cupboard below, low level w.c, radiator/towel rail, tiled walls
Bedroom 2 - 4.72m x 3.84m (15'6 x 12'7) - With radiator, vanity wash hand basin with store cupboards below, exposed beams and timber strapping
Bathroom/Wc - With panelled bath, low level w.c, vanity wash hand basin with store cupboard below, shower, radiator, airing cupboard
Bedroom 3 - 4.52m x 4.27m (14'10 x 14'0) - With radiator, feature fireplace
Main Landing - With access to roof space, 2 radiators, store room, steps up to attic room
Bedroom 4 (Master Bedroom) - 5.79m x 4.37m (19'0 x 14'4) - With 2 radiators, period fireplace and hearth
En-Suite - Enjoying free-standing bath, low level w.c, twin wash hand basin with drawers and cupboard below, shower, radiator/towel rail, tiled walls and tiled floor
Bedroom 5 - 5.94m x 4.27m (19'6 x 14'0) - With 2 radiators
Outside -
Triple Detached Garage - 14.02m x 6.83m (maximum) (46'0 x 22'5 (maximum)) - With 3 electric up and over doors, stairs leading up to the Apartment, under-stairs storage. WC with low level w.c and wash hand basin
First Floor - 10.06m x 5.99m (33'0 x 19'8) - With 2 radiators, fitted units
Bathroom - 3.81m x 3.78m (12'6 x 12'5) -
Detached Helicopter Hanger - Presently being used as a Workshop.
Gardens - As previously mentioned
Covered Barbeque Area - With oak frame
Planning - Planning permission has been obtained, as previously mentioned, for a substantial 6 horse stable block with tack room and feed store, an auxiliary/outbuilding and another triple garage.
Tenure - Freehold. Interested purchasers should seek clarification of this with their Solicitor
Viewings - Strictly by appointment through the Agents
Possession - Vacant possession upon completion.
Constructed of brick, this substantial beautiful period property offers the discerning purchaser a wonderful family home, enjoying a stunning semi-rural location, yet within a short distance of all local amenities, including fantastic schools, railway lines to both Manchester and London, and Manchester International Airport is within a 15 minute drive. On entering the property you are immediately welcomed by a 19ft reception hall with access to a beautiful drawing room with period fireplace and hearth, dining room again with fabulous period fireplace, inner hall with stairs leading to the first floor and access to the cellar, cloakroom with access to w.c, family room, oak framed garden room with double doors to the garden, study, music room/sitting room, 30ft living/family kitchen with built-in appliances including Aga, separate utility and shower room/w.c. To the first floor the landing allows access to 5 double bedrooms, 3 bathrooms (2 en-suite). A oil fired central heating system is installed.
An internal inspection is highly recommended to appreciate the size, character and charm of this fabulous family home.
The property is approached by a deep sweeping driveway, which leads to the forecourt allowing ample hard-standing for motor vehicles and easy access to the triple garage with first floor apartment. The grounds are laid mainly down to lawn and paddocks with stone flagged terraces. In addition to the sale there is a substantial helicopter hangar, presently being used as a workshop, which has great development opportunity for residential, subject to planning permission. Plans have recently been passed for a 6 horse stable block, tack room room and feed store: Application No 22/1104M. Planning permission has also been obtained for an auxiliary outbuilding which would enjoy a games room, home office, gym, cinema room, separate shower/w.c. Under the same planning plans have been passed for a further treble garage. The grounds and outbuildings do offer potential for further residential development, subject to obtaining planning consent.
DIRECTIONS: From our Prestbury office proceed past St Peter's Church, turning right at the railway station into Prestbury Lane. Bear left into the continuation of Prestbury Lane to the 'T' junction with London Road. Turn left towards Poynton, passing through the main traffic lights adjacent to the Legh Arms Public House. After approximately a quarter of a mile bear right into the driveway of Marlfields House.
Brochures
London Road, Adlington- COUNCIL TAXA payment made to your local authority in order to pay for local services like schools, libraries, and refuse collection. The amount you pay depends on the value of the property.Read more about council Tax in our glossary page.
- Ask agent
- PARKINGDetails of how and where vehicles can be parked, and any associated costs.Read more about parking in our glossary page.
- Yes
- GARDENA property has access to an outdoor space, which could be private or shared.
- Yes
- ACCESSIBILITYHow a property has been adapted to meet the needs of vulnerable or disabled individuals.Read more about accessibility in our glossary page.
- Ask agent
London Road, Adlington
NEAREST STATIONS
Distances are straight line measurements from the centre of the postcode- Adlington (Ches.) Station0.5 miles
- Poynton Station1.6 miles
- Bramhall Station2.6 miles
About the agent
- Independent Estate Agents
- Established In 1992
- Only Specialised Sales & Lettings Agent In Prestbury &
- Bollington
- Covering Both Villages, Macclesfield & The Surrounding Areas
- Friendly & Helpful Staff
- Excellent Local Knowledge
- Open 7 Days A Week
- State Of The Art Marketing
- Text Message & Email Alerts
- Website Updated Throughout The Day <
Industry affiliations



Notes
Staying secure when looking for property
Ensure you're up to date with our latest advice on how to avoid fraud or scams when looking for property online.
Visit our security centre to find out moreDisclaimer - Property reference 32601605. The information displayed about this property comprises a property advertisement. Rightmove.co.uk makes no warranty as to the accuracy or completeness of the advertisement or any linked or associated information, and Rightmove has no control over the content. This property advertisement does not constitute property particulars. The information is provided and maintained by Holmes-Naden Estate Agents, Prestbury. Please contact the selling agent or developer directly to obtain any information which may be available under the terms of The Energy Performance of Buildings (Certificates and Inspections) (England and Wales) Regulations 2007 or the Home Report if in relation to a residential property in Scotland.
*This is the average speed from the provider with the fastest broadband package available at this postcode. The average speed displayed is based on the download speeds of at least 50% of customers at peak time (8pm to 10pm). Fibre/cable services at the postcode are subject to availability and may differ between properties within a postcode. Speeds can be affected by a range of technical and environmental factors. The speed at the property may be lower than that listed above. You can check the estimated speed and confirm availability to a property prior to purchasing on the broadband provider's website. Providers may increase charges. The information is provided and maintained by Decision Technologies Limited. **This is indicative only and based on a 2-person household with multiple devices and simultaneous usage. Broadband performance is affected by multiple factors including number of occupants and devices, simultaneous usage, router range etc. For more information speak to your broadband provider.
Map data ©OpenStreetMap contributors.




