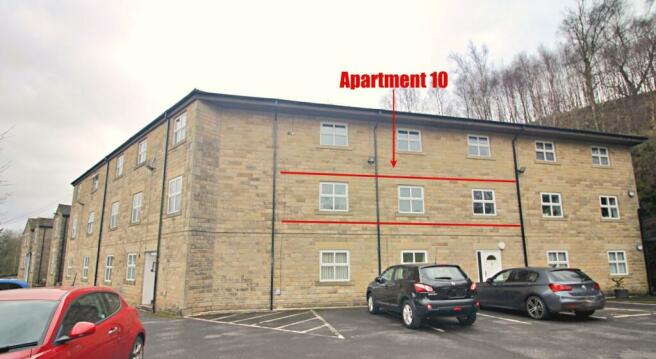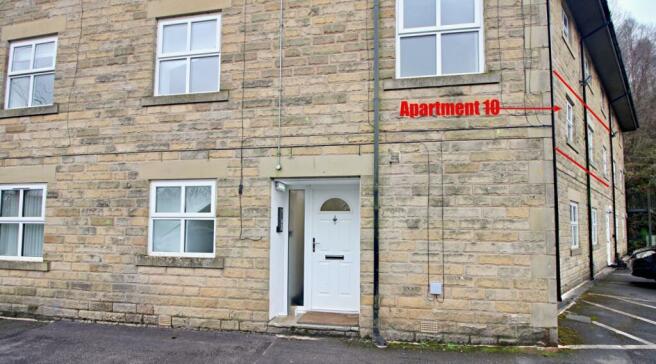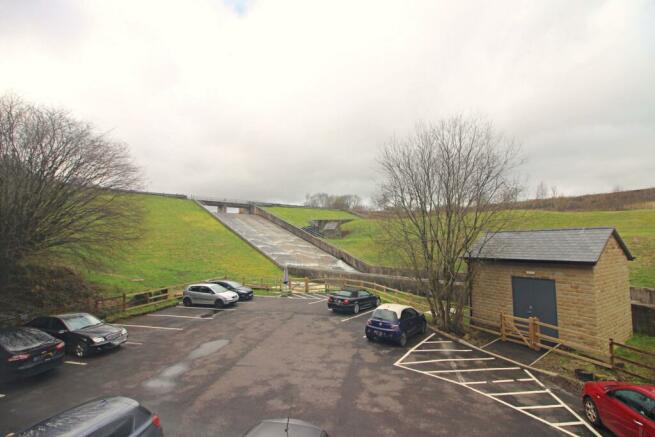Apartment 10 Holden Vale House, Holcombe Road, Helmshore, Rossendale

- PROPERTY TYPE
Apartment
- BEDROOMS
3
- BATHROOMS
2
- SIZE
915 sq ft
85 sq m
Key features
- First Floor Three DOUBLE Bedroom Apartment
- Set within a Stone Built, Gated Development
- Impressive, Long Central Hall
- Versatile Open Plan Living/Dining/Fitted Kitchen
- Kitchen Area with Integral Appliances.
- Re-styled Luxury Four Piece Bath/Shower Room
- Additional Shower Room & Separate W.C.
- Elevated Front Views, Woodland Rear Aspects
- Electric Radiator Heating, PVCu Double Glazing
- Well Placed for A56(M) access to Motorways
Description
ATTRACTIVE FIRST FLOOR POSITION WITH VIEWS, IN A DESIRABLE, STONE-BUILT PRIVATE GATED DEVELOPMENT. Created from the former Holden Vale Hotel and set in mature wooded grounds overlooking Ogden Brook is this INDIVIDUAL, THREE DOUBLE BEDROOM LUXURY APARTMENT.
Located directly off Holcombe Road close to the B6232 Grane Road, the apartment is within easy reach of the A56(M) for motorway links both M65 North & M66/M60 South. This stunning rural location is also only a short walk from Holden Wood Reservoir & well placed for commuting into the nearby centres of Rawtenstall and Bury.
The block is accessed from an intercom secured front door, shared with only five residents. Entering the apartment itself, you are greeted by an impressive, 10 m (32ft) long central hall . A full length cupboard houses plumbing for an auto washer and the interesting layout then extends off. The front double Master Bedroom enjoys views towards the Reservoir and is adjacent to the recently installed, luxury Main Bath/Shower Room & W.C. complete with a dual end, freestanding bath. The Living/Dining area is also front facing with a versatile open plan design to the Fitted Kitchen finished with grey units and integral appliances of oven, hob, hood, fridge & freezer.
A further two, generous double Bedrooms are located at the rear and are served by a re-fitted Shower Room and Separate W.C. with basin.
Set in mature communal grounds, there is a real sense of community within the residents and a dedicated seating area with picnic benches is provided for social meetings/activities. The apartment has a single parking space with ample, additional visitors spaces.
Entrance Hall
10.19m x 1.16m - 33'5" x 3'10"
Composite entrance door. A central hall with access to all rooms. Laminate wood floor.
Store
Housing the hot water cylinder with plumbing for an auto washer beneath
Master Bedroom
3.94m x 3.49m - 12'11" x 11'5"
Front facing double main bedroom with views.
Master Bathroom
3.94m x 1.87m - 12'11" x 6'2"
Re-styled with a feature four piece white suite complimented by matt black fixtures. Glazed double shower enclosure with a plumbed-in, thermostatic controlled shower. Dual heads, fully tiled wall surround. Wall mounted wash hand basin, low level, dual flush W.C. Luxury dual ended freestanding bath. Inset ceiling spot lights and ventilation fan. Black & white tiled floor. Heated towel rail.
Open Plan Living Room / Kitchen
3.94m x 5.82m - 12'11" x 19'1"
A versatile living/dining room open to the kitchen. Living area with front facing window & views. Laminate wood floor. Central dining with the fitted kitchen having wall, base and drawer units finished in a contemporary grey. Granite work surfaces with an inset wash bowl. Inset, electric four ring 'Whirlpool' ceramic hob, 'Elica' canopy filter hood above and 'Whirlpool' built under electric oven with grill. Upright integral fridge and separate freezer with matching door fronts. Ceiling LED lights, extractor fan. Front facing window.
Bedroom 2
3.95m x 3.62m - 12'12" x 11'11"
Rear facing double bedroom . Electric radiator
Bedroom 3
2.74m x 3.66m - 8'12" x 12'0"
Maximum measurement 'L' shaped. Double rear facing bedroom with electric radiator
Shower Room
2.26m x 0.97m - 7'5" x 3'2"
Comprising of a glazed front shower enclosure with plumbed-in, thermostatic controlled shower finished in matt black.Dual rainwater & body jet heads. Fully tiled to shower. Wall mounted heated towel rail. LED ceiling lights & extractor vent. Fully tiled floor
WC
2.26m x 1m - 7'5" x 3'3"
Comprising of a low level, dual flush W.C. and wash hand basin in white. Two door vanity unit beneath basin. Ceiling LEDs & extractor vent. Fully tiled floor.
Exterior
Parking
Two parking spaces are allocated to the apartment
Garden
Communal, grassed open gardens with feature access over Ogden Brook via an arch & footbridge
- COUNCIL TAXA payment made to your local authority in order to pay for local services like schools, libraries, and refuse collection. The amount you pay depends on the value of the property.Read more about council Tax in our glossary page.
- Band: D
- PARKINGDetails of how and where vehicles can be parked, and any associated costs.Read more about parking in our glossary page.
- Yes
- GARDENA property has access to an outdoor space, which could be private or shared.
- Yes
- ACCESSIBILITYHow a property has been adapted to meet the needs of vulnerable or disabled individuals.Read more about accessibility in our glossary page.
- Ask agent
Apartment 10 Holden Vale House, Holcombe Road, Helmshore, Rossendale
NEAREST STATIONS
Distances are straight line measurements from the centre of the postcode- Entwistle Station4.0 miles
- Accrington Station4.2 miles
- Church & Ostwaldwistle Station4.3 miles
About the agent
EweMove, Covering North West England
Cavendish House Littlewood Drive, West 26 Industrial Estate, Cleckheaton, BD19 4TE

EweMove are one of the UK's leading estate agencies thanks to thousands of 5 Star reviews from happy customers on independent review website Trustpilot. (Reference: April 2024)
Our philosophy is simple: the customer is at the heart of everything we do.
Our agents pride themselves on providing an exceptional customer experience, whether you are a vendor, landlord, buyer or tenant.
EweMove embrace the very latest technology available to estate agents and we have invested heavi
Notes
Staying secure when looking for property
Ensure you're up to date with our latest advice on how to avoid fraud or scams when looking for property online.
Visit our security centre to find out moreDisclaimer - Property reference 10425459. The information displayed about this property comprises a property advertisement. Rightmove.co.uk makes no warranty as to the accuracy or completeness of the advertisement or any linked or associated information, and Rightmove has no control over the content. This property advertisement does not constitute property particulars. The information is provided and maintained by EweMove, Covering North West England. Please contact the selling agent or developer directly to obtain any information which may be available under the terms of The Energy Performance of Buildings (Certificates and Inspections) (England and Wales) Regulations 2007 or the Home Report if in relation to a residential property in Scotland.
*This is the average speed from the provider with the fastest broadband package available at this postcode. The average speed displayed is based on the download speeds of at least 50% of customers at peak time (8pm to 10pm). Fibre/cable services at the postcode are subject to availability and may differ between properties within a postcode. Speeds can be affected by a range of technical and environmental factors. The speed at the property may be lower than that listed above. You can check the estimated speed and confirm availability to a property prior to purchasing on the broadband provider's website. Providers may increase charges. The information is provided and maintained by Decision Technologies Limited. **This is indicative only and based on a 2-person household with multiple devices and simultaneous usage. Broadband performance is affected by multiple factors including number of occupants and devices, simultaneous usage, router range etc. For more information speak to your broadband provider.
Map data ©OpenStreetMap contributors.



