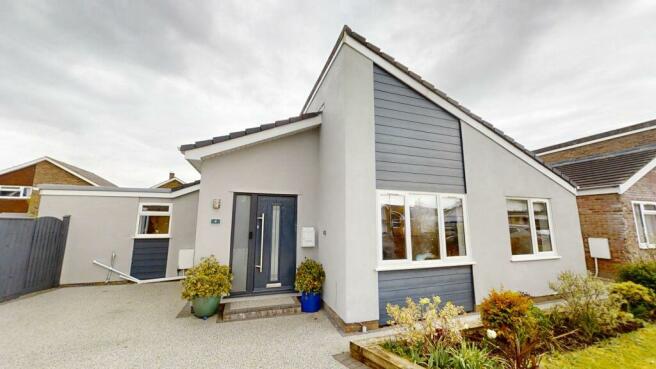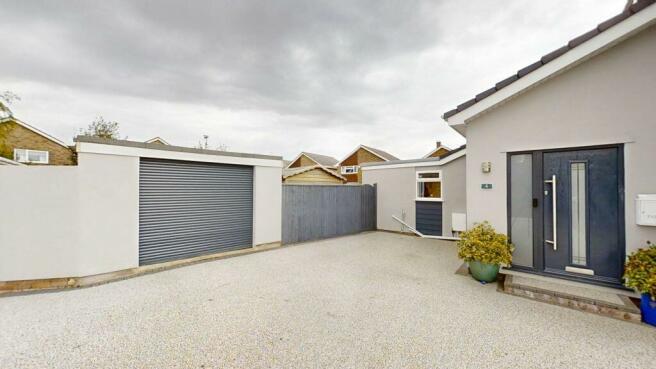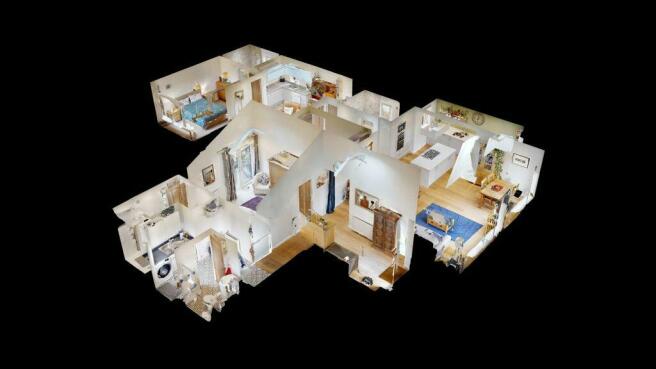
Crawford Close, Clevedon, BS21

- PROPERTY TYPE
Detached Bungalow
- BEDROOMS
3
- BATHROOMS
3
- SIZE
Ask agent
- TENUREDescribes how you own a property. There are different types of tenure - freehold, leasehold, and commonhold.Read more about tenure in our glossary page.
Freehold
Key features
- Large corner plot with mature shrubs and herbaceous perennials,
- Resin bound driveway
- Garage with workshop area at the rear
- Council tax band E
Description
Situated in a quiet cul-de-sac approximately 500 metres from Marshalls field and the coastal path, the bungalow offers walks to the sea front and Clevedon's Marine Lake from the doorstep.
For all enquiries, viewing requests or to create your own listing please visit the Griffin Property Co. website.
Entrance hall
4.12m x 4.11m
A light spacious entrance hall with a velux window and radiator leading to
open plan living, dining room
This open plan living and dining area is flooded with light from 2 remotely operated velux windows which allow secure ventilation in the summer, plus two large double glazed south facing windows overlooking the front garden.
Kitchen area
13.75ft x 11.9ft
A large island with a 5 ring gas hob, provides ample workspace and storage, complimented by integrated appliances, fitted cupboards with composite worktops and a one and half bowl stainless steel sink.
Windows at both ends of the kitchen area give further light and ventilation.
bedroom with ensuite shower room
11.3ft x 11.33ft
A double bedroom with vaulted ceiling, remotely operated Velux window and double doors leading onto the decking area, leading to an ensuite shower room with vanity unit and toilet.
bedroom
9.7ft x 11.33ft
Double bedroom with radiator and window looking onto the decking
Family bathroom
5.8ft x 6.5ft
P shaped bath with shower over, vanity unit, toilet. Radiator towel rail.
Laundry
Wall mounted cupboards with base units under and a stainless steel sink unit with draining board, plus plumbing and space for a washing machine and tumble drier.
Separate cloakroom.
Self contained annexe, comprising sitting room with kitchenette
15.1ft x 12.9ft
A versatile bright airy room with a roof lantern, gives access onto the decking via sliding patio doors. A small kitchenette with built in units, and space for an undercounter fridge gives the opportunity for independent living, or as a food and drink preparation area for al fresco dining.
Annexe bedroom
14.2ft x 10ft
A large double bedroom with views down the garden via a large double glazed window, radiator leading to
Ensuite wet room
6.5ft x 7.3ft
The ensuite has been designed with easy access in mind, and has a shower, sink in a vanity unit and a toilet with a wash/dry bidet heated toilet seat . There is a heated towel rail and an electric power shower.
Attic room
11.7ft x 19.5ft
The versatile L-shaped attic room is accessed via a fold away sturdy loft ladder from the sitting room area, and lends itself to several uses.. There is a velux window giving plenty of natural light, and a door leads into the loft area for storage
Large single garage
23ft x 11.6ft
The large single garage has an electric roller door, and a workshop area at the rear with built in workbench and tool drawers. Door to the rear garden, power and light.
Energy performance certificate - ask agent
Council TaxA payment made to your local authority in order to pay for local services like schools, libraries, and refuse collection. The amount you pay depends on the value of the property.Read more about council tax in our glossary page.
Band: E
Crawford Close, Clevedon, BS21
NEAREST STATIONS
Distances are straight line measurements from the centre of the postcode- Yatton Station3.2 miles
- Worle Station5.3 miles
About the agent
Griffin Property Co., Chelmsford
Marsh House Farm, Lower Burnham Road, Latchingdon Chelmsford, Essex CM3 6HQ

With decades of experience in the online sales and lettings sectors, prospective clients can be assurred they are in capable hands with Griffin Property Co. A small, family run business with an emphasis on friendly and responsive customer service, we at Griffin Property Co strive to provide invaluable peace of mind when navigating the property market. Offering a smooth and efficient online service, our team seek to take the hassle and unnecessary expense out of selling and letting with ease a
Notes
Staying secure when looking for property
Ensure you're up to date with our latest advice on how to avoid fraud or scams when looking for property online.
Visit our security centre to find out moreDisclaimer - Property reference 2518. The information displayed about this property comprises a property advertisement. Rightmove.co.uk makes no warranty as to the accuracy or completeness of the advertisement or any linked or associated information, and Rightmove has no control over the content. This property advertisement does not constitute property particulars. The information is provided and maintained by Griffin Property Co., Chelmsford. Please contact the selling agent or developer directly to obtain any information which may be available under the terms of The Energy Performance of Buildings (Certificates and Inspections) (England and Wales) Regulations 2007 or the Home Report if in relation to a residential property in Scotland.
*This is the average speed from the provider with the fastest broadband package available at this postcode. The average speed displayed is based on the download speeds of at least 50% of customers at peak time (8pm to 10pm). Fibre/cable services at the postcode are subject to availability and may differ between properties within a postcode. Speeds can be affected by a range of technical and environmental factors. The speed at the property may be lower than that listed above. You can check the estimated speed and confirm availability to a property prior to purchasing on the broadband provider's website. Providers may increase charges. The information is provided and maintained by Decision Technologies Limited. **This is indicative only and based on a 2-person household with multiple devices and simultaneous usage. Broadband performance is affected by multiple factors including number of occupants and devices, simultaneous usage, router range etc. For more information speak to your broadband provider.
Map data ©OpenStreetMap contributors.




