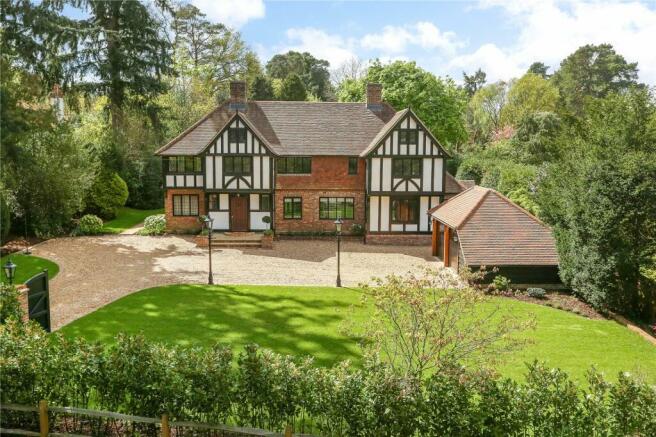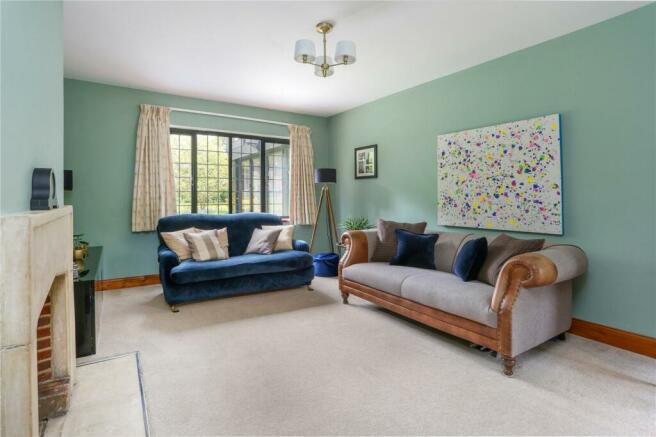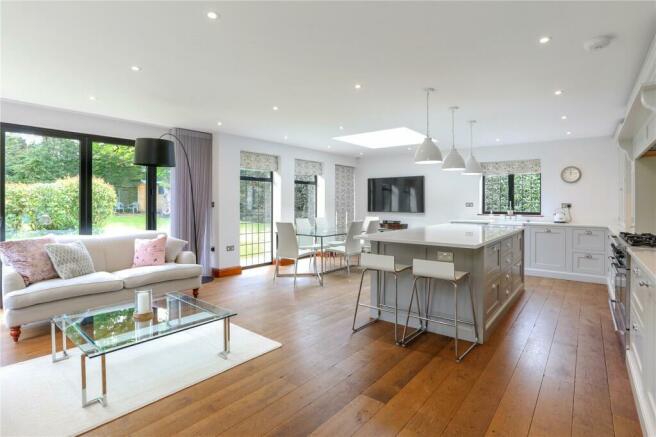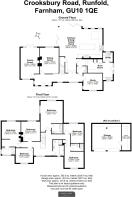
Crooksbury Road, Farnham, Surrey, GU10

- PROPERTY TYPE
Detached
- BEDROOMS
6
- BATHROOMS
4
- SIZE
Ask agent
- TENUREDescribes how you own a property. There are different types of tenure - freehold, leasehold, and commonhold.Read more about tenure in our glossary page.
Freehold
Key features
- 6 bedrooms
- 4 bath/shower rooms (3 en-suite)
- Sitting room
- Family room
- Study
- Stunning kitchen/dining/family room
- Boot room/utility and cloakroom
- Double oak barn garage
- Parking for several vehicles
- Wonderful plot extending to approx. 0.45 of an acre
Description
** No Onward Chain **
Description
An imposing 1930's mock Tudor country house which epitomises timeless elegance and modern comfort boasting exquisite charm and period features. This meticulously renovated and extended property now provides spacious and contemporary living whilst preserving the home's original character.
Front Door to:
Reception hall - oak flooring, staircase to first floor.
Cloakroom
Luxury Burlington suite in classic white, WC, wash hand basin, radiator and heated towel rail, part tiled walls.
Sitting Room
Double aspect, attractive open fireplace with stone surround and granite hearth, wall light points, casement double doors to rear garden.
Family Room
Rear aspect, attractive open fireplace, delightful outlook over the rear garden.
Study
Double aspect.
Stunning Kitchen/Dining Family Room
Triple aspect, beautifully fitted and comprising wealth of eye and base level units, enamel sink unit with mixer tap, Corian worktops, Falcon cooker, extractor hood, integrated dishwasher, large central island/breakfast bar, cupboards and drawers under, integrated fridge/freezer and further integrated freezer. Roof lantern window, wiring for flat screen TV, oak flooring, separate walk-in larder. Bi-fold doors to outside.
Large Boot Room
Enamel sink unit, Corian worktop, cupboards and drawers under, bench with space for shoes under, built-in storage and fitted cupboards, consumer unit. Door to outside.
Utility Room
Rear aspect, enamel sink unit, cupboards under, Corian worktops, built-in cupboards, plumbing for washing machine, space for tumble dryer.
First Floor
Galleried landing, window to front. Access to loft via pill down ladder.
Master Bathroom
Double aspect, stunning vaulted ceiling with oak exposed beams.
Luxury En-Suite Shower Room
Fully tiled shower cubicle with glass screen, WC, vanity wash hand basin with cupboards under, part tiled walls, heated towel rail.
Bedroom
Rear aspect, lovely outlook over rear garden, brick fireplace.
Dressing Area
Through to:
En-suite Shower Room
Fully tiled shower cubicle with glass screen, WC, vanity wash hand basin with cupboards under, heated towel rail, part tiled walls.
Bedroom
Rear aspect, brick fireplace, outlook over rear garden.
Bedroom
Front aspect.
Bedroom
Front aspect.
En-Suite Cloak Room
WC, vanity wash hand basin with cupboards under, space and plumbing in situ for shower, heated towel rail.
Bedroom
Rear aspect, fitted shelving into recess.
Bathroom
Front aspect, tile enclosed bath, mixer tap shower attachment, separate shower with glass screen, WC, vanity wash hand basin with cupboards under, heated towel rail, part tiled walls.
Outside - Front
Brick pillars and electrically operated timber double gates to sweeping shingled driveway providing parking and turning for numerous vehicles, outside lanterns, area of lawn, screened and enclosed by fencing and mature hedging.
Detached Double Oak Barn Garage
Electric roller doors, power and light and log store to side.
Outside - Rear
Beautiful flag stone pathways and paved patio/sun terrace, ideal for entertaining and al fresco dining, shaped areas of lawn, mature flower and shrub borders, screened and enclosed by mature shrubs and trees, the whole extending to approximately 0.45 of an acre, offering a high degree of privacy and seclusion. Wendy house and 2 sheds, outside lighting.
General
Services - Gas fired central heating, mains water, electricity and drainage. Double glazed windows. Local Authority - Waverley B. C. The Burys, Godalming GU7 1HR Council Tax - Band G with an annual charge for the year ending 31.03.25 of £3,946.63 EPC Rating - D Tenure - Freehold Mobile phone signal available. Ultrafast broadband available.
Situation
Little Barn occupies a convenient position in a mature semi-rural private setting on the eastern side of Farnham adjoining Moor Park. The area offers an excellent range of both private and state schools including Edgeborough, Barfield, Churcher's College, Lord Wandsworth, Frensham Heights, More House, Waverley Abbey and the renowned South Farnham School and Weydon Secondary School. The Georgian town centre of Farnham offers a comprehensive range of shopping, recreational and cultural pursuits, with bustling cobbled courtyards boasting many shops, cafés and restaurants including Gail's, Bill's, Côte Brasserie, Pizza Express and Zizzi. The new six screen Reel cinema has been a welcome recent addition to the town. There is a Waitrose, Sainsbury's, Leisure Centre, David Lloyd Club, local rugby, football and tennis clubs, and Farnham's historic deer park offering over 300 acres of beautiful open countryside. There are excellent opportunities within the immediate area for (truncated)
Location
Farnham town centre 2 ½ miles (Waterloo from 53 minutes) Guildford 8 miles (Waterloo from 38 minutes) A31/A3 ½ mile, London 37 miles (All distances and times are approximate)
Directions
Leave Farnham via South Street and at the traffic lights turn left onto the A31. At the Shepherd and Flock roundabout follow the signs for A31 Guildford. Take the first exit left signposted Runfold and follow the slip road back over the A31. At the T junction turn right and then take the first left into Crooksbury Road. Follow this road, where Little Barn can be found after a short distance on the right hand side.
Brochures
Particulars- COUNCIL TAXA payment made to your local authority in order to pay for local services like schools, libraries, and refuse collection. The amount you pay depends on the value of the property.Read more about council Tax in our glossary page.
- Ask agent
- PARKINGDetails of how and where vehicles can be parked, and any associated costs.Read more about parking in our glossary page.
- Yes
- GARDENA property has access to an outdoor space, which could be private or shared.
- Yes
- ACCESSIBILITYHow a property has been adapted to meet the needs of vulnerable or disabled individuals.Read more about accessibility in our glossary page.
- Ask agent
Crooksbury Road, Farnham, Surrey, GU10
NEAREST STATIONS
Distances are straight line measurements from the centre of the postcode- Farnham Station1.5 miles
- Aldershot Station1.8 miles
- Ash Station2.9 miles
About the agent
Why Sell With Us?
Demand for Farnham property continues and our sales team at Andrew Lodge Estate Agents are receiving many valuation requests. Our portfolio is also growing, presenting more opportunities as we bring a wonderful variety of property to market.
We continue to deal with many enquires from buyers who are planning to relocate to Farnham and the surrounding villages. Homes in the £500,000 to £3,000,000 price brack
Industry affiliations


Notes
Staying secure when looking for property
Ensure you're up to date with our latest advice on how to avoid fraud or scams when looking for property online.
Visit our security centre to find out moreDisclaimer - Property reference AND240113. The information displayed about this property comprises a property advertisement. Rightmove.co.uk makes no warranty as to the accuracy or completeness of the advertisement or any linked or associated information, and Rightmove has no control over the content. This property advertisement does not constitute property particulars. The information is provided and maintained by Andrew Lodge, Farnham. Please contact the selling agent or developer directly to obtain any information which may be available under the terms of The Energy Performance of Buildings (Certificates and Inspections) (England and Wales) Regulations 2007 or the Home Report if in relation to a residential property in Scotland.
*This is the average speed from the provider with the fastest broadband package available at this postcode. The average speed displayed is based on the download speeds of at least 50% of customers at peak time (8pm to 10pm). Fibre/cable services at the postcode are subject to availability and may differ between properties within a postcode. Speeds can be affected by a range of technical and environmental factors. The speed at the property may be lower than that listed above. You can check the estimated speed and confirm availability to a property prior to purchasing on the broadband provider's website. Providers may increase charges. The information is provided and maintained by Decision Technologies Limited. **This is indicative only and based on a 2-person household with multiple devices and simultaneous usage. Broadband performance is affected by multiple factors including number of occupants and devices, simultaneous usage, router range etc. For more information speak to your broadband provider.
Map data ©OpenStreetMap contributors.





