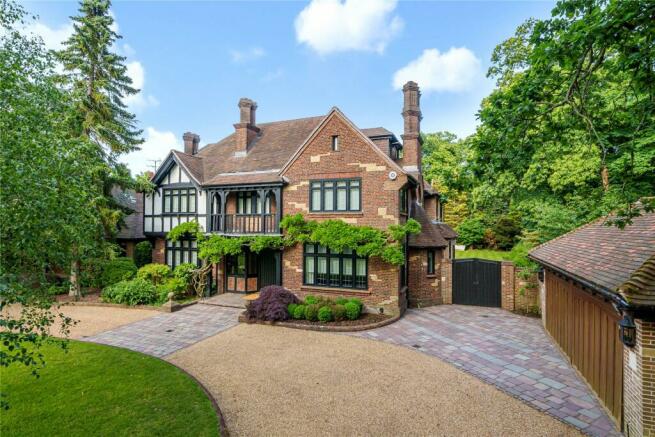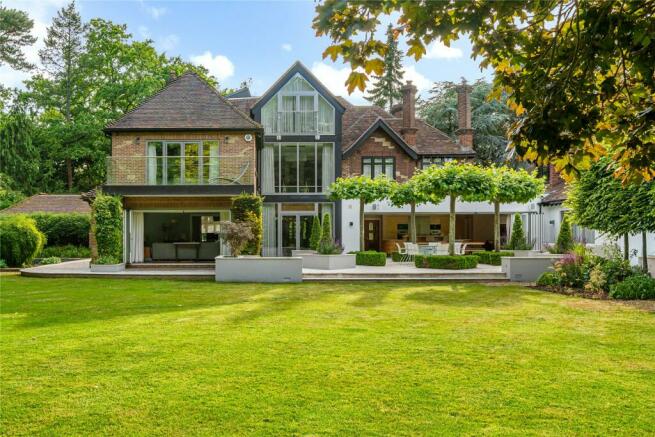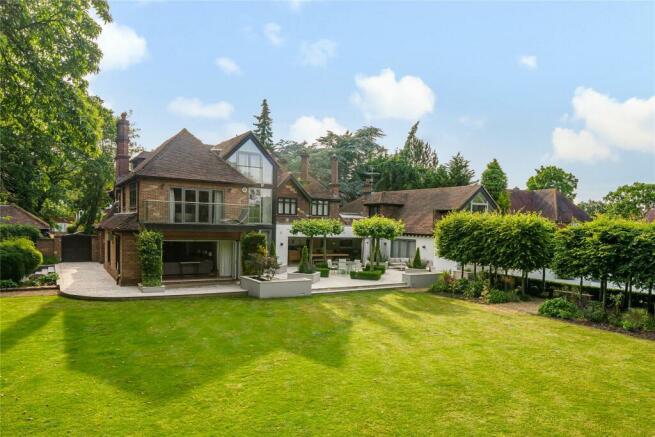Forest Ridge, Keston Park

- PROPERTY TYPE
Detached
- BEDROOMS
7
- BATHROOMS
5
- SIZE
Ask agent
- TENUREDescribes how you own a property. There are different types of tenure - freehold, leasehold, and commonhold.Read more about tenure in our glossary page.
Freehold
Description
Positioned on Keston Parks largest and arguably most desirable plot we find The Chestnuts, an impressive family home set in the heart of this prestigious gated Private Estate. Complete with its own extensive woodland, the plot of 2.5 acres affords a unique level of privacy and green space, together with an extensive array of facilities, including two swimming pools.
The property, has an original 1920s character Arts and Craft frontage and extends to just under 10,000 sq ft. The Chestnuts has a surprisingly contemporary, light and open interior, having been extensively remodelled and sympathetically modernised to a high specification by the current owners following its purchase in 2006.
The heart of the property is a 45’ wide bespoke breakfasting kitchen with large central island, dining, seating and desk areas opening via full width bi-fold doors onto an outdoor dining and lounge terrace. There is a back kitchen area and a separate utility room that benefits from a second external access to the front of the property. Also leading from the kitchen are a conveniently positioned playroom/games room and an elegant dining room, with feature fireplace.
The contemporary entrance hall features a hand-made glass and walnut staircase, fireplace and access to a wine cellar. There are two luxurious and generously proportioned reception rooms; a triple aspect day lounge overlooking the rear garden with cinema screen option; and a more formal entertaining reception room. Both reception rooms feature fireplaces and have been interior designed in a classic contemporary style, inter-connecting to form one large entertaining space as required.
On the first floor, the south side of the property boasts a spacious master suite, with large en suite opening onto a balcony overlooking the garden and a substantial bespoke fitted dressing room. There are two further generous bedroom suites on this floor with en suite bathrooms.
On the second floor there is a light and tranquil lounge/ work space with in-built drinks station ideal for home working. There is also a bathroom and two further bedrooms, one of which has a cosy extra sleeping area built under the eaves, appealing to children of all ages.
On the north side of the property, a second staircase leads to another bespoke, fully fitted private study, a large gabled gym (or bedroom) overlooking the outdoor pool and access into a self-contained guest/staff (or teenager) annexe with own kitchen, lounge, bathroom and bedroom. A separate side access services this side of the property.
The recreational facilities include a changing room with sauna and shower providing direct access to the large outdoor pool and poolside fire pit. There is also an internal walkway, providing direct access to the indoor pool. The pools, together with an unused tennis court, have the potential to be remodelled and transformed into a spectacular spa and leisure facility.
The extensive landscaped grounds of 2.5 acres are a feature of The Chestnuts; formed of areas laid to formal lawn, woodland with secret pathways and pagoda, children’s play area with wooden play equipment, woodland fire pit, an allotment and shed area, and an avenue of hornbeam trees leading to a large entertaining and BBQ terrace.
The large frontage and carriage driveway gives access to garaging for four cars, with extensive parking and the potential for gates. The gardens are well established with shrubs and rhododendrons.
The Chestnuts also offers tremendous potential for further development if desired, subject to any necessary consents.
Floor plans are available by request
Keston Park is an exclusive Private Estate created in the 1920s, which now boasts some of the country’s most prestigious properties. Forest Ridge is situated within a few minutes’ walk of Locksbottom Village with its excellent amenities that include some first class restaurants and access to Orpington and Bromley mainline stations. Biggin Hill Airport, with its excellent facilities for private jets is also only 10 minutes away.
This is an idyllic location to live within the M25 with a significant number of good private schools within easy reach.
Local Authority: Bromley
Council Tax Band: H
- COUNCIL TAXA payment made to your local authority in order to pay for local services like schools, libraries, and refuse collection. The amount you pay depends on the value of the property.Read more about council Tax in our glossary page.
- Band: TBC
- PARKINGDetails of how and where vehicles can be parked, and any associated costs.Read more about parking in our glossary page.
- Yes
- GARDENA property has access to an outdoor space, which could be private or shared.
- Yes
- ACCESSIBILITYHow a property has been adapted to meet the needs of vulnerable or disabled individuals.Read more about accessibility in our glossary page.
- Ask agent
Forest Ridge, Keston Park
NEAREST STATIONS
Distances are straight line measurements from the centre of the postcode- Hayes Station1.7 miles
- Orpington Station2.1 miles
- Petts Wood Station2.3 miles
About the agent
Industry affiliations



Notes
Staying secure when looking for property
Ensure you're up to date with our latest advice on how to avoid fraud or scams when looking for property online.
Visit our security centre to find out moreDisclaimer - Property reference FAT220154. The information displayed about this property comprises a property advertisement. Rightmove.co.uk makes no warranty as to the accuracy or completeness of the advertisement or any linked or associated information, and Rightmove has no control over the content. This property advertisement does not constitute property particulars. The information is provided and maintained by Alan de Maid, Locksbottom. Please contact the selling agent or developer directly to obtain any information which may be available under the terms of The Energy Performance of Buildings (Certificates and Inspections) (England and Wales) Regulations 2007 or the Home Report if in relation to a residential property in Scotland.
*This is the average speed from the provider with the fastest broadband package available at this postcode. The average speed displayed is based on the download speeds of at least 50% of customers at peak time (8pm to 10pm). Fibre/cable services at the postcode are subject to availability and may differ between properties within a postcode. Speeds can be affected by a range of technical and environmental factors. The speed at the property may be lower than that listed above. You can check the estimated speed and confirm availability to a property prior to purchasing on the broadband provider's website. Providers may increase charges. The information is provided and maintained by Decision Technologies Limited. **This is indicative only and based on a 2-person household with multiple devices and simultaneous usage. Broadband performance is affected by multiple factors including number of occupants and devices, simultaneous usage, router range etc. For more information speak to your broadband provider.
Map data ©OpenStreetMap contributors.



