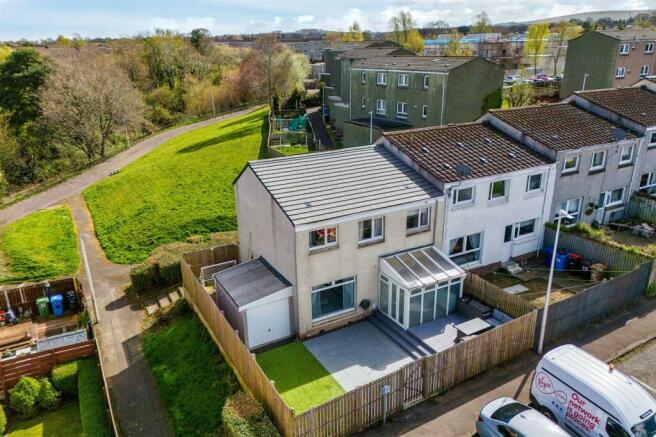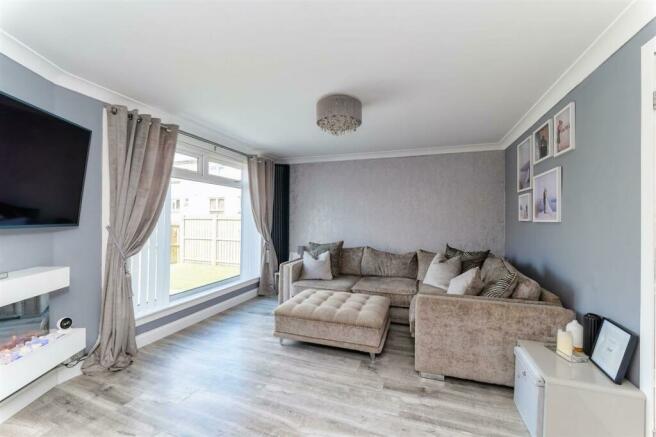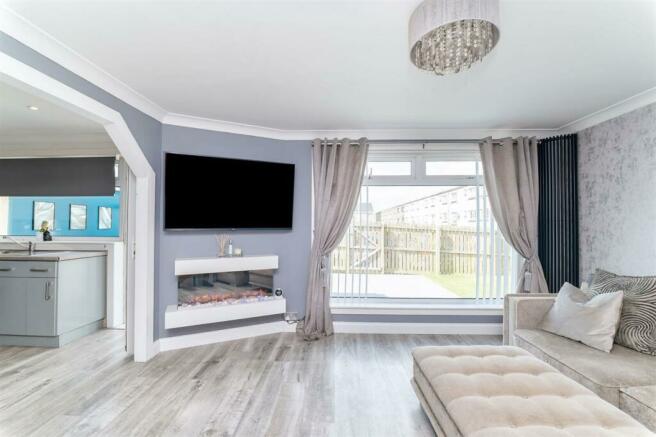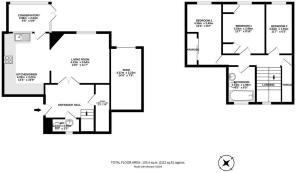Kenilworth Rise, Livingston

- PROPERTY TYPE
Terraced
- BEDROOMS
3
- BATHROOMS
2
- SIZE
Ask agent
- TENUREDescribes how you own a property. There are different types of tenure - freehold, leasehold, and commonhold.Read more about tenure in our glossary page.
Ask agent
Key features
- Beautifully presented
- End-terrace villa
- Spcaious lounge
- Modern open plan kitchen/diner
- Conservatory
- 3 bedrooms
- Landscaped south-west facing garden
- Outbuilding
- Rail link to Edinburgh and Glasgow
- Walking distance to local amenities
Description
EPC Rating - Band C
Boasting an abundance of natural light and a spacious two-floor layout the immaculate accommodation includes a light-filled and elegant living room leading to the adjoining contemporary dining kitchen; a modern conservatory flowing seamlessly from the dining kitchen and out to the landscaped rear garden; a versatile study; three appealing bedrooms, two doubles and one single; and a design led WC and family bathroom. A spacious shed is ideal for additional storage.
Situated in Livingstons Dedridge, residents enjoy swift access to an array of leisure and retail amenities, as well as schooling, transport links, and green space.
Whats special about this house
Bright three-bedroom end-terrace property in turnkey condition offers a wonderful lifestyle in an established residential location.
South-west-facing living room with a large picture window overlooking the rear garden. Leading into the dining/kitchen it showcases handsome wood-inspired flooring along with a wall-hung living flame fireplace.
Dining kitchen boasting a U-shaped layout of under-base-lit gloss grey wall and floor units, black metro-tiled splashback, and light grey worktops. Integrated gas hob, oven, and extractor hood included.
Modern and good-sized conservatory leading to the southwest- facing landscaped rear garden.
Stunning principal double bedroom with built-in cabinetry and wardrobes, wood-inspired flooring.
Impressive landscaped south-west-facing rear garden combining sandstone paving, a neat lawn, corner decked seating area and a large shed.
Location and Amenities
A popular residential setting yet minutes from leisure, dining, and retail amenities.
The Centre Livingston and Livingston Designer Outlet are a short five-minute drive, providing a wide variety of high street stores, boutiques, cafès, a VUE cinema, an ASDA supermarket, and casual dining options.
Ideal commuter location close to the M8 with easy access to Edinburgh (20 miles) and Glasgow (34 miles); the M9 is a short drive.
Livingston South Railway Station with regular and swift links to Edinburgh and Glasgow is a 5-minute drive.
Edinburgh International Airport is just 12 miles away from the property
Scenic green spaces on the doorstep include Lanthorn Park
Near to family-friendly recreational activities such as Xcite Livingston Leisure Centre and Five Sisters Zoo
Dimensions:
Ground Floor
Living Room 4.13 x 3.54m
Kitchen/Diner 4.35 x 3.27m
Conservatory 2.96 x 2.04m
Study 3.38 x 1.06m
Shed 4.37 x 2.23m
First Floor
Bedroom (1) 3.54 x 2.99m
Bedroom (2) 4.35 x 2.49m
Bedroom (3) 3.54 x 1.91m
Bathroom 2.57 x 1.96m
Brochures
Interactive- COUNCIL TAXA payment made to your local authority in order to pay for local services like schools, libraries, and refuse collection. The amount you pay depends on the value of the property.Read more about council Tax in our glossary page.
- Ask agent
- PARKINGDetails of how and where vehicles can be parked, and any associated costs.Read more about parking in our glossary page.
- Ask agent
- GARDENA property has access to an outdoor space, which could be private or shared.
- Yes
- ACCESSIBILITYHow a property has been adapted to meet the needs of vulnerable or disabled individuals.Read more about accessibility in our glossary page.
- Ask agent
Kenilworth Rise, Livingston
NEAREST STATIONS
Distances are straight line measurements from the centre of the postcode- Livingston South Station0.7 miles
- Livingston North Station2.0 miles
- Uphall Station2.6 miles
About the agent
The best way to buy, sell, rent or let property in Central Scotland
Turpie & Co is an exciting and forward thinking Estate agency and property management company committed to creativity, professionalism and to provide innovative ideas to our clients.
Ultimately, selling homes is all about customer care and we are determined that everyone who buys or sells, lets or rents a home with us has the best possible experience.
Turpies provide:
• Open 6 days
• 24 hour onli
Industry affiliations



Notes
Staying secure when looking for property
Ensure you're up to date with our latest advice on how to avoid fraud or scams when looking for property online.
Visit our security centre to find out moreDisclaimer - Property reference TUR1002480. The information displayed about this property comprises a property advertisement. Rightmove.co.uk makes no warranty as to the accuracy or completeness of the advertisement or any linked or associated information, and Rightmove has no control over the content. This property advertisement does not constitute property particulars. The information is provided and maintained by Turpie & Co, Bathgate. Please contact the selling agent or developer directly to obtain any information which may be available under the terms of The Energy Performance of Buildings (Certificates and Inspections) (England and Wales) Regulations 2007 or the Home Report if in relation to a residential property in Scotland.
*This is the average speed from the provider with the fastest broadband package available at this postcode. The average speed displayed is based on the download speeds of at least 50% of customers at peak time (8pm to 10pm). Fibre/cable services at the postcode are subject to availability and may differ between properties within a postcode. Speeds can be affected by a range of technical and environmental factors. The speed at the property may be lower than that listed above. You can check the estimated speed and confirm availability to a property prior to purchasing on the broadband provider's website. Providers may increase charges. The information is provided and maintained by Decision Technologies Limited. **This is indicative only and based on a 2-person household with multiple devices and simultaneous usage. Broadband performance is affected by multiple factors including number of occupants and devices, simultaneous usage, router range etc. For more information speak to your broadband provider.
Map data ©OpenStreetMap contributors.





