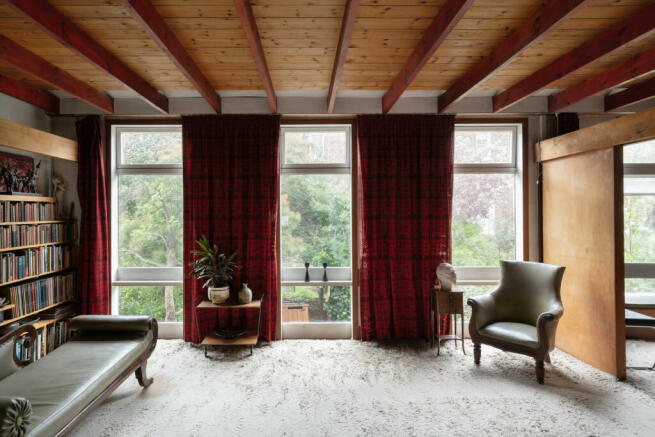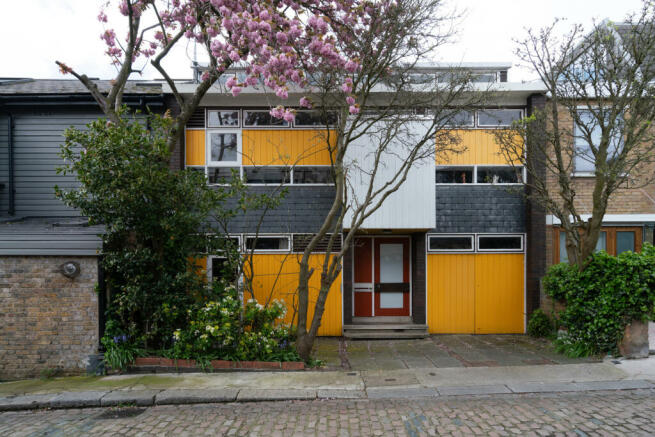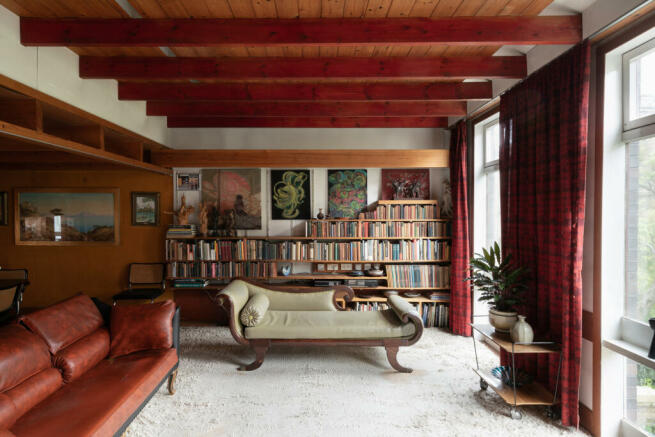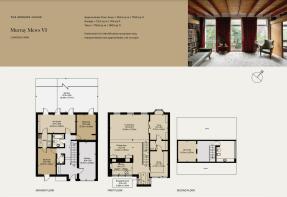
Murray Mews, London NW1

- PROPERTY TYPE
Terraced
- BEDROOMS
4
- BATHROOMS
3
- SIZE
1,903 sq ft
177 sq m
- TENUREDescribes how you own a property. There are different types of tenure - freehold, leasehold, and commonhold.Read more about tenure in our glossary page.
Freehold
Description
The Tour
The house's façade cuts a dramatic profile from the street, with vibrant yellow panelling that contrasts brilliantly against slate tiling. Its geometric forms and clean architectural lines epitomise the mid-century period in which it was built. The garage and outside storage cupboards are accessed from here, with doors released via a button in the entrance hall; there is also a bin store and a parcel cupboard tucked away. For more information on Murray Mews, see the History section.
The house is peppered with ingenious details designed for modern living, including a rubbish chute in the kitchen, drawers that open on both sides and cleverly concealed cupboards.
The front door opens onto a hallway with an open-tread staircase ahead; three of the bedrooms extend from here, each with the original five-finger parquet underfoot. All have glazed doors that either open directly to the garden at the rear, or to a patio at the front. An inventive approach to colour and form characterises the first floor, with its considered pops of olive green, orange and pink. There is also a family bathroom and kitchenette/utility room on this floor.
The living spaces occupy the entirety of the first floor and have been designed to harbour as much light as possible. Largely arranged in an open plan, each zone is versatile but created with a specific purpose in mind. A sitting area is demarcated by merlot red beams above that add depth and distinction.
The formal dining room sits next to the kitchen; open shelving divides the spaces, creating clear lines of sight and useful passages for food and drinks when cooking or entertaining. The kitchen still retains its original cabinetry and ship-lap-clad walls that continue into the dedicated breakfast nook that juts out from the front facade.
A second living space on the opposite side transitions into an office with built-in desks; this area can be closed via sliding wooden doors or left open to create an easy sense of flow between the rooms.
A fourth bedroom is below the pitch of the loft upstairs, with ship-lap ceilings, textured wallpaper and a strip of clerestory windows that invites light in. On this level, there is also plenty of storage in the eaves and a sizeable bathroom with vibrant yellow fixtures that echo the façade's cheery paneling.
Please note that the house is largely in original condition and may benefit from a series of updates.
Outdoor Space
Laid mostly to lawn, the garden is enclosed with mature trees and greenery that drapes over the surrounding fence. A stone patio lies to the left and leads to a useful shed for storage. Surrounded only by neighbouring gardens, this area offers a peaceful spot to read and entertain.
Area Guide
Murray Mews is a quiet cobbled street just off Camden Square. Particularly popular with architects, it is home to a number of other outstanding modern houses by well-known practices, including Tom Kay and Team 4 (Richard Rogers and Norman Foster’s original practice). The house is wonderfully positioned for the best of Camden and King's Cross. Regent’s Park, one of London’s favoured green spaces, is within walking distance and has a boating lake, as well as numerous cafés, sports facilities and ornamental gardens.
The King's Cross regeneration project, which includes Granary Square and Coal Drops Yard, is on the other side of Regent’s Canal, approximately a 15-minute walk from the apartment. Alongside existing outposts of Caravan Coffee Roasters, Waitrose, Dishoom, and audiophile bar Spiritland, the Thomas Heatherwick-designed Coal Drops Yard has brought Margaret Howell, Tom Dixon and Aesop stores to the canal.
Murray Mews is within the catchment area of a number of local schools, including the renowned state Camden School for Girls.
The house is approximately equidistant between the Underground stations at Camden Town (Northern Line), Kentish Town (Northern Line) and Caledonian Road (Piccadilly Line). Camden Road Station is a 10-minute walk away, and there are Overground services from Kentish Town and Caledonian Road. The house is also well placed for access to the Eurostar terminal at St Pancras International.
Council Tax Band: G
- COUNCIL TAXA payment made to your local authority in order to pay for local services like schools, libraries, and refuse collection. The amount you pay depends on the value of the property.Read more about council Tax in our glossary page.
- Band: G
- PARKINGDetails of how and where vehicles can be parked, and any associated costs.Read more about parking in our glossary page.
- Yes
- GARDENA property has access to an outdoor space, which could be private or shared.
- Yes
- ACCESSIBILITYHow a property has been adapted to meet the needs of vulnerable or disabled individuals.Read more about accessibility in our glossary page.
- Ask agent
Murray Mews, London NW1
NEAREST STATIONS
Distances are straight line measurements from the centre of the postcode- Camden Road Station0.4 miles
- Caledonian Road Station0.6 miles
- Kentish Town Station0.6 miles
About the agent
"Nowhere has mastered the art of showing off the most desirable homes for both buyers and casual browsers alike than The Modern House, the cult British real-estate agency."
Vogue
"I have worked with The Modern House on the sale of five properties and I can't recommend them enough. It's rare that estate agents really 'get it' but The Modern House are like no other agents - they get it!"
Anne, Seller
"The Modern House has tran
Industry affiliations



Notes
Staying secure when looking for property
Ensure you're up to date with our latest advice on how to avoid fraud or scams when looking for property online.
Visit our security centre to find out moreDisclaimer - Property reference TMH80388. The information displayed about this property comprises a property advertisement. Rightmove.co.uk makes no warranty as to the accuracy or completeness of the advertisement or any linked or associated information, and Rightmove has no control over the content. This property advertisement does not constitute property particulars. The information is provided and maintained by The Modern House, London. Please contact the selling agent or developer directly to obtain any information which may be available under the terms of The Energy Performance of Buildings (Certificates and Inspections) (England and Wales) Regulations 2007 or the Home Report if in relation to a residential property in Scotland.
*This is the average speed from the provider with the fastest broadband package available at this postcode. The average speed displayed is based on the download speeds of at least 50% of customers at peak time (8pm to 10pm). Fibre/cable services at the postcode are subject to availability and may differ between properties within a postcode. Speeds can be affected by a range of technical and environmental factors. The speed at the property may be lower than that listed above. You can check the estimated speed and confirm availability to a property prior to purchasing on the broadband provider's website. Providers may increase charges. The information is provided and maintained by Decision Technologies Limited. **This is indicative only and based on a 2-person household with multiple devices and simultaneous usage. Broadband performance is affected by multiple factors including number of occupants and devices, simultaneous usage, router range etc. For more information speak to your broadband provider.
Map data ©OpenStreetMap contributors.





