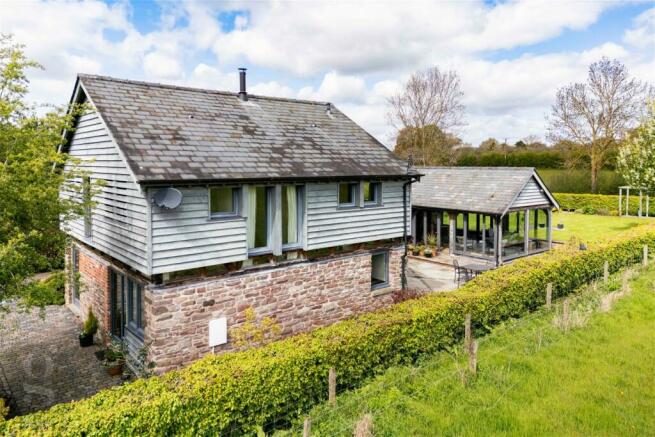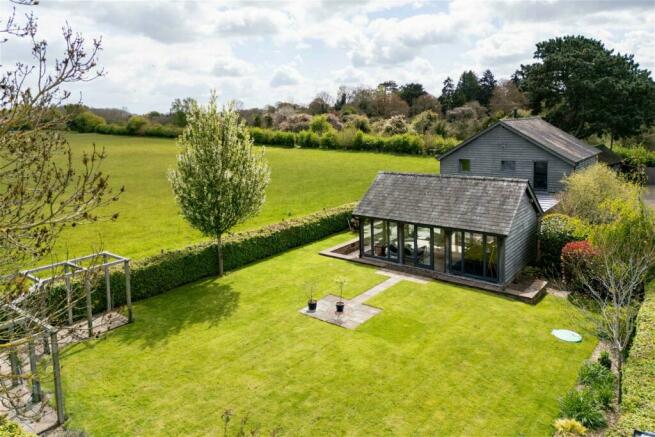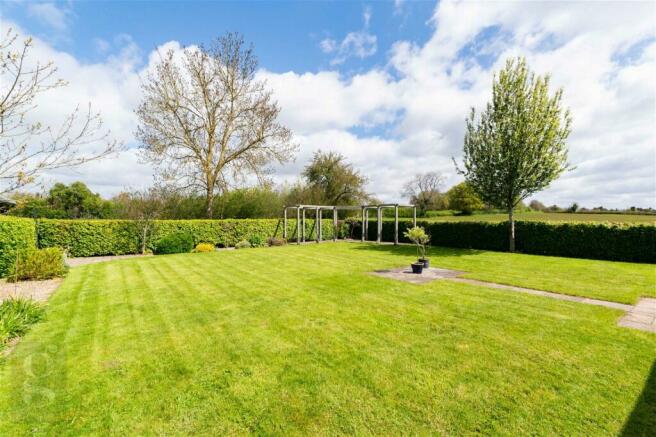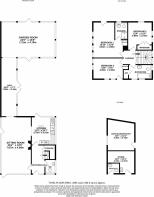Breinton, Herefordshire

- PROPERTY TYPE
Barn Conversion
- BEDROOMS
3
- BATHROOMS
2
- SIZE
2,091 sq ft
194 sq m
- TENUREDescribes how you own a property. There are different types of tenure - freehold, leasehold, and commonhold.Read more about tenure in our glossary page.
Freehold
Key features
- Stunning Detached Barn Conversion
- Next to Open Fields; Lovely Views
- 3 Double Bedrooms + Ensuite
- Immaculately Presented
- Stunning Garden Room
- Full of Character & Charm
- Detached Outbuilding
- Highly Sought-After Location
- Private Enclave With Secure Entry
- High Spec Finish Throughout
Description
A Unique, Stylish Detached 3 Double Bedroom Stone Barn Conversion, with secure gated entry, stunning garden room basking in a rural location with river walks and beautiful views, all while having close proximity to the City.
Entrance Hall – Sitting Room – Kitchen – Spacious Hall – Garden Room – Downstairs WC – Under Stairs Storage – Bedroom 1 With Ensuite – 2 Further Double Bedrooms – Family Bathroom – Airing Cupboard – Large Rear Gardens – Enclosed Courtyard Patio – Detached Outbuilding/Study with Attached Store – Utility/WC – Raised Beds – Toolshed – Off-Road Parking – Secure Gated Entry
The Stables in Breinton offers a luxurious modern timber-clad barn conversion, securely nestled within an exclusive enclave, with private views across open fields to the right-hand side. The garden room is a triumph, with its fully glazed aspect maximising the field views and vaulted ceiling with exposed beams.
Enjoying a lovely rural location amid orchards and open fields, surprisingly only just over 2 miles from the City of Hereford. Breinton Springs and the River Wye offer beautiful walks, while this cluster of ancient hamlets mentioned in the Domesday Book now offers a farm shop and thriving community.
The Property
Entrance Hall – Stepping onto fitted coir matting, tile flooring beyond is complete with wet underfloor heating, which runs throughout the downstairs. To the right is a downstairs WC with concealed cistern and floating basin, while underneath the oak staircase is handy storage, housing the consumer unit and underfloor heating manifold. Intercom system and alarm panel are on the right-hand side upon entry.
Kitchen – Underfloor heated tile flooring continues into the kitchen, which comes fitted in a range of contemporary white units, finished by black granite countertops. A bespoke kitchen of german design has integrated Gaggenau appliances, including fan oven, steam oven, warming drawer, induction hob, extractor fan, dishwasher, fridge/freezer and steel sink with cut-out drainer. The central island creates more space for food preparation and doubles as a breakfast bar. A fully glazed door directly accesses the enclosed courtyard patio, with an exposed brick and timber arch leading into the sitting room.
Sitting Room – A spacious family hub; perfect for large gatherings. Laid in oak flooring and well-lit by two fully glazed external doors. At the focal point is a wood-burning stove with external flu, ensuring warmth and a cosy atmosphere during the winter months.
Spacious Hall – Acting as a link between the sitting room and garden room, the hall is unusually wide, offering options for study use if desired. Oak flooring runs through, with exposed brick on one side and glazed panels to the other with French door access out to the courtyard patio.
Garden Room – An impressive statement. Full height glazed panels and doors provide panoramic view of the gardens and open fields beyond, creating a truly special space. The ceiling is fully vaulted with kingpost timber beams, while built-in are power sockets, ethernet ports and satellite TV connection. Oak flooring completes this distinctive reception room.
Bedroom 1 With Ensuite – A generously proportioned suite, with fitted carpets, built-in wardrobe and featuring an imposing central timber beam. The ensuite includes a modern white suite: glazed walk-in thermo shower with rainhead, floating vanity unit basin with mixer tap, WC, chrome towel radiator and electric underfloor heating.
Bedroom 2 – Carpeted double with built-in wardrobe. Triple windows provide glorious countryside views from the bed. Half-vaulted ceiling and wall-mounted lighting.
Bedroom 3 – Further carpeted double, bathed in natural light via four windows and a full height glazed panel. Also with half-vaulted ceiling, wall-mounted lighting, exposed beams and wardrobe.
Family Bathroom – Heated by electric underfloor, the bathroom includes a full-size bath with centre tap, floating vanity unit basin with mixer tap, WC, chrome towel radiator and tile flooring. Behind a door is a heated airing cupboard with shelving.
Outside
The barn boasts an expansive plush rear lawn, bordered by box hedging and shrubbery. Both far corners are laid in patio tiles, one with an L-shape pergola overhead. The outside space continues around the side of the garden room to an enclosed private entertaining patio, perfect for hosting and dining al fresco throughout the summer. A side path runs past the barn to the front of the property, where an open gravel driveway area offers ample parking, decorated by delightful shrubs and trees.
The insulated, detached outbuilding is split into three separate spaces: studio/home office, large storeroom and outside WC, which includes space/plumbing for a washing machine. Tucked in behind are a selection of raised vegetable beds and toolshed. The property includes secure electric gated entry, shared with the neighbouring barn.
Practicalities
Herefordshire Council Tax Band ‘F’
LPG Gas Central Heating
Wet Underfloor Throughout Downstairs
Electric Underfloor in Bathrooms
Double Glazed Throughout
Mains Electricity & Water
Private Drainage (treatment plant)
Superfast Fibre Available
Directions
From Hereford, take the A49 South towards Ross-On-Wye, then before the Greyfriars Bridge turn right into Barton Road. Continue straight and take a slight left onto Breinton Road. Take the left turn signed to Warham and the Church. In about half a mile, the property can be found on the right-hand side.
What3Words: ///scar.objecting.younger
Brochures
Brochure 1- COUNCIL TAXA payment made to your local authority in order to pay for local services like schools, libraries, and refuse collection. The amount you pay depends on the value of the property.Read more about council Tax in our glossary page.
- Band: F
- PARKINGDetails of how and where vehicles can be parked, and any associated costs.Read more about parking in our glossary page.
- Driveway
- GARDENA property has access to an outdoor space, which could be private or shared.
- Yes
- ACCESSIBILITYHow a property has been adapted to meet the needs of vulnerable or disabled individuals.Read more about accessibility in our glossary page.
- Ask agent
Breinton, Herefordshire
NEAREST STATIONS
Distances are straight line measurements from the centre of the postcode- Hereford Station2.7 miles
About the agent
Notes
Staying secure when looking for property
Ensure you're up to date with our latest advice on how to avoid fraud or scams when looking for property online.
Visit our security centre to find out moreDisclaimer - Property reference S935292. The information displayed about this property comprises a property advertisement. Rightmove.co.uk makes no warranty as to the accuracy or completeness of the advertisement or any linked or associated information, and Rightmove has no control over the content. This property advertisement does not constitute property particulars. The information is provided and maintained by Glasshouse Estates and Properties LLP, Hereford. Please contact the selling agent or developer directly to obtain any information which may be available under the terms of The Energy Performance of Buildings (Certificates and Inspections) (England and Wales) Regulations 2007 or the Home Report if in relation to a residential property in Scotland.
*This is the average speed from the provider with the fastest broadband package available at this postcode. The average speed displayed is based on the download speeds of at least 50% of customers at peak time (8pm to 10pm). Fibre/cable services at the postcode are subject to availability and may differ between properties within a postcode. Speeds can be affected by a range of technical and environmental factors. The speed at the property may be lower than that listed above. You can check the estimated speed and confirm availability to a property prior to purchasing on the broadband provider's website. Providers may increase charges. The information is provided and maintained by Decision Technologies Limited. **This is indicative only and based on a 2-person household with multiple devices and simultaneous usage. Broadband performance is affected by multiple factors including number of occupants and devices, simultaneous usage, router range etc. For more information speak to your broadband provider.
Map data ©OpenStreetMap contributors.




