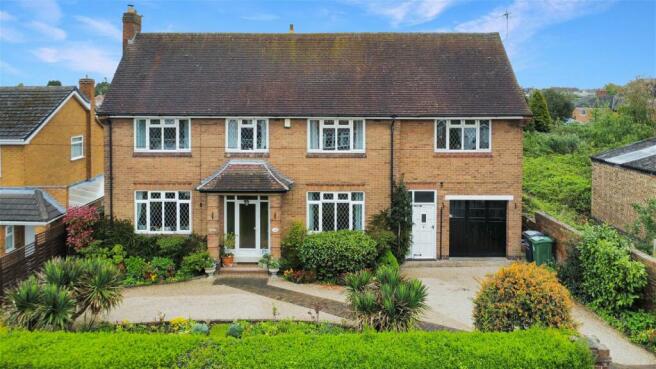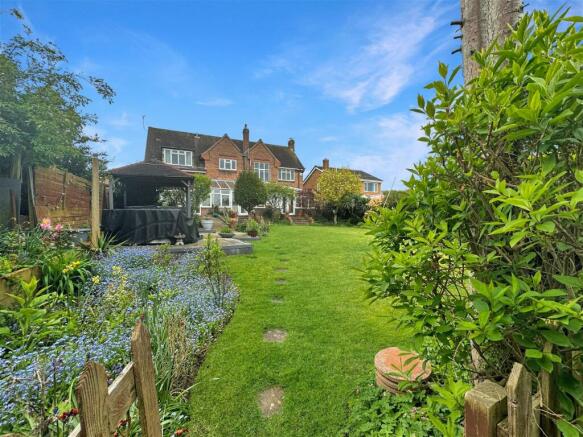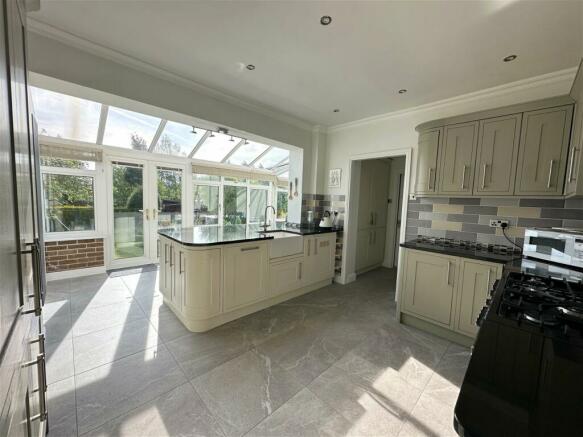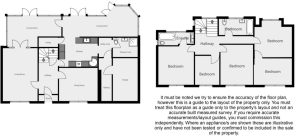Spring Lane, Shepshed, Loughborough, LE12 9JE

- PROPERTY TYPE
Detached
- BEDROOMS
4
- BATHROOMS
3
- SIZE
Ask agent
- TENUREDescribes how you own a property. There are different types of tenure - freehold, leasehold, and commonhold.Read more about tenure in our glossary page.
Ask agent
Key features
- Four/Five Bedroom Detached
- Truly Unique Gem of a Home
- Modern Comfort and Timeless Elegance.
- Serene Outdoor Retreat
- En-Suite To Master
- Integral Garage
- Fitted and working Chair Lift
- Refitted Kitchen
- Refitted Shower Room
- Multiple Reception Areas including Conservatory
Description
Nestled in Shepshed discover a truly unique gem of a home. This captivating four/five-bedroom detached residence exudes character and charm, offering an exceptional blend of modern comfort and timeless elegance.
Upon entering, you're greeted by the original flooring in the welcoming entrance hallway, complemented by a stunning stained-glass window at the rear, casting colourful patterns throughout.
The lounge beckons with its cosy ambiance, centered around a feature fireplace that invites relaxation and gatherings. Original French doors seamlessly connect to the dining room, creating an ideal space for entertaining or family meals.
Prepare to be impressed by the refitted kitchen, seamlessly flowing into a sunlit conservatory with a lounge seating area – perfect for enjoying the warmth of the sun or a morning cup of coffee. A walk-in pantry ensures ample storage, keeping the kitchen organised and clutter-free as well as a utility space to keep the washing machine and storage nicely tucked away.
To the front of the property, you'll find the second lounge with a continuation of the original flooring and feature fireplace with electric log burner.
To finish off the ground floor accommodation convenience meets luxury in the refitted shower room.
Ascend the split-level staircase to the first floor, where you will find four spacious bedrooms. The master bedroom boasts an ensuite bathroom for added luxury and privacy, while a family bathroom serves the remaining bedrooms.
A standout feature of this home is the inclusion of a lift from the corridor into bedroom 4/5, ensuring accessibility for all residents and guests.
Outside, the property is surrounded by lush greenery, providing a serene outdoor retreat for relaxation and entertainment. Whether you're hosting a barbecue on the patio or simply relaxing in the garden, this outdoor space is sure to become a favourite retreat.
To the front a large driveway provides off road parking to multiple cars and access to the integral single garage.
Don't miss the chance to make this enchanting residence your own – schedule a viewing today.
Porch- Double glazed uVPC doors lead into the tiled porch.
Entrance Hallway- Feature original hardwood door with glazing panels opens into the spacious entrance hallway with herringbone parquet flooring. Internal doors give access to lounge, kitchen, second lounge as well as understairs storage.
Lounge- Continuation of herringbone parquet flooring, feature open fireplace with tiled hearth and double opening doors into the;
Dining Conservatory- This bright room offers space for dining table as well as seating area, with fully fitted blinds and French doors onto the garden.
Kitchen - Recently refitted this incredible kitchen offers integrated appliances such as fridge freezer, dishwasher as well as a free-standing triple oven with multiple burner hob and extractor over. A further walk-in pantry offers ample storage space away from the kitchen base and wall units. This bright room opens into the conservatory to the rear.
Utility- This convenient space is a continuation of the kitchen with floor to ceiling double cupboard fitted with integrated washing machine.
Shower Room - Recently refitted this three-piece suite comprises large shower cubicle, vanity basin unit and low-level W.C. Fully tiled, heated chrome towel rail and extractor.
Internal Hallway - Giving access to the garage as well as LIFT to the first floor.
Garage - with up and over door to the front elevation, power, and light.
Conservatory - Following around at the rear of the property opening from the kitchen is another seating area with French doors opening onto the garden.
Second Lounge - The secondary lounge features the original herringbone parquet flooring with feature fireplace fitted with electric style log burner. Window to the front elevation.
First Floor Landing- featuring stained-glass double-glazed window to the rear. Loft access to main loft.
Master Suite- Large double bedroom with access to en-suite fitted with a three-piece suite incorporating, low level W.C and vanity wash hand basin.
Bedroom 2 - Further large double bedroom with hardwood flooring and window to the front elevation.
Bedroom 3 & Additional Room - The third double bedroom is fitted with built in storage cupboards and access an additional bedroom/room which could have number of uses. Within this space you'll find the lift to the ground floor.
Bedroom 4 - Final double bed with laminate flooring and window to the front elevation.
Family Bathroom - Fitted with a four-piece suite including low level W.C, wash hand basin, bidet and panelled bath with shower over. There is also a large built in storage unit.
Outside - The property is surrounded by lush greenery, providing a serene outdoor retreat for relaxation and entertainment. To the front there is a small established fore garden and off-road parking for multiple cars with privacy of hedges fronting the property. To the rear you will find a beautiful garden, mainly laid to lawn with established shrubbery and boarders. Leading from the back of the house is a sloped patio leading to seating area as well as a pagoda with hot tub which is subject to negotiation.
To the right of the property is a disused shop of which there is current planning granted for three houses. Plans are available to view.
A MATTERPORT 3D TOUR IS AVAILABLE UPON REQUEST!
Viewings - Contact local agent Abbie directly via for viewings. Viewings can be arranged 7 days a week.
Details- Although we have taken every care to ensure the dimensions for the property are true, they should be treated as approximate and for general guidance only. These details and floor plans, although believed to be accurate, are for guidance only and prospective purchasers should satisfy themselves by inspection or otherwise to their accuracy.
Money Laundering- Where an offer is accepted, the prospective purchaser will be required to confirm their identity to us by law. We will need to see a passport or driving licence along with a recent utility bill to confirm residence.
REF AM0123
Brochures
Brochure 1- COUNCIL TAXA payment made to your local authority in order to pay for local services like schools, libraries, and refuse collection. The amount you pay depends on the value of the property.Read more about council Tax in our glossary page.
- Band: F
- PARKINGDetails of how and where vehicles can be parked, and any associated costs.Read more about parking in our glossary page.
- Garage
- GARDENA property has access to an outdoor space, which could be private or shared.
- Yes
- ACCESSIBILITYHow a property has been adapted to meet the needs of vulnerable or disabled individuals.Read more about accessibility in our glossary page.
- Ask agent
Spring Lane, Shepshed, Loughborough, LE12 9JE
NEAREST STATIONS
Distances are straight line measurements from the centre of the postcode- Loughborough Station4.2 miles
About the agent
eXp UK are the newest estate agency business, powering individual agents around the UK to provide a personal service and experience to help get you moved.
Here are the top 7 things you need to know when moving home:
Get your house valued by 3 different agents before you put it on the market
Don't pick the agent that values it the highest, without evidence of other properties sold in the same area
It's always best to put your house on the market before you find a proper
Notes
Staying secure when looking for property
Ensure you're up to date with our latest advice on how to avoid fraud or scams when looking for property online.
Visit our security centre to find out moreDisclaimer - Property reference S935103. The information displayed about this property comprises a property advertisement. Rightmove.co.uk makes no warranty as to the accuracy or completeness of the advertisement or any linked or associated information, and Rightmove has no control over the content. This property advertisement does not constitute property particulars. The information is provided and maintained by eXp UK, East Midlands. Please contact the selling agent or developer directly to obtain any information which may be available under the terms of The Energy Performance of Buildings (Certificates and Inspections) (England and Wales) Regulations 2007 or the Home Report if in relation to a residential property in Scotland.
*This is the average speed from the provider with the fastest broadband package available at this postcode. The average speed displayed is based on the download speeds of at least 50% of customers at peak time (8pm to 10pm). Fibre/cable services at the postcode are subject to availability and may differ between properties within a postcode. Speeds can be affected by a range of technical and environmental factors. The speed at the property may be lower than that listed above. You can check the estimated speed and confirm availability to a property prior to purchasing on the broadband provider's website. Providers may increase charges. The information is provided and maintained by Decision Technologies Limited. **This is indicative only and based on a 2-person household with multiple devices and simultaneous usage. Broadband performance is affected by multiple factors including number of occupants and devices, simultaneous usage, router range etc. For more information speak to your broadband provider.
Map data ©OpenStreetMap contributors.




