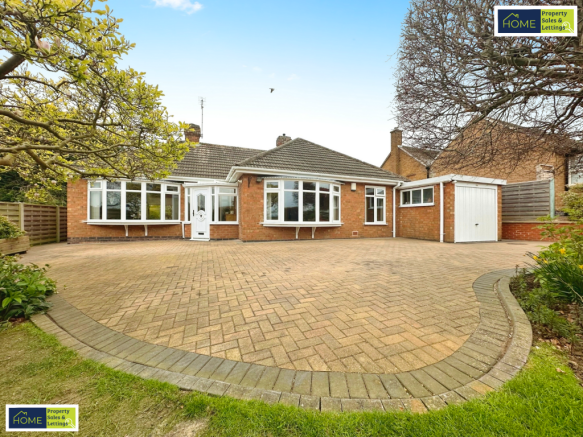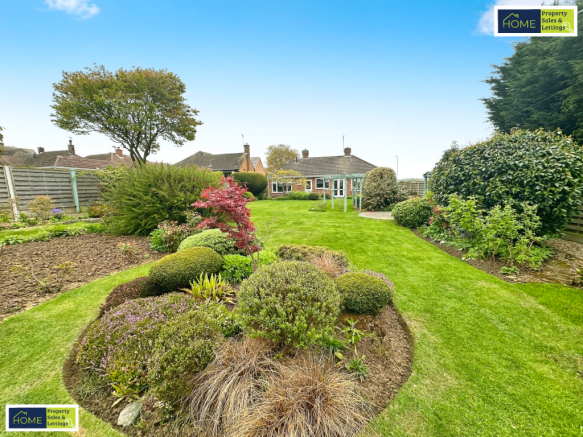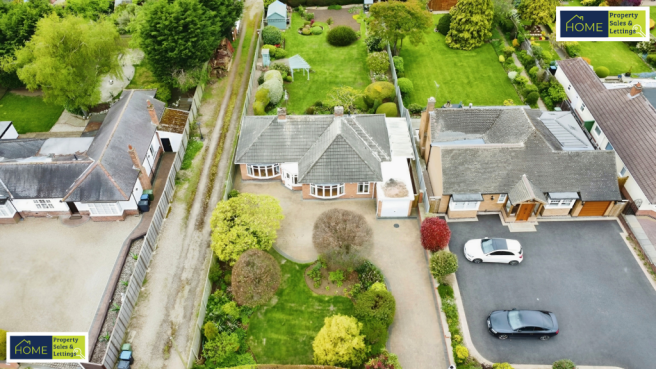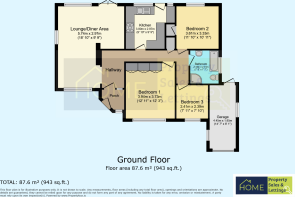Station Lane, Scraptoft, Leicester

- PROPERTY TYPE
Bungalow
- BEDROOMS
3
- BATHROOMS
1
- SIZE
Ask agent
- TENUREDescribes how you own a property. There are different types of tenure - freehold, leasehold, and commonhold.Read more about tenure in our glossary page.
Freehold
Key features
- DETACHED BUNGALOW
- THREE BEDROOMS
- STUNNING FRONT & REAR GARDENS
- POTENTIAL TO EXTEND SUBJECT TO PLANNING CONSENT
- OUTSTANDING FIELD VIEWS
- BLOCK PAVED DRIVEWAY
Description
Step inside to find a welcoming porch leading to an entrance hall, a cozy lounge/diner, a well-appointed kitchen, three comfortable bedrooms, and a stylish family bathroom featuring a four-piece white suite.
Outside, you'll discover ample front and rear gardens, perfect for enjoying outdoor activities, along with a convenient block paved driveway leading to a single garage. Plus, enjoy the added benefits of Upvc double glazing, gas fired central heating with a combination boiler, and security features including a burglar alarm and CCTV.
Situated just four miles east of Leicester city centre, Scraptoft provides easy access to urban amenities while maintaining its village charm. Local shops, including a newsagent, Co-op store, and post office, cater to daily needs, while larger retail options are available in nearby Oadby and Evington.
Residents can take advantage of various leisure facilities such as rugby and golf clubs, as well as enjoy a pint at the local pub. Families will appreciate the proximity to excellent schools, with Gartree and Beauchamp Colleges within the catchment area.
For commuters, the nearby A47 offers quick access to Leicester's rail services, providing convenient connections to London St Pancras International.
The internal accommodation comprises of:
Porch - Entrance area with windows and door made of durable Upvc double glazing.
Entrance Hallway - Welcome area with a sturdy stained glass hardwood door, featuring engineered oak wood flooring, ceiling spotlights, a radiator, and doors leading to the lounge, kitchen, bedrooms, and a cupboard housing the combination boiler. It also includes an open space to the dining area and a distinctive glass brick/block wall.
Lounge/Diner - Spacious and bright L-shaped room with plenty of natural light. Features include a bow window, patio doors, and circular feature window made of Upvc double glazing. The flooring is engineered oak wood, complemented by two radiators, two wall lights, and two ceiling lights.
Fitted Kitchen - Well-equipped kitchen with wall and base units, a stainless steel sink, tiled splashbacks, and integrated appliances including an electric oven, gas hob, fridge/freezer, and washing machine. The flooring is Karndean, and there are two Upvc double glazed windows and a door leading to the rear garden.
Bedroom One - Comfortable bedroom with a bow window, engineered oak wood flooring, a radiator, and fitted wardrobes.
Bedroom Two - Another bedroom with engineered oak wood flooring, a built-in storage cupboard, and a radiator.
Bedroom Three - Cozy bedroom with engineered oak wood flooring, a radiator, and a window overlooking the front garden.
Family Bathroom - Modern bathroom featuring a four-piece suite including a bath, separate shower cubicle, low flush W.C, and vanity wash hand basin. Tiled walls and flooring, with a chrome towel radiator and a window to the side aspect.
Outside -
Single Garage - Garage with an up & over door at the front, a personal door at the rear, and two Upvc double glazed windows on the side. It houses the electric and gas meters.
Front & Rear Gardens - The property boasts a spacious and well-maintained plot with beautifully landscaped gardens. The front garden features a neat driveway leading to the garage, with a lawn area and various plants and shrubs. Access to the rear garden is through a timber gate. The rear garden offers a delightful space with a patio area, lawn, borders filled with plants, shrubs, and bushes, as well as a vegetable patch, garden shed, pergola, and garden seat.
- COUNCIL TAXA payment made to your local authority in order to pay for local services like schools, libraries, and refuse collection. The amount you pay depends on the value of the property.Read more about council Tax in our glossary page.
- Band: D
- PARKINGDetails of how and where vehicles can be parked, and any associated costs.Read more about parking in our glossary page.
- Yes
- GARDENA property has access to an outdoor space, which could be private or shared.
- Yes
- ACCESSIBILITYHow a property has been adapted to meet the needs of vulnerable or disabled individuals.Read more about accessibility in our glossary page.
- Ask agent
Station Lane, Scraptoft, Leicester
NEAREST STATIONS
Distances are straight line measurements from the centre of the postcode- Leicester Station3.4 miles
- Syston Station3.9 miles
- South Wigston Station5.6 miles
About the agent
Home Property Sales, Leicester
Home Property Sales & Lettings 23 Meadvale Road Knighton Leicester LE2 3WN

The qualified and experienced agents at Home Property Sales know that Estate Agency isn't just about prices achieved; it's also about relationships. Established in 2021, we match our clients in The Midlands with properties that fit their lifestyle and budget.
We understand that buying or selling a home isn't just a business transaction, it's a whole new beginning. That's why we offer an extensive array of services, as well as the human touch, making the process as easy and hassle-free a
Notes
Staying secure when looking for property
Ensure you're up to date with our latest advice on how to avoid fraud or scams when looking for property online.
Visit our security centre to find out moreDisclaimer - Property reference HLE-83170731. The information displayed about this property comprises a property advertisement. Rightmove.co.uk makes no warranty as to the accuracy or completeness of the advertisement or any linked or associated information, and Rightmove has no control over the content. This property advertisement does not constitute property particulars. The information is provided and maintained by Home Property Sales, Leicester. Please contact the selling agent or developer directly to obtain any information which may be available under the terms of The Energy Performance of Buildings (Certificates and Inspections) (England and Wales) Regulations 2007 or the Home Report if in relation to a residential property in Scotland.
*This is the average speed from the provider with the fastest broadband package available at this postcode. The average speed displayed is based on the download speeds of at least 50% of customers at peak time (8pm to 10pm). Fibre/cable services at the postcode are subject to availability and may differ between properties within a postcode. Speeds can be affected by a range of technical and environmental factors. The speed at the property may be lower than that listed above. You can check the estimated speed and confirm availability to a property prior to purchasing on the broadband provider's website. Providers may increase charges. The information is provided and maintained by Decision Technologies Limited. **This is indicative only and based on a 2-person household with multiple devices and simultaneous usage. Broadband performance is affected by multiple factors including number of occupants and devices, simultaneous usage, router range etc. For more information speak to your broadband provider.
Map data ©OpenStreetMap contributors.




