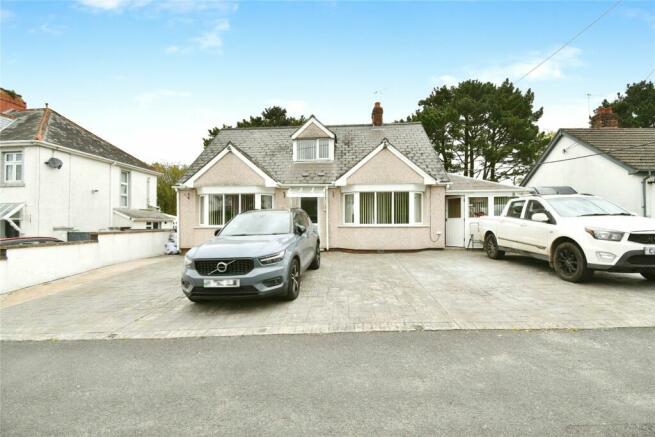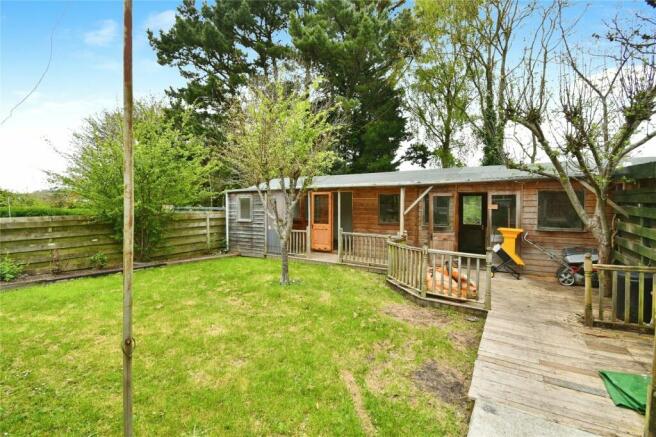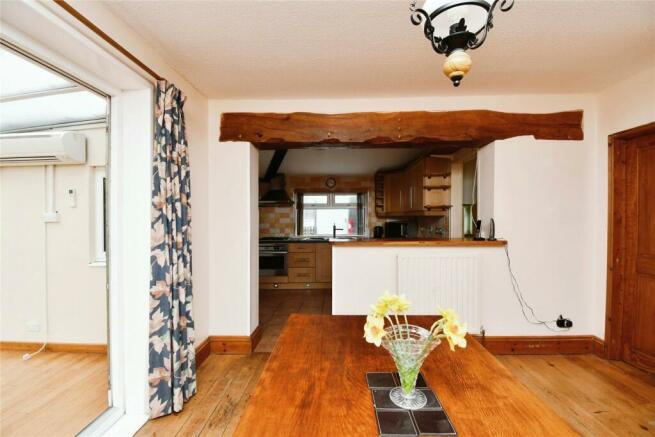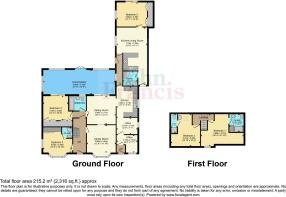Tenby Road, Cardigan, Ceredigion, SA43

- PROPERTY TYPE
Detached
- BEDROOMS
5
- BATHROOMS
5
- SIZE
Ask agent
- TENUREDescribes how you own a property. There are different types of tenure - freehold, leasehold, and commonhold.Read more about tenure in our glossary page.
Freehold
Key features
- A Detached Dormer Bungalow In A Convenient Location
- 4 Bedrooms, 4 Bathrooms And 3 Reception Rooms
- One Bedroom Annex With It's Own Access
- A Colourful Garden With Variety Of Useful Outbuildings
- Ample Off Road Parking For Several Vehicles
- Must Be Viewed!
Description
A fantastic dormer bungalow boasting 4 bedrooms, 4 bathrooms and 4 reception rooms with a separate one bedroom annex situated in the heart of the historical town of Cardigan. The property is light, airy and well laid out offering large rooms and ample living space.
Outside, the property enjoys a good size rear garden with two workshops, an office/craft room, studio and off road parking for several vehicles.
This former B & B has a fantastic amount of potential for either a family, multi-generational living, an additional source of income or the option to re-open the Bed and Breakfast (subject to consent)
The property is situated in the heart of the historical town of Cardigan, within easy reach to the high street parade of shops, schooling, supermarkets, leisure and fitness activities and other services and facilities the town has to offer.
Accommodation
Enter via frosted double glazed front door to:
Entrance Hall
Stairs rising to the first floor, radiator, door to inner hallway, door opening to:
Bedroom One
3.86m x 3.78m
Wood flooring, double glazed bay window to the front, built in wardrobes, pedestal wash hand basin, radiator, door opening to:
En-Suite
1.75m x 1.27m
Corner shower cubicle, WC, heated towel radiator.
Inner Hallway
Doors opening to:
Bedroom Two
3.7m x 3.28m
Wood flooring, double glazed bay window to the front, built in wardrobes, pedestal wash hand basin, radiator, sliding double glazed door leading to the conservatory.
Bathroom
2.06m x 1.75m
Bath with shower over, pedestal wash hand basin, WC, radiator, frosted double glazed internal window, tiled walls and flooring.
Dining Area
3.9m x 3.68m
Wood flooring, sliding double glazed door leading to the conservatory, large opening with exposed beams to the kitchen, radiator, attractive feature fireplace, door opening to:
Lounge
4.27m x 3.76m
Continued wood flooring, gas fire set in surround, double glazed bay window to the front, radiator.
Kitchen
4.06m x 2.74m
Fitted with a range of wall and base storage units with work tops over, 1 1/2 drainer sink unit, built in electric oven and 4 ring gas hob with extractor hood over, void and plumbing for dishwasher, part tiled walls, tiled flooring, intergral double glazed window and double glazed window to the side, radiator, exposed beams, door opening to annex and door to:
Utility Room
2.8m x 2.16m
Space for white goods, plumbing for washing machine, continued tiled flooring, Valliant gas fired combination boiler servicing central heating and domestic hot water, double glazed window to the side, radiator, shelving, door to:
Study/Office
2.67m x 2.29m
Double glazed window to the front, shelving, ample power points, door opening to:
Front Porch
0.91m x 0.81m
Double glazed external door to the front.
Conservatory
9.37m x 3.38m
With wrap around double glazed windows to the side and rear, wood flooring, double glazed patio doors opening to the rear garden, air conditioning units.
First Floor Landing
Double glazed velux window to the rear, access to eaves storage, doors opening to:
Bedroom Three
4.78m x 3.7m
Double glazed window to the front, access to the eaves, radiator, door opening to:
En-Suite
2.26m x 1.96m
Double shower cubicle, WC, tiled flooring and walls, pedestal wash hand basin, radiator, double glazed velux window, access to the loft.
Bedroom Four
4.17m x 3.84m
Double glazed velux window, access to the eaves, exposed beams, radiator, pedestal wash hand basin, door opening to:
En-Suite
2.6m x 0.74m
Shower cubicle, WC, tiled flooring and walls, exposed beams, radiator.
Annex
Enter via inner hallway from the main house kitchen. With tiled flooring, double glazed external door to the side, door opening to:
Open Plan Kitchen/Living Room
5.38m x 4.01m
Fitted with a range of wall and base units with work tops over, single drainer sink unit, space for cooker and white goods, breakfast bar, part tiled walls and tiled flooring, double glazed external door to the front for separate access, door to shower room.
Kitchen Area
Fitted with a range of wall and base units with work tops over, single drainer sink unit, space for cooker and white goods, breakfast bar, part tiled walls and tiled flooring, double glazed external door to the front for separate access, door to shower room.
Living Area
Large double glazed window to the side, radiator, door to bedroom.
Shower Room
1.85m x 1.6m
Corner shower cubicle, pedestal wash hand basin, WC, tiled walls and flooring, radiator.
Bedroom
4.47m x 3.25m
Fitted wardrobes, double glazed window to the side, shelving, radiator, double glazed sliding door onto rear decked seating area.
Externally
To the front of the property is a block paved hardstanding driveway providing off road parking for several vehicles. Gated access to the side leads to the rear where the property enjoys a good size garden mainly laid to lawn and decking with a variety of well established shrubs and trees. The Annex enjoys it's own decked seating area. At the bottom of the garden there is access to:
Workshop One
8.97m x 2.77m
With work benches, power and lighting, sliding door opening to:
Workshop Two
3.96m x 2.9m
With workbenches, power and lighting with a large opening to a log store.
Studio
4.72m x 2.67m
With power and lighting, shelving, two windows over looking the garden.
Office/Craft Room
3.78m x 1.75m
Ample power points, window overlooking the garden.
Services
We are advised that mains electricity, water, drainage and gas are connected to the property.
Method Of Sale
This property is for sale by the Modern Method of Auction. Should you view, offer or bid on the property, your information will be shared with the Auctioneer, iamsold Limited. This method of auction requires both parties to complete the transaction within 56 days of the draft contract for sale being received by the buyers solicitor. This additional time allows buyers to proceed with mortgage finance (subject to lending criteria, affordability and survey). The buyer is required to sign a reservation agreement and make payment of a non-refundable Reservation Fee. This being 4.5% of the purchase price including VAT, subject to a minimum of £6,600.00 including VAT. The Reservation Fee is paid in addition to purchase price and will be considered as part of the chargeable consideration for the property in the calculation for stamp duty liability. Buyers will be required to go through an identification verification process with iamsold and provide proof of how the purchase would (truncated)
- COUNCIL TAXA payment made to your local authority in order to pay for local services like schools, libraries, and refuse collection. The amount you pay depends on the value of the property.Read more about council Tax in our glossary page.
- Band: TBC
- PARKINGDetails of how and where vehicles can be parked, and any associated costs.Read more about parking in our glossary page.
- Yes
- GARDENA property has access to an outdoor space, which could be private or shared.
- Yes
- ACCESSIBILITYHow a property has been adapted to meet the needs of vulnerable or disabled individuals.Read more about accessibility in our glossary page.
- Ask agent
Tenby Road, Cardigan, Ceredigion, SA43
NEAREST STATIONS
Distances are straight line measurements from the centre of the postcode- Fishguard Harbour Station14.7 miles
Notes
Staying secure when looking for property
Ensure you're up to date with our latest advice on how to avoid fraud or scams when looking for property online.
Visit our security centre to find out moreDisclaimer - Property reference CRD240153. The information displayed about this property comprises a property advertisement. Rightmove.co.uk makes no warranty as to the accuracy or completeness of the advertisement or any linked or associated information, and Rightmove has no control over the content. This property advertisement does not constitute property particulars. The information is provided and maintained by John Francis, Cardigan. Please contact the selling agent or developer directly to obtain any information which may be available under the terms of The Energy Performance of Buildings (Certificates and Inspections) (England and Wales) Regulations 2007 or the Home Report if in relation to a residential property in Scotland.
Auction Fees: The purchase of this property may include associated fees not listed here, as it is to be sold via auction. To find out more about the fees associated with this property please call John Francis, Cardigan on 01239 801755.
*Guide Price: An indication of a seller's minimum expectation at auction and given as a “Guide Price” or a range of “Guide Prices”. This is not necessarily the figure a property will sell for and is subject to change prior to the auction.
Reserve Price: Each auction property will be subject to a “Reserve Price” below which the property cannot be sold at auction. Normally the “Reserve Price” will be set within the range of “Guide Prices” or no more than 10% above a single “Guide Price.”
*This is the average speed from the provider with the fastest broadband package available at this postcode. The average speed displayed is based on the download speeds of at least 50% of customers at peak time (8pm to 10pm). Fibre/cable services at the postcode are subject to availability and may differ between properties within a postcode. Speeds can be affected by a range of technical and environmental factors. The speed at the property may be lower than that listed above. You can check the estimated speed and confirm availability to a property prior to purchasing on the broadband provider's website. Providers may increase charges. The information is provided and maintained by Decision Technologies Limited. **This is indicative only and based on a 2-person household with multiple devices and simultaneous usage. Broadband performance is affected by multiple factors including number of occupants and devices, simultaneous usage, router range etc. For more information speak to your broadband provider.
Map data ©OpenStreetMap contributors.







