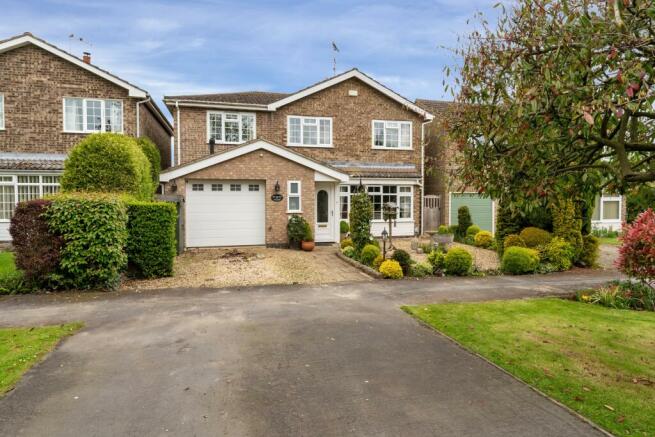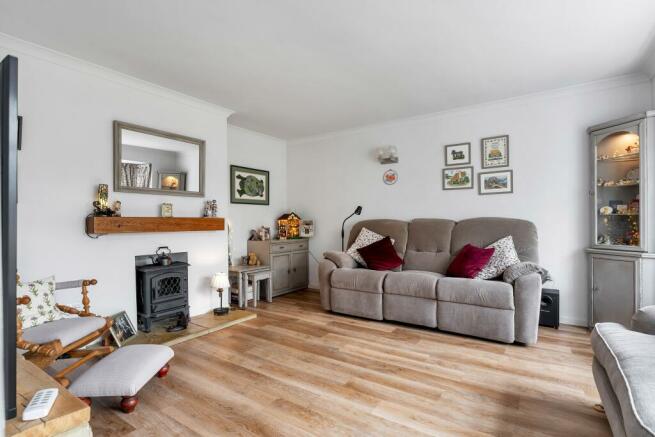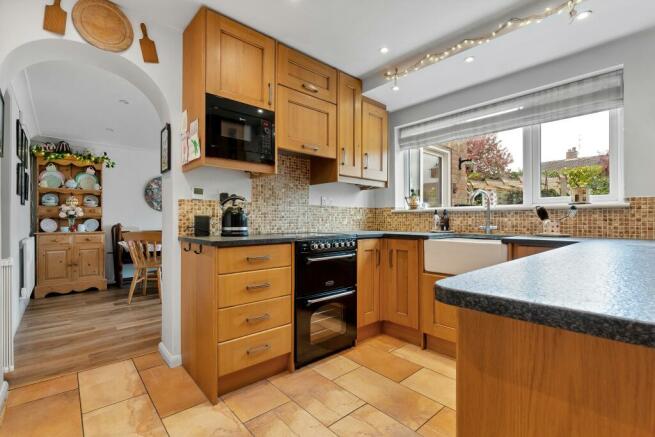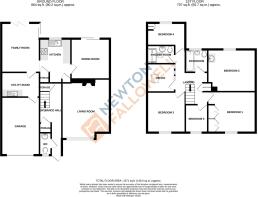Lindsey Road, Uffington, Stamford, PE9

- PROPERTY TYPE
Detached
- BEDROOMS
5
- BATHROOMS
2
- SIZE
Ask agent
- TENUREDescribes how you own a property. There are different types of tenure - freehold, leasehold, and commonhold.Read more about tenure in our glossary page.
Freehold
Key features
- Deceptively Spacious & Extended Family Home
- Five Well Proportined Bedrooms
- Three Reception Room
- Landscaped Rear Garden
- Solid Wood Fitted Kitchen
- Ample Parking for 2-3 Cars & Garage
- Highly Regarded Village with Pub
- Well Presented Throughout
Description
What a Tardis! Set in the highly popular village of Uffington is this superb family home offering a deceptively spacious interior having been extended by the current owners to create FIVE BEDROOMS, a family bathroom and further separate shower room, an additional first floor office/hobby room, Living room, dining room, large family room, a fitted kitchen with separate utility room, private landscaped rear garden, ample parking for 2-3 cars and a single garage.
On entering the home, the hallway offers two useful storage cupboards, a refitted ground floor WC with traditional 'crapper' sanitary ware, the stairs to the first floor and doors to the living room and kitchen. The living room is set to the front of the property with a large box bay window and central fireplace which offers the potential of fitting an open fire/wood burner. The kitchen has been fitted with a range of natural oak units with surface areas, a range of integrated appliances and overlooks the rear garden. From here is access to both the dining room and extended family room. The dining room is currently used as a music room with inset patio doors leading out to the rear garden, whilst to the opposite side of the kitchen, the extended family room, which could be opened in to the kitchen (STNBR) provides an ideal area for the family to relax or dine. Inset doors lead out to the rear garden and a door to the utility room. Here there are further units and plumbing for the washing machine and an integral door to the garage. To the first floor there are five bedrooms, some with an array of fitted furniture, a modern fitted family bathroom with underfloor heating, further three piece shower room and a hobby room/home office.
Outside the property, there are lawned and landscaped gardens with the front offering driveway parking meeting the single integral garage. Gated access leads to the rear garden which has been landscaped into three main areas, the first being a patio terraced seating area leading onto a lawned garden with inset shrubs which meets a timber pergola and terrace. There is also a useful timber summer house set to one corner of the garden.
EPC rating: D. Tenure: Freehold,Entrance hall
1.81m x 4.04m (5'11" x 13'4")
WC
0.94m x 1.81m (3'1" x 5'11")
Living room
4.35m x 3.87m (14'4" x 12'8")
Kitchen
2.55m x 3.58m (8'5" x 11'8")
Family room
3.10m x 3.60m (10'2" x 11'10")
Dining room
3.21m x 5.28m (10'6" x 17'4")
Utility room
2.00m x 3.31m (6'7" x 10'11")
Landing
3.18m x 3.44m (10'5" x 11'4")
Bedroom one
3.40m x 3.91m (11'2" x 12'10")
Bedroom two
3.32m x 3.40m (10'11" x 11'2")
Bedroom three
3.20m x 3.36m (10'6" x 11'0")
Bedroom four
2.55m x 3.20m (8'5" x 10'6")
Bedroom five
1.97m x 2.27m (6'6" x 7'5")
Office
2.24m x 2.30m (7'4" x 7'6")
Shower room
1.48m x 2.20m (4'11" x 7'2")
Bathroom
1.67m x 2.28m (5'6" x 7'6")
Garage
3.40m x 4.69m (11'2" x 15'5")
Brochures
Brochure- COUNCIL TAXA payment made to your local authority in order to pay for local services like schools, libraries, and refuse collection. The amount you pay depends on the value of the property.Read more about council Tax in our glossary page.
- Band: D
- PARKINGDetails of how and where vehicles can be parked, and any associated costs.Read more about parking in our glossary page.
- Garage
- GARDENA property has access to an outdoor space, which could be private or shared.
- Private garden
- ACCESSIBILITYHow a property has been adapted to meet the needs of vulnerable or disabled individuals.Read more about accessibility in our glossary page.
- Ask agent
Lindsey Road, Uffington, Stamford, PE9
NEAREST STATIONS
Distances are straight line measurements from the centre of the postcode- Stamford Station2.3 miles
About the agent
Our Stamford Office, launched in 2014 by Managing Director Jason Treadwell is the Market leading Estate Agent in the area, specialising in the selling and sourcing of residential property in Stamford, its surrounding villages and into the county of Rutland. Our central location brings high levels of foot fall to our characterful office which provides our clients, old and new, with a traditional external appeal whilst internally there is state of the art technology and a vibrant colourful offi
Notes
Staying secure when looking for property
Ensure you're up to date with our latest advice on how to avoid fraud or scams when looking for property online.
Visit our security centre to find out moreDisclaimer - Property reference P2063. The information displayed about this property comprises a property advertisement. Rightmove.co.uk makes no warranty as to the accuracy or completeness of the advertisement or any linked or associated information, and Rightmove has no control over the content. This property advertisement does not constitute property particulars. The information is provided and maintained by Newton Fallowell, Stamford. Please contact the selling agent or developer directly to obtain any information which may be available under the terms of The Energy Performance of Buildings (Certificates and Inspections) (England and Wales) Regulations 2007 or the Home Report if in relation to a residential property in Scotland.
*This is the average speed from the provider with the fastest broadband package available at this postcode. The average speed displayed is based on the download speeds of at least 50% of customers at peak time (8pm to 10pm). Fibre/cable services at the postcode are subject to availability and may differ between properties within a postcode. Speeds can be affected by a range of technical and environmental factors. The speed at the property may be lower than that listed above. You can check the estimated speed and confirm availability to a property prior to purchasing on the broadband provider's website. Providers may increase charges. The information is provided and maintained by Decision Technologies Limited. **This is indicative only and based on a 2-person household with multiple devices and simultaneous usage. Broadband performance is affected by multiple factors including number of occupants and devices, simultaneous usage, router range etc. For more information speak to your broadband provider.
Map data ©OpenStreetMap contributors.




