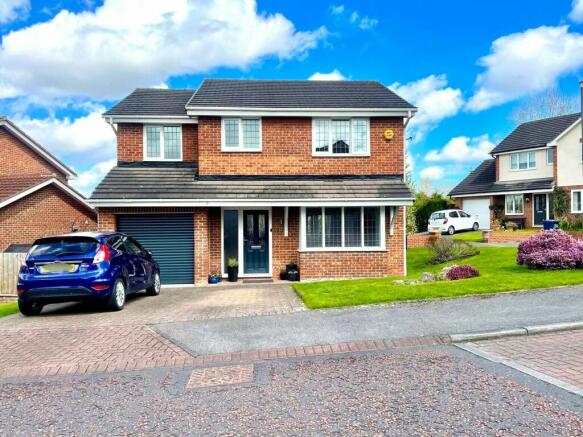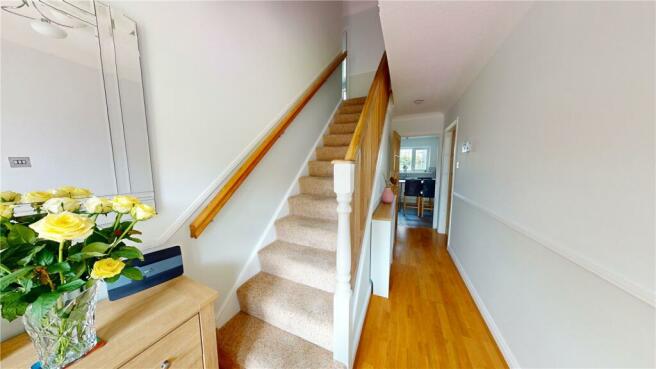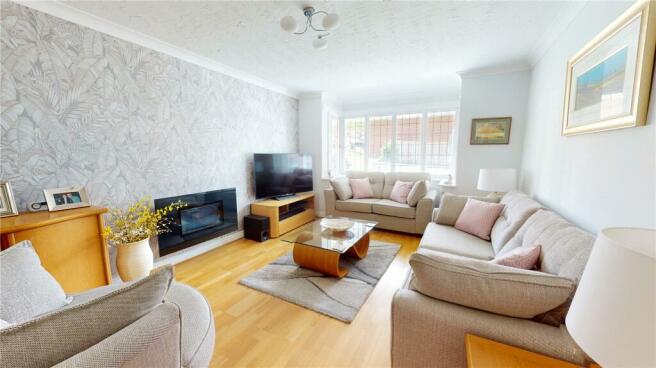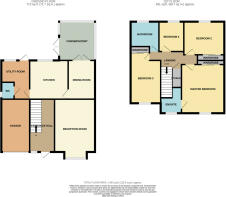
Stonesdale, Mount Pleasant, DH4

- BEDROOMS
4
- BATHROOMS
2
- SIZE
Ask agent
- TENUREDescribes how you own a property. There are different types of tenure - freehold, leasehold, and commonhold.Read more about tenure in our glossary page.
Freehold
Key features
- 4 Bedrooms
- Entrance Hall
- Lounge
- Dining Room
- Conservatory
- Kitchen
- Utility Room
- Ensuite Bathroom
- Family Bathroom
- Tenure Freehold
Description
Situated in the highly sought after location of Mount Pleasant, properties like this one don't stay on the market for long, with easy access to the Washington Highway, and only a stone's throw away from all local amenities this property boasts many appealing qualities.
This property oozes with style and sophistication throughout, with a touch of class in every room.
On the ground floor you are welcomed in to the property via the charming entrance hall, that leads on to both the modern kitchen and spacious lounge with an abundance of natural light throughout. Also on the ground floor are the dining room, conservatory, utility and WC.
On the first floor you will find yourself greeted with 4 large bedrooms, the master at the front of the property also has an ensuite with its own shower and toilet. The master bedroom, second bedroom and third bedroom all have built in wardrobes, so there's no shortage of storage in this lovely home. There is also a grand family bathroom, with a separate shower and bathtub.
Externally the property has a single garage, with double driveway, and a beautifully landscaped front lawn that wraps around the side of the property. And to the rear there is a wonderfully looked after garden, with a mixture of both a patio and a lawn.
Please get in touch to book your viewing today, as internal inspection is highly recommended and we do not expect this property to stay on the market for long.
Entrance Hall
4.96m x 1.86m
A spacious and welcoming entrance to the property, with access to the lounge and kitchen.
Lounge
3.5m x 5.57m
A generous lounge with wooden flooring, gas fire place and large bay window.
Dining Room
3.57m x 2.63m
Leading off from the lounge and kitchen, with patio doors in to the conservatory.
Conservatory
3.63m x 3.05m
A modern extension to the property, with double glazed windows and french doors in to the rear garden.
Kitchen
3.26m x 3.2m
A modernised kitchen, with breakfast bar, and a mixture of wall and base units.
Utility Room
2.14m x 1.99m
Utility room with Combi Boiler, and undercounter space for a washing machine and dishwasher.
WC
1.32m x 1.24m
With wash basin, with built in storage unit and WC.
Master Bedroom
4.23m x 3.73m
A lovely master bedroom, with natural light, built in wardrobes and an ensuite bathroom.
Ensuite Bathroom
1.77m x 1.99m
A spacious ensuite with toilet, was hand basin with storage and a shower cubicle.
Bedroom 2
3.75m x 3.32m
A generous second bedroom at the rear of the property, with built in wardrobes.
Bedroom 3
4.23m x 2.28m
At the front of the property, with built in wardrobes, and space for a double bed.
Bedroom 4
3.09m x 2.11m
At the rear of the property, with a
Family Bathroom
3.1m x 2.45m
At the rear of the property, a large family bathroom with separate shower cubicle and bath tub.
Tenure: Freehold
Council Tax: D
NB
Every attempt has been made to ensure accuracy, however these property particulars are approximate and for illustrative purposes only. They have been prepared in good faith and they are not intended to constitute part of an offer of contract. We have not carried out a structural survey and the services, appliances and specific fittings have not been tested. All photographs, measurements, floor plans and distances referred to are given as a guide only and should not be relied upon for the purchase of any fixture or fittings. Lease details, service charges and ground rent (where applicable) are given as a guide only and should be checked prior to agreeing a sale.
Material information
The following information should be read and considered by any potential buyers prior to making a transactional decision. SERVICES: We are advised by the seller that the property has mains provide gas, electricity, water and drainage. MAINTENANCE/SERVICE CHARGES- WATER METER- Yes PARKING ARRANGEMENTS: Driveway and Garage BROADBAND SPEED: The maximum speed for broadband in this area is shown by inputting the postcode at the following link here> Broadband Speed Checker - UK's No.1 Broadband Speed Test ELECTRIC CAR CHARGER- No MOBILE PHONE SIGNAL: No known issues at the property NORTH EAST OF ENGLAND- EX MINING AREA: We operate in an ex-mining area. This property may have been built on or near an ex-mining site. Further information can/will be clarified by the Solicitors prior to completion. The information above has been provided by the seller and has not yet been verified at this point of producing this material. There may be more information related to the sale of this (truncated)
Brochures
Particulars- COUNCIL TAXA payment made to your local authority in order to pay for local services like schools, libraries, and refuse collection. The amount you pay depends on the value of the property.Read more about council Tax in our glossary page.
- Band: D
- PARKINGDetails of how and where vehicles can be parked, and any associated costs.Read more about parking in our glossary page.
- Yes
- GARDENA property has access to an outdoor space, which could be private or shared.
- Yes
- ACCESSIBILITYHow a property has been adapted to meet the needs of vulnerable or disabled individuals.Read more about accessibility in our glossary page.
- Ask agent
Stonesdale, Mount Pleasant, DH4
NEAREST STATIONS
Distances are straight line measurements from the centre of the postcode- Chester-le-Street Station3.0 miles
- South Hylton Metro Station3.3 miles
- Pallion Metro Station4.5 miles
About the agent
Hegartys Estate Agents, Houghton le Spring
Wheeler House 2/3 Newbottle Street, Houghton Le Spring, DH4 4AL

WITH HEGARTYS ESTATE AGENTS, YOU GET THE BENEFIT OF:
• FREE Market appraisals
• Experience staff providing friendly, helpful and professional advice
• Latest software technology including Internet advertising, SMS Text messaging and email updates
• Proactive selling techniques
• High quality photography, floor plans and maps
• Competitive fees
Your search for a new home starts here with a wide selection of property and other useful information and lin
Notes
Staying secure when looking for property
Ensure you're up to date with our latest advice on how to avoid fraud or scams when looking for property online.
Visit our security centre to find out moreDisclaimer - Property reference GOL180201. The information displayed about this property comprises a property advertisement. Rightmove.co.uk makes no warranty as to the accuracy or completeness of the advertisement or any linked or associated information, and Rightmove has no control over the content. This property advertisement does not constitute property particulars. The information is provided and maintained by Hegartys Estate Agents, Houghton le Spring. Please contact the selling agent or developer directly to obtain any information which may be available under the terms of The Energy Performance of Buildings (Certificates and Inspections) (England and Wales) Regulations 2007 or the Home Report if in relation to a residential property in Scotland.
*This is the average speed from the provider with the fastest broadband package available at this postcode. The average speed displayed is based on the download speeds of at least 50% of customers at peak time (8pm to 10pm). Fibre/cable services at the postcode are subject to availability and may differ between properties within a postcode. Speeds can be affected by a range of technical and environmental factors. The speed at the property may be lower than that listed above. You can check the estimated speed and confirm availability to a property prior to purchasing on the broadband provider's website. Providers may increase charges. The information is provided and maintained by Decision Technologies Limited. **This is indicative only and based on a 2-person household with multiple devices and simultaneous usage. Broadband performance is affected by multiple factors including number of occupants and devices, simultaneous usage, router range etc. For more information speak to your broadband provider.
Map data ©OpenStreetMap contributors.





