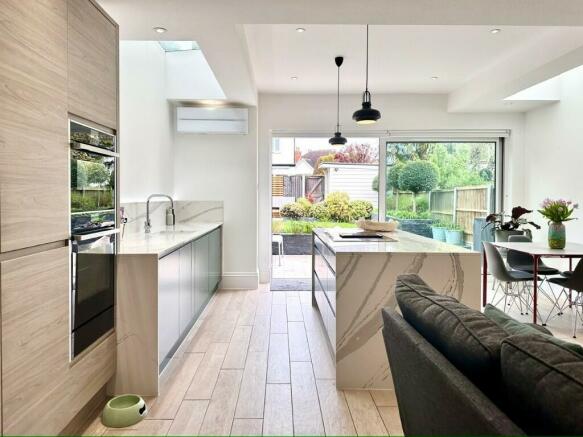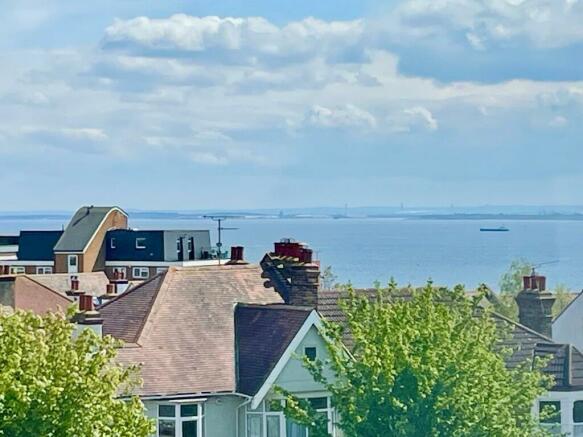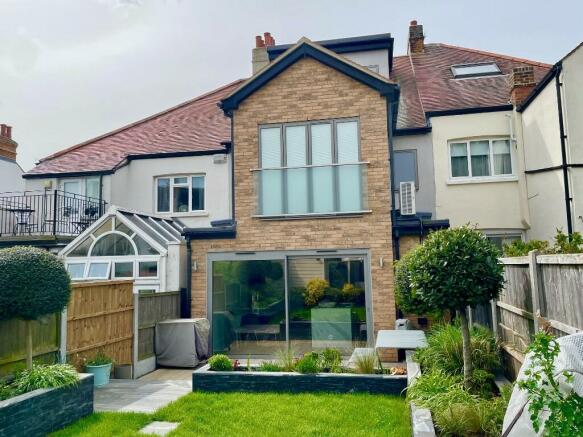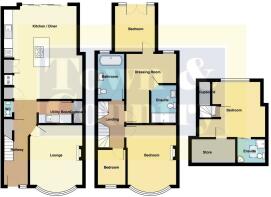
Highcliff Drive, Leigh-On-Sea, Essex, SS9

- PROPERTY TYPE
House
- BEDROOMS
4
- BATHROOMS
3
- SIZE
Ask agent
- TENUREDescribes how you own a property. There are different types of tenure - freehold, leasehold, and commonhold.Read more about tenure in our glossary page.
Freehold
Key features
- *COMPLETELY REBUILT IN 2016 USING THE HIGHEST GRADE MATERIALS THROUGHOUT
- PORCELAIN TILED FLOORS TO THE GROUNDFLOOR WITH UNDERFLOOR HEATING* *WOOD FLOORS TO THE 1ST & 2ND FLOOR ALL WITH UNDERFLOOR HEATING*
- IMPORTED DANISH ALUMINIUM/HARDWOOD DOUBLE GLAZED WINDOWS
- SOLID OAK INTERNAL DOORS
- FOUR BEDROOMS* *TWO EN-SUITE SHOWER ROOMS* *SUPERB MASTER BEDROOM SUITE*
- LUXURY FAMILY BATHROOM
- ELEGANT SPACIOUS LOUNGE WITH FEATURE TURKISH MARBLE FIREPLACE*
- STUNNING 22' X 18' OPEN PLAN KITCHEN/DINING AREA & FAMILY ROOM WITH TOP QUALITY FITTINGS & APPLIANCES*
- FITTED UTILITY ROOM
- DELIGHTFUL LANDSCAPED GARDEN* *WALKING DISTANCE OF CHALKWELL STATION* *WALKING DISTANCE OF LEIGH BROADWAY/LEIGH ROAD SHOPS*
Description
Reception Hall
A spacious reception hall with porcelain tiled floor, coved ceiling, two centre ceiling roses, dado rails, understairs storage cupboard, wall mounted alarm system, stairs to first floor.
Ground floor Cloaks/W.C
Extractor fan, ceiling with downlights, porcelain tiled floor, half tiled walls. Wall sink unit set in vanity cabinet with base cupboard under and w.c.
Lounge 16'10 x 12' (5.13m x 3.66m)
Double glazed bay window to front with shutter blinds, porcelain tiled floor, beautiful Turkish Marble Fireplace with granite hearth. Coved ceiling, centre ceiling rose.
A Truly Stunning Open Plan Kitchen, Dining Area & Family Room.
Overall measurement 22' x 18' (6.71m x 5.49m)
Double glazed sliding doors with fitted Luxaflex Blinds, two feature double glazed lantern windows, ceiling with downlights , porcelain tiled floor, sink unit with boiling water tap. Extensive range of luxury fitted Carlton kitchen units, comprising cupboards, drawers, quartz work surfaces, eye level cupboards, butler pantry cupboard with double doors. Large central island unit with Flex Induction Hob incorporating hi-tech extractor unit. Breakfast Bar. Integrated Neff combination oven and microwave, separate Neff slide and hide oven and warming drawer. American style fridge/freezer. Wall mounted air conditioning unit, wiring for wall mounted t.v with media cabinet beneath.Dimmer switches.
Utility Room 10'7 x 5' (3.23m x 1.52m)
Ceiling with downlights, porcelain tiled floor, single drainer sink unit with fitted work surface and cupboard under, plumbing for washing machine, floor to ceiling fitted cupboards housing water softener. Extractor fan.
First Floor
Landing
Wood flooring , staircase to second floor, ceiling with downlights.
Master Bedroom Suite.
Overall Measurement 27''3 x 11'7
Private bedroom area with full width double glazed, double opening doors, Tilt and Turn windows fitted with Juliet Balcony and privacy glass.
Dressing Area
A fantastic dressing area with double glazed privacy glass window to rear, wood flooring, ceiling with downlights, air conditioning unit. Extensive range of fitted wardrobes to two walls, further fitted chests of drawers, door to En-Suite Shower Room.
En-Suite Shower Room
Porcelain tiled wet room style floor with large walk in porcelain tiled shower area, marble sink unit with mixer tap and cupboard under, w.c. Fitted mirror fronted wall cabinets, ceiling with downlights.
Bedroom Two 16'9 x 11'5 (5.10m x 3.48m)
Double glazed bay window to front with fitted shutter blinds, wood flooring, coved ceiling, centre ceiling rose, feature cast iron firelpace.
Bedroom Three 9'7 x 6'3 (2.93m x 1.90m)
Double glazed Oriel bay window to front with fitted shutter blinds, wood flooring.
Bathroom
Double glazed window to rear, porcelain tiled floor, ceiling with downlights. Luxury suite comprising oval shaped stand alone bath with floor mounted mixer tap and shower fitment. Marble sink unit with cupboard under, w.c, mirrored wall cabinets.
Second Floor
Landing
Door to Bedroom, wood flooring and built-in storage cupboard with light.
Bedroom Four 13'1 x 12' (3.99m x 3.66m)
Three large double glazed windows enjoying Estuary Views. Fitted Luxaflex blinds, ceiling with downlights, wood flooring, wiring for wall mounted t.v. door to En-Suite Shower Room, eaves storage cupboards and door to Attic Room.
Attic Room
A spacious storage room with futher eaves cupboards. Double glazed Velux window, high quality Atag wall mounted gas central heating boiler and adjacent pressurised hot water tank.
En-Suite Shower Room
Double glazed Velux window, ceiling with downlights, extractor fan, porcelain tiled wet room style floor with porcelain tiled shower area, glazed shower screen, circular wash hand basin set into marble surround and shelf with mixer tap, w.c.
Outside
A beautifully landscaped Rear Garden with full width porcelain tiled patio, very attractive natural stone display shrub beds, neat lawn. Rear porcelain and stone sun trap patio, rear access gate. Stylish Cladded Summer House, various outside lighting, water tap.
Front Garden
Tiled with square slate tiles and additional decorative ceramic tiles. Walled surround with wrought iron balustrades and gate.
Council TaxA payment made to your local authority in order to pay for local services like schools, libraries, and refuse collection. The amount you pay depends on the value of the property.Read more about council tax in our glossary page.
Ask agent
Highcliff Drive, Leigh-On-Sea, Essex, SS9
NEAREST STATIONS
Distances are straight line measurements from the centre of the postcode- Chalkwell Station0.4 miles
- Leigh-on-Sea Station1.1 miles
- Westcliff Station1.2 miles
About the agent
Town and Country are very proud of their reputation, built over 70 years, for providing a first class professional property service. Larry Keay and his very experienced team at the Central Sales Office in Leigh-on-sea invite you to experience our genuine, caring approach to helping you buy and sell property.
Industry affiliations


Notes
Staying secure when looking for property
Ensure you're up to date with our latest advice on how to avoid fraud or scams when looking for property online.
Visit our security centre to find out moreDisclaimer - Property reference 240076. The information displayed about this property comprises a property advertisement. Rightmove.co.uk makes no warranty as to the accuracy or completeness of the advertisement or any linked or associated information, and Rightmove has no control over the content. This property advertisement does not constitute property particulars. The information is provided and maintained by Town & Country Estate Agency, Leigh-on-Sea. Please contact the selling agent or developer directly to obtain any information which may be available under the terms of The Energy Performance of Buildings (Certificates and Inspections) (England and Wales) Regulations 2007 or the Home Report if in relation to a residential property in Scotland.
*This is the average speed from the provider with the fastest broadband package available at this postcode. The average speed displayed is based on the download speeds of at least 50% of customers at peak time (8pm to 10pm). Fibre/cable services at the postcode are subject to availability and may differ between properties within a postcode. Speeds can be affected by a range of technical and environmental factors. The speed at the property may be lower than that listed above. You can check the estimated speed and confirm availability to a property prior to purchasing on the broadband provider's website. Providers may increase charges. The information is provided and maintained by Decision Technologies Limited. **This is indicative only and based on a 2-person household with multiple devices and simultaneous usage. Broadband performance is affected by multiple factors including number of occupants and devices, simultaneous usage, router range etc. For more information speak to your broadband provider.
Map data ©OpenStreetMap contributors.





