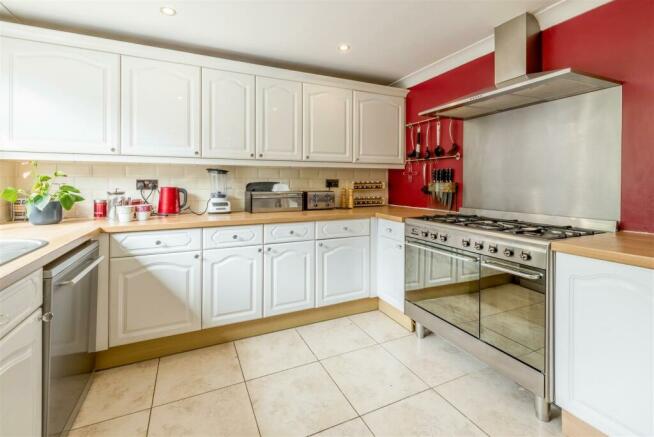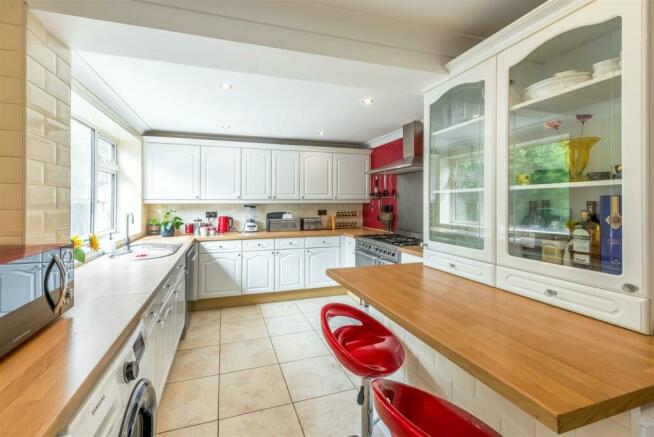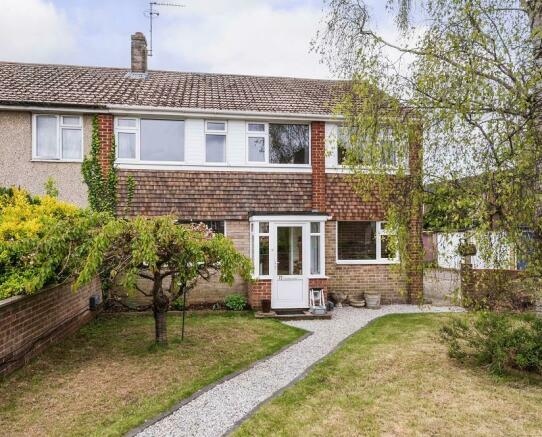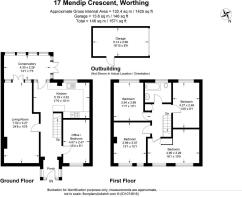Mendip Crescent, Worthing, West Sussex

- PROPERTY TYPE
End of Terrace
- BEDROOMS
5
- BATHROOMS
1
- SIZE
1,432 sq ft
133 sq m
- TENUREDescribes how you own a property. There are different types of tenure - freehold, leasehold, and commonhold.Read more about tenure in our glossary page.
Freehold
Key features
- Spacious extended 4-5 bedroom end of terrace house
- Garage (re-roofed in 2022) plus Off-Street Parking
- Local amenities include CO-OP, Hairdressers and Shops
- Local buses
- Freehold Family Home
- Large south facing kitchen with conservatory
- Excellent presentation
- Decked and lawned rear garden with gas fire-pit
- EPC: C
- Double glazing; Central Heating system linked to combi boiler, controlled by Smart TRV's
Description
Built in the 1970s, this property exudes character and charm while offering modern conveniences for comfortable living. The 1,432 sq ft of living space provides ample room for all your needs, whether it's a cozy night in or a lively gathering with friends.
The house features a well-maintained bathroom, ensuring that your daily routines are taken care of with ease. Additionally, the parking space for one vehicle, plus garage, adds a touch of convenience to your busy lifestyle, making coming home a breeze.
Don't miss the opportunity to make this house your home sweet home in the heart of Salvington, Worthing. With its ideal location and abundance of space, this property is sure to capture your heart. Contact us today to arrange a viewing and take the first step towards owning this delightful piece of real estate.
Entrance Porch - Enclosed part double glazed door and windows. Space for coats and shoes. Cat flap
Entrance Hall - Cupboard for meters and consumer unit. Storage bench; double sockets; tower radiator. downlighters, dado rail, coving. Carpet.
Lounge/Dining Room - 7.52m x 3.28m (24'8" x 10'9) - Offering space for relaxing and dining, the lounge/dining room comprises: coving, laminate flooring, radiator with cover (dining room); modern fireplace (currently boarded); tiled hearth, wooden mantelpiece, double glazed window at front of property; double glazed doors leading to conservatory; sockets
Conservatory - 4.29m x 2.26m (14'1 x 7'5) - South-facing, overlooking the rear garden. Tower radiator. Currently used as a dining room. Double sockets x 2; DG Windows, Double glazed doors to rear garden. Carpet.
Kitchen - 5.18m x 3.33m (17'0 x 10'11") - Double glazed windows with exterior awnings. Space for 2 fridges, 2 freezers, dishwasher, washing machine, tumble dryer. Space for 900 wide cooker. Extractor fan to exterior. Generous number of floor and wall cupboards, glass-fronted display cabinet, breakfast bar, door to conservatory, downlights, tiled flooring.
Office/Ground Floor Bedroom 1 - 4.06m x 2.46m (13'4 x 8'1) - North - facing and currently used as an office for home-working. Double glazed window, sockets. Suitable for alternative uses STPP such as bedroom, games room, 'quiet room'.
Stairs To First Floor And Landing - Light wood balustrade and dado rail to landing. Shelved linen cupboard, Downlighters. Carpet
Family Bathroom - 3.35m x 3.99m (11'17 x 13'1") - South facing; double glazed window, P-shaped bath with dual function shower system (drench and hand shower); low level WC. Handbasin with cupboard underneath. Heated towel rail, glass shelf, Fully tiles, with laminate flooring. Extractor fan.
Main Bedroom 2 - 4.90m x 3.28m (16'1" x 10'9") - North - facing; 2 double glazed windows, sockets, over-stairs single storage cupboard; coving, single radiator. Ceiling mounted TV with remote control. Plum carpet
Bedroom 3 - 4.27m x 2.46m (14' x 8'1") - South - facing with double glazed window. Single radiator, sockets, laminate flooring,
Bedroom 4 - 3.99m x 3.07m (13'1" x 10'1") - North facing - double room with double glazed windows. Sockets and USB socket. Single radiator, Light grey carpet, dado rail and coving. Space for TV.
Bedroom 5 - 3.53m x 3.99m (11'7" x 13'1") - South - facing; double glazed window, single radiator, sockets, space for TV, coving, grey fitted carpet
Garage - 5.13m x 2.67m (16'10 x 8'9") - Personal side door leading from rear garden into single garage with lighting and power. Currently used as storage.
Gardens - Front garden - low walled, laid to lawn with shrubs and white gravel stoned path to front door.
Rear garden - accessed via side gate or via conservatory. Two delightful patio areas with seating - one boasts a gas-fired pit, and the second with seating covered by pergola.
Hosepipe and outside power. Lawned area with stepping stones.
Brochures
Mendip Crescent, Worthing, West Sussex- COUNCIL TAXA payment made to your local authority in order to pay for local services like schools, libraries, and refuse collection. The amount you pay depends on the value of the property.Read more about council Tax in our glossary page.
- Band: C
- PARKINGDetails of how and where vehicles can be parked, and any associated costs.Read more about parking in our glossary page.
- Yes
- GARDENA property has access to an outdoor space, which could be private or shared.
- Yes
- ACCESSIBILITYHow a property has been adapted to meet the needs of vulnerable or disabled individuals.Read more about accessibility in our glossary page.
- Ask agent
Energy performance certificate - ask agent
Mendip Crescent, Worthing, West Sussex
NEAREST STATIONS
Distances are straight line measurements from the centre of the postcode- Durrington-on-Sea Station1.3 miles
- West Worthing Station1.4 miles
- Goring-by-Sea Station1.7 miles
About the agent
Callaways Estate & Letting Agents, Hove
North & South Studios, 3 Wilbury Grove, Hove, East Sussex, BN3 3JQ

About Callaways Sales & Lettings
We've come a long way since our story began in 1935 and now as a multi award-winning, modern, independent agency we offer an array of property services to meet the varied needs of home owners, investors and landlords.
No call-centre handling, just our professional, qualified sales and lettings team to answer your queries and provide honest, straightforward advice.
Callaways Sales
From studio flats to Grade II listed properties, we have
Industry affiliations


Notes
Staying secure when looking for property
Ensure you're up to date with our latest advice on how to avoid fraud or scams when looking for property online.
Visit our security centre to find out moreDisclaimer - Property reference 33059516. The information displayed about this property comprises a property advertisement. Rightmove.co.uk makes no warranty as to the accuracy or completeness of the advertisement or any linked or associated information, and Rightmove has no control over the content. This property advertisement does not constitute property particulars. The information is provided and maintained by Callaways Estate & Letting Agents, Hove. Please contact the selling agent or developer directly to obtain any information which may be available under the terms of The Energy Performance of Buildings (Certificates and Inspections) (England and Wales) Regulations 2007 or the Home Report if in relation to a residential property in Scotland.
*This is the average speed from the provider with the fastest broadband package available at this postcode. The average speed displayed is based on the download speeds of at least 50% of customers at peak time (8pm to 10pm). Fibre/cable services at the postcode are subject to availability and may differ between properties within a postcode. Speeds can be affected by a range of technical and environmental factors. The speed at the property may be lower than that listed above. You can check the estimated speed and confirm availability to a property prior to purchasing on the broadband provider's website. Providers may increase charges. The information is provided and maintained by Decision Technologies Limited. **This is indicative only and based on a 2-person household with multiple devices and simultaneous usage. Broadband performance is affected by multiple factors including number of occupants and devices, simultaneous usage, router range etc. For more information speak to your broadband provider.
Map data ©OpenStreetMap contributors.




