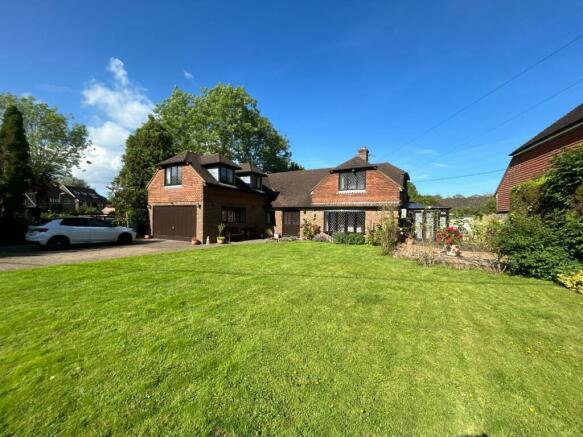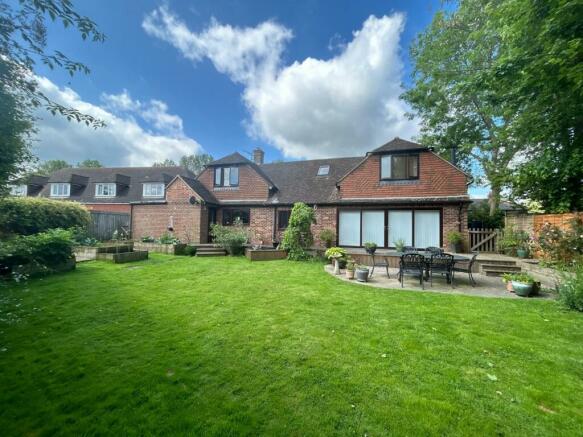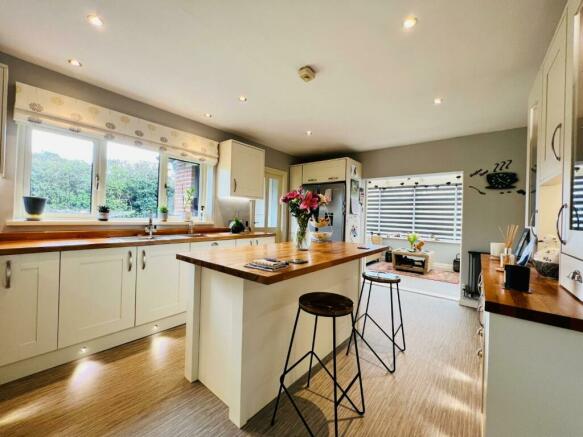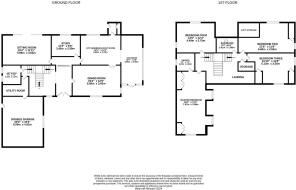
Hamstreet

- PROPERTY TYPE
Detached
- BEDROOMS
4
- BATHROOMS
3
- SIZE
Ask agent
- TENUREDescribes how you own a property. There are different types of tenure - freehold, leasehold, and commonhold.Read more about tenure in our glossary page.
Freehold
Key features
- DETACHED FOUR BEDROOM HOME
- FOUR RECEPTION ROOMS
- FAMILY BATHROOM, ENSUITE & GROUND FLOOR WET-ROOM
- POPULAR VILLAGE LOCATION
- CLOSE TO AMENITIES
- SHORT WALK TO LOCAL PRIMARY SCHOOL & MAINLINE STATION
- DOUBLE GARAGE & GENEROUS DRIVEWAY
- EPC RATING TBC - COUNCIL TAX BAND E
Description
The ground floor accommodation offers a large entrance hall with attractive turned staircase and leads on to the dining room with window overlooking the front garden and doorway to the kitchen, study with window overlooking the rear garden and a bright sitting room with log burning stove and wide sliding doors offering unspoilt views over the rear garden. Further doorways from the hall lead to a ground floor wet room and a useful utility room with access to the double garage.
The kitchen is fitted with a range of stylish shaker style wall and base units with complimenting oak worksurfaces, central island with breakfast bar, integrated double oven, hob with extractor above and space for an American fridge freezer and leads on to the sunroom and dining room, making for a fantastic entertaining space.
The split stairs lead up to the first floor and on to the master bedroom with fitted wardrobes and ensuite shower room, three further double bedrooms and the family bathroom. The landing and bedrooms also offer access to multiple built in storage spaces.
Externally to the rear is a private established garden, laid to lawn with an array of mature plants, trees, shrubs and raised vegetable beds. A raised decking area runs along the back of the home and steps down to a patio area with a small pond adjacent. The decking also leads around the side of the home and to another seating area which leads further on to the front of the property and to a large lawn with hedged borders and mature shrubs. There is a large bloc paved driveway with impressive timber electric double gates, offering parking for multiple vehicles and leading to the double garage.
The popular village of Hamstreet offers a primary school and nursery, doctors surgery with dispensing chemist, post-office, convenience store, coffee shop, public house, hairdressers and dentist, as well as a takeaway and popular restaurant. The Sports Pavilion overlooks the recreation field and tennis courts, and the woodland nature reserve is only a short distance away.
The village has a train station offering regular services into Ashford International, where the the high-speed service is available to London St Pancras (a journey of approx. 37 minutes), or services to Rye, and onwards to Brighton. By road, the A2070 bypass provides access towards Junction 10 of the M20.
Tenure - Freehold
Services – Mains Water, Sewerage, and Electricity. Oil Fired Central Heating
Broadband – Average Broadband Speed 18mb – 72mb
Mobile Phone Coverage – Good
Flood Risk – Very Low
Brochures
HAMSTREET- COUNCIL TAXA payment made to your local authority in order to pay for local services like schools, libraries, and refuse collection. The amount you pay depends on the value of the property.Read more about council Tax in our glossary page.
- Band: E
- PARKINGDetails of how and where vehicles can be parked, and any associated costs.Read more about parking in our glossary page.
- Yes
- GARDENA property has access to an outdoor space, which could be private or shared.
- Yes
- ACCESSIBILITYHow a property has been adapted to meet the needs of vulnerable or disabled individuals.Read more about accessibility in our glossary page.
- Ask agent
Energy performance certificate - ask agent
Hamstreet
NEAREST STATIONS
Distances are straight line measurements from the centre of the postcode- Ham Street Station0.3 miles
- Appledore Station2.7 miles
About the agent
Hunters Estate Agents and Letting Agents in Tenterden is part of the one of the largest independent estate agent networks in the United Kingdom, offering the highest levels of professionalism and customer service to our clients - Buyers, Sellers, Landlords and Tenants.
Forming part of a four branch network across Kent, we work alongside independently owned offices across the country as part of Hunters. Advertising on all major properties portals such as Zoopla, Rightmove, Primelocation
Notes
Staying secure when looking for property
Ensure you're up to date with our latest advice on how to avoid fraud or scams when looking for property online.
Visit our security centre to find out moreDisclaimer - Property reference 33059434. The information displayed about this property comprises a property advertisement. Rightmove.co.uk makes no warranty as to the accuracy or completeness of the advertisement or any linked or associated information, and Rightmove has no control over the content. This property advertisement does not constitute property particulars. The information is provided and maintained by Hunters, Tenterden. Please contact the selling agent or developer directly to obtain any information which may be available under the terms of The Energy Performance of Buildings (Certificates and Inspections) (England and Wales) Regulations 2007 or the Home Report if in relation to a residential property in Scotland.
*This is the average speed from the provider with the fastest broadband package available at this postcode. The average speed displayed is based on the download speeds of at least 50% of customers at peak time (8pm to 10pm). Fibre/cable services at the postcode are subject to availability and may differ between properties within a postcode. Speeds can be affected by a range of technical and environmental factors. The speed at the property may be lower than that listed above. You can check the estimated speed and confirm availability to a property prior to purchasing on the broadband provider's website. Providers may increase charges. The information is provided and maintained by Decision Technologies Limited. **This is indicative only and based on a 2-person household with multiple devices and simultaneous usage. Broadband performance is affected by multiple factors including number of occupants and devices, simultaneous usage, router range etc. For more information speak to your broadband provider.
Map data ©OpenStreetMap contributors.





