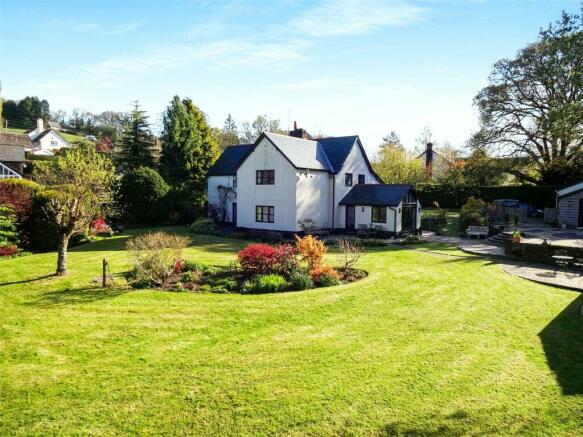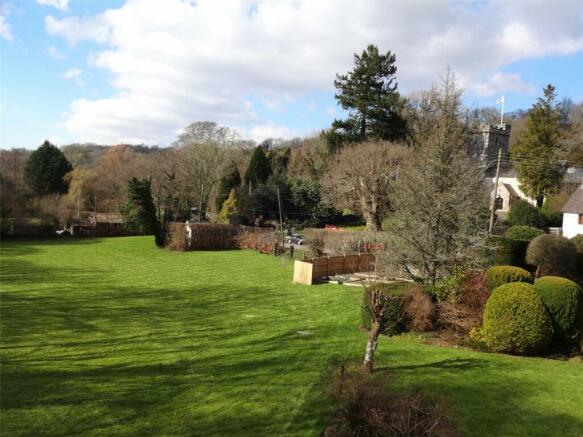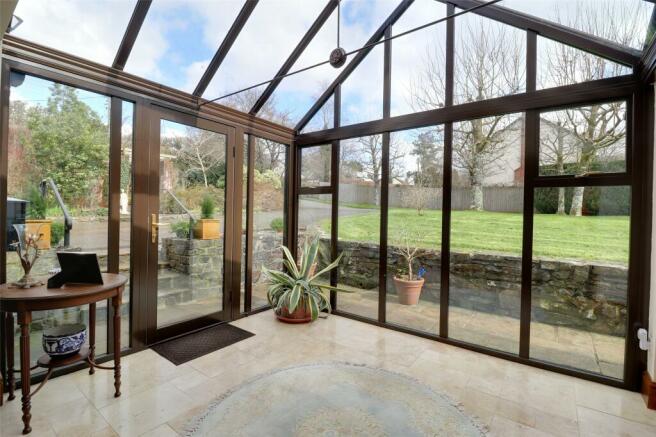
Brushford, Dulverton, TA22

- PROPERTY TYPE
Detached
- BEDROOMS
4
- BATHROOMS
2
- SIZE
Ask agent
- TENUREDescribes how you own a property. There are different types of tenure - freehold, leasehold, and commonhold.Read more about tenure in our glossary page.
Freehold
Key features
- Village Location Close to Dulverton
- Extended and Modernised to a Very High Standard
- Mature Gardens with Private and Sheltered Seating Areas
- Spacious and Flexible Living Accommodation
- Ample Parking, Garage/Workshop with planning permission for ancillary accommodation
- 21’6’’ x 15’7’’ Garage with Storage above
- 21’11’’ x 14’11’’ Sitting Room with Original Features
- C.2 Acres of Gardens and Grounds
Description
Glazed Reception Hall. Double glazed to two elevations with pitched double glazed roof, tiled floor, cupboard, access into utility areas and full length glazed door pair of full length windows at either side into:-
Inner Hall. Turned staircase to first floor with storage under, double radiator.
Cloakroom. Half tiled, W.C, wash hand basin, window to side, tiled floor, single radiator.
Study. Double aspect (front and side), single radiator.
Living Room. Double aspect with window to side elevation (with window seat), feature full length glazed patio doors with windows at either side to patio and gardens, pointed stone fireplace with beam over, raised hearth with inset wood burning grate and canopy over. Beamed and timbered ceiling, 2 double and 2 single radiators.
Dining Room. Double aspect with window to rear overlooking gardens and grounds, double full length glazed doors to patio and gardens, timber flooring and 2 double radiators.
Superb Open Plan Kitchen/Breakfast Room. Extensively and comprehensively fitted with kitchen units. Comprising wall and base units, larder units, peninsular work surface and central island with storage under. Two recessed upright fridge units. Polished work surfaces, concealed under unit lighting, concealed display lighting, double bowl single drainer sink unit, “Stoves” range cooker with 5 ringed hob with ovens and grills under, fume canopy above. Double radiator, extensive supply of recessed halogen down lights. Breakfast end double aspect with full length glazed door to garden and folding full length glazed doors to gardens and patio at side. Vaulted ceiling with timbers, 2 double radiators.
Preparation Area. Polished work surface, sink and mixer tap, recessed units housing two recessed upright freezers. And door into Walk-in Larder.
“L” Shaped Side Lobby and Utility Area. Tiled floor, window to front and side elevations, work surfaces and storage units/cupboards. Door to side, door to reception hall, door to small porch/lobby. Oil fired Grant boiler for domestic hot water and heating, single drainer sink unit, storage and plumbing for washing machines.
Off the inner Hallway a turned staircase to the First Floor Landing. “L” shaped landing, windows front and rear, double and single radiator. Inner landing with access into principle bedroom and Bedroom 3.
Principle Bedroom Suite. A double aspect bedroom with windows to side and rear, double and single radiator. Fully tiled En-suite Bathroom with bath, shower cubicle, W.C., wash hand basin, heated towel rail, sky light.
Bedroom 3. (presently used as a large dressing room for the principle bedroom), double aspect with windows front and side, double radiator, range of fitted wardrobes (2 double and 1 single)
Bedroom 2. Double aspect with windows side and rear with views over the garden and towards the Church. Double radiator, modern slim line wash hand basin.
Bathroom. Fully tiled with bath, shower cubicle, wash hand basin, W.C, single radiator.
Bedroom 4 with window to side elevation, double radiator, access to roof void. Door through to:-
Store Room. (Limited height restriction due to sloping ceiling), window to side elevation, sky light, cupboard.
Outside. Set within approximately 1.7 Acres with stone pillared double drive entrance gates and sweeping drive with ample parking and turning areas with adjoining lawns and herbaceous borders.
Garage (5.8, x 5.3m), with double doors, concrete floor, power and lighting, door through to Large Workshop (7.57m x 5.8m) with concreted floor, power and lighting. Cloakroom (with W.C and wash hand basin) and double doors to drive.
There is granted planning permission (Somerset Council 3/04/22/009) for conversion of the workshop/garage to create ancillary accommodation to the main house.
Garden House. Located to the side of the workshop and ideal as a garden room, hobbies room or studio/office with double glazed windows, tri fold double glazed windows and door. Oil tank at the rear. To the front of the Garden House is a newly terraced area with ornate brick and stove/gravel with central ornamental pond. A superb area for sitting and relaxing with fine views over the gardens.
The Main Gardens are to the west of the main house and are laid to lawn, with vegetable garden area and herbaceous borders with mature trees, shrubs and plants. The immediate gardens wrap around the house and for a variety of private and sheltered patio areas for relaxing and entertaining and all offer a good degree of privacy as well as external water taps and outside lighting.
Within the gardens there is a further Detached Garden Store/Tool Shed (ideal as a potting shed or for garden tool storage).
There is also a 21’6’’ x 15’7’’ Garage with storage above.
From our office, proceed South, out of Dulverton on the B3222 passing over the river and continue on this road for c.2 miles. Upon entering Brushford, you will see a garage on your right hand side; you will need to turn right just before this into Brushford New Road. Proceed through the village heading towards the church and just before the church, Ashleigh House will be found on your left hand side.
Using What3words Smart Phone App. For those who already use this Geolocation App device for your smartphone – Type in the following three words: pointed.noisy.nosedive
For those not already using this facility. It is a smartphone App that can give you directions to any 3qm area on the planet and is ideal for finding properties in remote or secluded locations – You can download the app to your smartphone or visit their website by typing in
Kitchen/Breakfast Room
9.19m x 4.2m
Reception Room
3.54m x 3.43m
Utility Room
6m x 2.8m
Study
4.47m x 2.57m
Living Room
6.69m x 4.54m
Dining Room
4.88m x 4m
Bedroom 1
4.53m x 3.8m
Bedroom 2
4.8m x 4m
Bedroom 3
4.7m x 2.85m
Bedroom 4
4.4m x 2.56m
Services
Mains Electric, Mains Water and Drainage
Tenure
Freehold
Agents Note
An overage clause will be placed on the land. Details yet to be finalised with our client and solicitor. Please see agent for more details.
Energy Performance Certificate
EPC Rating - D
Viewing
Strictly by appointment with the selling agent
Council Tax
Somerset Council - G
Brochures
Particulars- COUNCIL TAXA payment made to your local authority in order to pay for local services like schools, libraries, and refuse collection. The amount you pay depends on the value of the property.Read more about council Tax in our glossary page.
- Band: G
- PARKINGDetails of how and where vehicles can be parked, and any associated costs.Read more about parking in our glossary page.
- Yes
- GARDENA property has access to an outdoor space, which could be private or shared.
- Yes
- ACCESSIBILITYHow a property has been adapted to meet the needs of vulnerable or disabled individuals.Read more about accessibility in our glossary page.
- Ask agent
Energy performance certificate - ask agent
Brushford, Dulverton, TA22
NEAREST STATIONS
Distances are straight line measurements from the centre of the postcode- Tiverton Parkway Station10.6 miles
About the agent
At Fine & Country, we offer a refreshing approach to selling exclusive homes, combining individual flair and attention to detail with the expertise of local estate agents to create a strong international network, with powerful marketing capabilities.
Moving home is one of the most important decisions you will make; your home is both a financial and emotional investment. We understand that it's the little things ' without a price tag ' that make a house a home, and this makes us a valuab
Notes
Staying secure when looking for property
Ensure you're up to date with our latest advice on how to avoid fraud or scams when looking for property online.
Visit our security centre to find out moreDisclaimer - Property reference DUL220020. The information displayed about this property comprises a property advertisement. Rightmove.co.uk makes no warranty as to the accuracy or completeness of the advertisement or any linked or associated information, and Rightmove has no control over the content. This property advertisement does not constitute property particulars. The information is provided and maintained by Fine & Country, Dulverton. Please contact the selling agent or developer directly to obtain any information which may be available under the terms of The Energy Performance of Buildings (Certificates and Inspections) (England and Wales) Regulations 2007 or the Home Report if in relation to a residential property in Scotland.
*This is the average speed from the provider with the fastest broadband package available at this postcode. The average speed displayed is based on the download speeds of at least 50% of customers at peak time (8pm to 10pm). Fibre/cable services at the postcode are subject to availability and may differ between properties within a postcode. Speeds can be affected by a range of technical and environmental factors. The speed at the property may be lower than that listed above. You can check the estimated speed and confirm availability to a property prior to purchasing on the broadband provider's website. Providers may increase charges. The information is provided and maintained by Decision Technologies Limited. **This is indicative only and based on a 2-person household with multiple devices and simultaneous usage. Broadband performance is affected by multiple factors including number of occupants and devices, simultaneous usage, router range etc. For more information speak to your broadband provider.
Map data ©OpenStreetMap contributors.




