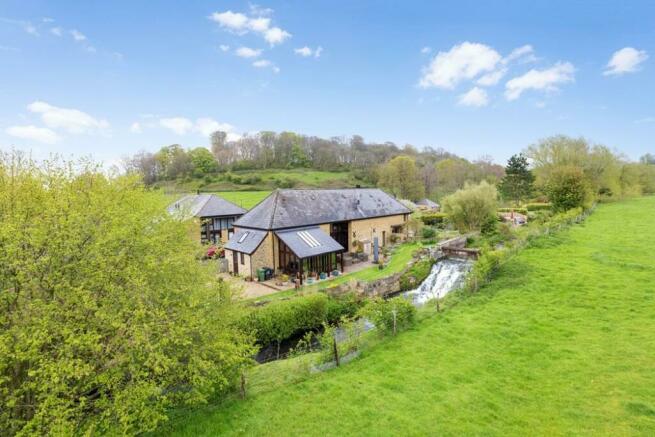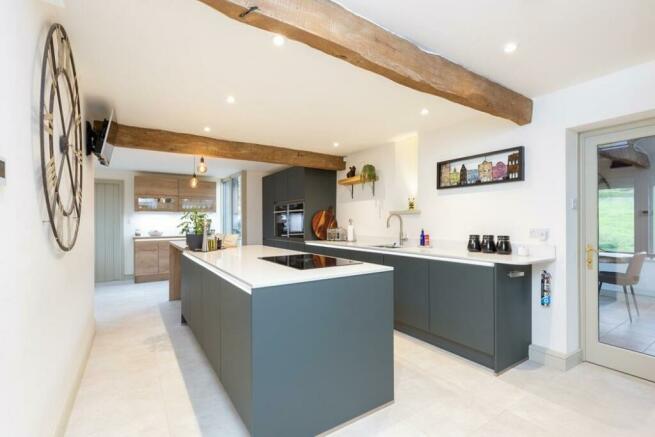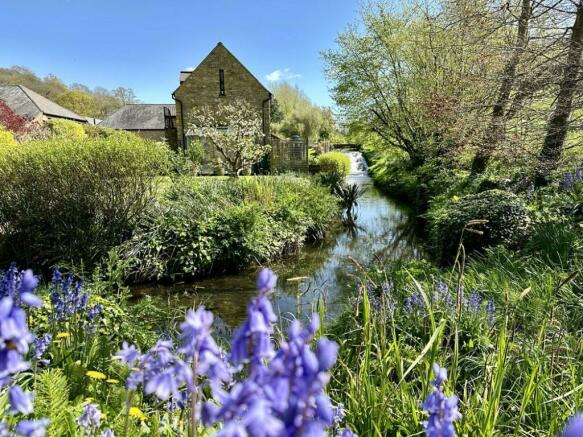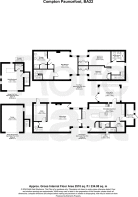Downyard, Compton Pauncefoot, Somerset, BA22

- PROPERTY TYPE
Barn Conversion
- BEDROOMS
4
- BATHROOMS
2
- SIZE
2,518 sq ft
234 sq m
- TENUREDescribes how you own a property. There are different types of tenure - freehold, leasehold, and commonhold.Read more about tenure in our glossary page.
Freehold
Key features
- PRECEDENT-SETTING FOUR BEDROOM NATURAL STONE LINKED BARN CONVERSION IN TOP EXCLUSIVE SOMERSET VILLAGE.
- SITUATED IN LEVEL PLOT AND STUNNING LANDSCAPED GARDENS EXTENDING TO A QUARTER OF AN ACRE (0.23 ACRES APPROXIMATELY).
- AMPLE ENCLOSED PRIVATE DRIVEWAY PARKING AND DETACHED GARAGE WITH DOUBLE BEDROOM FOUR / STUDIO / WORK-FROM-HOME ROOM ABOVE.
- BREATH-TAKING RURAL BACKDROP AND SOUTH-FACING COUNTRYSIDE VIEWS.
- STUNNING WATERFALL FEATURE AND STREAMSIDE SCENE FRAMING THE MAIN GARDEN.
- THE SUBJECT OF UNRIVALLED RENOVATION AND IMPROVEMENT THROUGHOUT TOTALLING CIRCA £100,000.
- HIGH SPECIFICATION FINISH BESPOKE GERMAN KITCHEN, FULL RING ALARM SECURITY SYSTEM, HIVE HEATING SYSTEM AND FIBRE BROADBAND.
- FLEXIBLE 4 DOUBLE BEDROOM ACCOMMODATION EXTENDING TO 2518 SQUARE FEET.
- ONE OF THE PRETTIEST VILLAGE SETTINGS IN THIS PART OF SOMERSET WITH RURAL DOG WALKS FROM THE FRONT DOOR.
- SHORT DRIVE TO SHERBORNE TOWN CENTRE AND MAINLINE RAILWAY STATION TO LONDON WATERLOO.
Description
Double glazed front door leads to entrance reception hall, staircase rises to first floor, recess provides space for hanging coats, porcelain floor tiles and underfloor heating, double glazed window to the front, entrance to large open-plan kitchen breakfast room.
Open-plan kitchen breakfast room – 16’ Maximum x 26’5 Maximum
A simply fantastic ‘wow-factor’ open-plan contemporary kitchen breakfast room with a recently fitted, full designer German Kutchenhaus kitchen. An extensive range of kitchen units comprising solid quartz work surfaces and surrounds, inset stainless steel sink bowl, Quooker instant hot water mixer tap, a range of drawers and pan drawers under, ambient under unit lighting, integrated Bosch dishwasher, built in eye-level electric Neff steam oven and grill, separate Neff microwave combination oven, recess provides space for drinks cooler and American style fridge freezer, wall mounted cupboards and display cabinets, large island units with Bora electric induction four burner hob with integrated extractor fan, breakfast bar, quartz work surface, large pan drawers under, exposed beams, porcelain floor tiles with underfloor heating. This room enjoys a light triple aspect, full height double glazed feature windows open on to the rear garden enjoying south facing countryside views and pleasant waterfall feature, doors lead off the kitchen breakfast room to further rooms.
Utility Room – 8’1 Maximum x 6’10 Maximum
Laminated work surface, space and plumbing for washing machine and tumble dryer, oak effect flooring, water softener, fitted shelving.
Sitting Room – 27’3 Maximum x 17’9 Maximum
A beautifully proportioned main reception room enjoying a light dual aspect with full height feature windows to the rear garden and waterfall feature, south facing views across local beauty spot, double glazed full height privacy windows to the front, Jetmaster open fireplace with period style surrounds, two contemporary radiators, inset LED ceiling lighting, glazed door to illuminated wine cellar, second staircase rises to the first floor, door from sitting room leads to office/ occasional ground floor bedroom five.
Office / Occasional ground floor bedroom five – 11’9 Maximum x 8’1 Maximum
Full height double glazed window leads to the rear garden, fitted bookshelves, storage cupboards and desk unit, radiator.
Double glazed door from kitchen breakfast room leads to conservatory / dining room.
Conservatory/ Dining Room – 13’5 Maximum x 10’ Maximum
A luxury, David Salisbury conservatory, hardwood double glazed construction with double glazed ceiling lights, exposed stone elevations, double glazed double French doors open on to the rear patio, ceramic floor tiles, period style radiator, light and power connected, a sunny southerly aspect with views across hills and fields attractive waterfall feature.
Multi pane double glazed stable door leads from the open plan kitche
- COUNCIL TAXA payment made to your local authority in order to pay for local services like schools, libraries, and refuse collection. The amount you pay depends on the value of the property.Read more about council Tax in our glossary page.
- Band: F
- PARKINGDetails of how and where vehicles can be parked, and any associated costs.Read more about parking in our glossary page.
- Yes
- GARDENA property has access to an outdoor space, which could be private or shared.
- Yes
- ACCESSIBILITYHow a property has been adapted to meet the needs of vulnerable or disabled individuals.Read more about accessibility in our glossary page.
- Ask agent
Downyard, Compton Pauncefoot, Somerset, BA22
NEAREST STATIONS
Distances are straight line measurements from the centre of the postcode- Templecombe Station4.5 miles
- Castle Cary Station4.6 miles
About the agent
Rolfe East opened for business on the 10th October 1983, at 51 The Mall, Ealing, W5. Since then we have expanded into 17 offices, across West & Southwest London onto the far coast of Essex.
Our range of services has expanded from straightforward property sales, into lettings, management, financial services, mortgage broking, sites, new homes, property investment and development. We even have an International department if you are looking for a home or investment abroad, with a bit of su
Industry affiliations



Notes
Staying secure when looking for property
Ensure you're up to date with our latest advice on how to avoid fraud or scams when looking for property online.
Visit our security centre to find out moreDisclaimer - Property reference RES00700945E. The information displayed about this property comprises a property advertisement. Rightmove.co.uk makes no warranty as to the accuracy or completeness of the advertisement or any linked or associated information, and Rightmove has no control over the content. This property advertisement does not constitute property particulars. The information is provided and maintained by Rolfe East, Sherborne. Please contact the selling agent or developer directly to obtain any information which may be available under the terms of The Energy Performance of Buildings (Certificates and Inspections) (England and Wales) Regulations 2007 or the Home Report if in relation to a residential property in Scotland.
*This is the average speed from the provider with the fastest broadband package available at this postcode. The average speed displayed is based on the download speeds of at least 50% of customers at peak time (8pm to 10pm). Fibre/cable services at the postcode are subject to availability and may differ between properties within a postcode. Speeds can be affected by a range of technical and environmental factors. The speed at the property may be lower than that listed above. You can check the estimated speed and confirm availability to a property prior to purchasing on the broadband provider's website. Providers may increase charges. The information is provided and maintained by Decision Technologies Limited. **This is indicative only and based on a 2-person household with multiple devices and simultaneous usage. Broadband performance is affected by multiple factors including number of occupants and devices, simultaneous usage, router range etc. For more information speak to your broadband provider.
Map data ©OpenStreetMap contributors.




