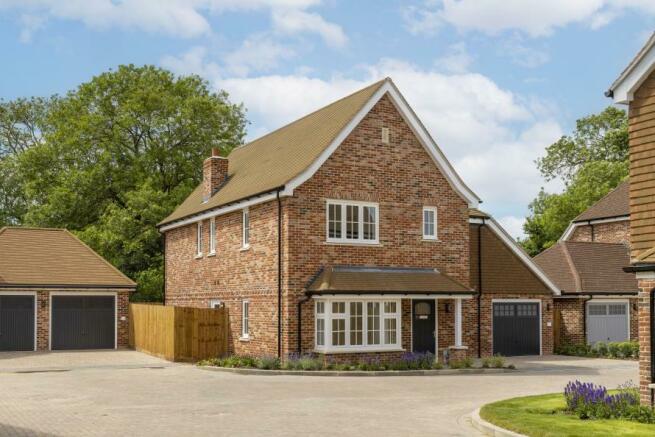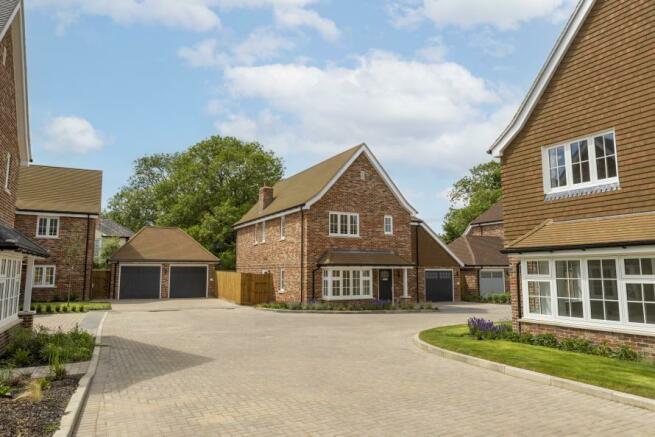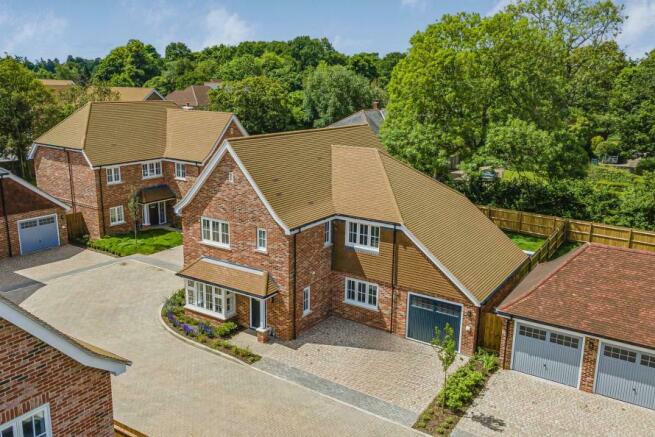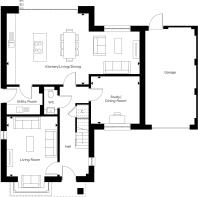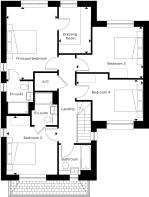
Little Green Lane, Croxley Green, Rickmansworth, WD3 3JJ

- PROPERTY TYPE
Detached
- BEDROOMS
4
- SIZE
Ask developer
- TENUREDescribes how you own a property. There are different types of tenure - freehold, leasehold, and commonhold.Read more about tenure in our glossary page.
Freehold
Key features
- Impressive open-plan living space with bi-fold doors
- Fully integrated kitchen complete with adjacent utility room
- Separate living room to front of the property with bay window
- Principal bedroom and bedroom 2 feature an elegant en-suite
- Single garage with driveway parking for two cars
- Large private landscaped rear garden
- Ready for immediate occupation
- 10 Year NHBC Warranty
- Approx. 1861 sq ft
Description
The Baldwin is a four bedroom detached home with a principal bedroom with dressing room and ensuite plus guest suite.
Set in a secluded cul-de-sac location, this substantial and beautifully proportioned 4 bedroom detached home is ready to move into this Summer.
The open-plan kitchen/living/dining room is truly the heart of the home with a feature island and access to the private garden via the large bi-fold doors, which fills the room with natural light.
Entertaining family and friends will be a breeze as the kitchen to Plot 27 has been specified with a timeless design, featuring matt finish shaker-style units with soft close doors and drawers finished with a Caesarstone worktop and fully integrated appliances.
You'll also find a utility room, separate living room with bay window, study/dining room and WC to the ground floor, with beautiful Amtico flooring running throughout the main living spaces, and tiling to the bathroom.
On the first floor you'll find four spacious double bedrooms feature plush carpet offering ultimate comfort. The principal bedroom has been designed as a haven with ensuite facilities and a large walk in dressing room, whilst bedroom 2 doubles as the perfect guest suite with an ensuite bathroom.
The contemporary family bathroom comes complete with modern sanitaryware, feature LED lighting to the mirrored cabinet, matching bath panel and vanity top to give a touch of elegance and style.
Outside, you'll find a beautiful large landscaped garden, for all of the family to enjoy. This home also comes complete with a single garage and a private driveway offering space for two cars.
Overview of key information
Please note council tax bands are often not released by the local authority until the property is complete, further information will be provided once available.
- Tenure: Freehold
- Council Tax Band: TBC
- Estate Charge: £270
- Estate Charge Review Period: Annual
External image is of Plot 19- The Baldwin house type and is indicative only. Internal images represent a four bedroom show home, individual layout and specification may vary. Please speak to a member of our sales team for further information.
Ground Floor
Kitchen/Living/Dining - 9.1m x 4.85m (29'10" x 15'11")
Living Room - 4.15m x 3.5m (13'7" x 11'6")
Study/Dining Room - 3.3m x 3.25m (10'10" x 10'8")
First Floor
Principal Bedroom - 4.85m x 3.35m (15'11" x 11'0")
Dressing Room - 3.1m x 2.15m (10'2" x 7'1")
Bedroom 2 - 3.95m x 3.35m (13'0" x 11'0")
Bedroom 3 - 4.45m x 3.4m (14'7" x 11'2")
Bedroom 4 - 4.45m x 2.75m (14'7" x 9'0")
- COUNCIL TAXA payment made to your local authority in order to pay for local services like schools, libraries, and refuse collection. The amount you pay depends on the value of the property.Read more about council Tax in our glossary page.
- Band: TBC
- PARKINGDetails of how and where vehicles can be parked, and any associated costs.Read more about parking in our glossary page.
- Yes
- GARDENA property has access to an outdoor space, which could be private or shared.
- Yes
- ACCESSIBILITYHow a property has been adapted to meet the needs of vulnerable or disabled individuals.Read more about accessibility in our glossary page.
- Ask developer
Energy performance certificate - ask developer
- An exciting new neighbourhood of 2, 3, 4 and 5 bedroom sustainable homes.
- Millside Grange benefits from a real community feel, with great local pubs, restaurants and facilities
- Central London can be easily reached in under 45 minutes, with Watford at just 9 minutes.
- The homes at Millside Grange have been designed to blend in with the local architecture, include expansive green spaces and footpaths.
Little Green Lane, Croxley Green, Rickmansworth, WD3 3JJ
NEAREST STATIONS
Distances are straight line measurements from the centre of the postcode- Croxley Station0.8 miles
- Croxley Green Station0.8 miles
- Rickmansworth Station1.5 miles
About the development
Millside Grange
Little Green Lane, Croxley Green, Rickmansworth, WD3 3JJ

About Hill Residential Limited
Hill is an award-winning housebuilder and one of the leading developers in London and the south east of England, delivering both private for sale and affordable homes.
This family-owned and operated company has grown to establish itself as the UK's second-largest privately-owned housebuilder. It has an impressive and diverse portfolio ranging from landmark mixed-use regeneration schemes and inner-city apartments to homes in idyllic rural countryside.
Hill prides itself on putting its customers first and has a dedicated customer journey designed to help buyers at every step of the way to homeownership. Hill was awarded a 5 star status from the Home Builders Federation's annual Customer Satisfaction Survey for five consecutive years.
Hill has won over 460 industry awards in the past 23 years, including Best Medium Housebuilder at the Housebuilder Awards in 2020 and 2021. Hill also won Best Home, Best Sustainable Development and Best Medium Housebuilder at the What House? Awards 2021 and has won Housebuilder of the Year twice. In conjunction with Building with Nature, Hill was awarded a 2021 Housing Design Award for its highly sustainable Knights Park development in Eddington, Cambridge.
With a staff of over 730, the company operates from five strategically located offices across the South-East, with its head office based in Waltham Abbey.
Hill builds around 2,800 homes a year, and around half of the company's development portfolio is in joint venture to deliver affordable homes, reflecting Hill's commitment to partnering with government, local authorities and housing associations.
In 2019, to mark its 20th anniversary and to give back to local communities, Hill Group designed and is donating 200 fully equipped modular homes to homelessness charities as part of a £15 million pledge through its award-winning Foundation 200 social impact initiative.
Follow us on Facebook and Instagram @CreatedbyHill
Notes
Staying secure when looking for property
Ensure you're up to date with our latest advice on how to avoid fraud or scams when looking for property online.
Visit our security centre to find out moreDisclaimer - Property reference 4_MllsdGrng-Plt27. The information displayed about this property comprises a property advertisement. Rightmove.co.uk makes no warranty as to the accuracy or completeness of the advertisement or any linked or associated information, and Rightmove has no control over the content. This property advertisement does not constitute property particulars. The information is provided and maintained by Hill Residential Limited. Please contact the selling agent or developer directly to obtain any information which may be available under the terms of The Energy Performance of Buildings (Certificates and Inspections) (England and Wales) Regulations 2007 or the Home Report if in relation to a residential property in Scotland.
*This is the average speed from the provider with the fastest broadband package available at this postcode. The average speed displayed is based on the download speeds of at least 50% of customers at peak time (8pm to 10pm). Fibre/cable services at the postcode are subject to availability and may differ between properties within a postcode. Speeds can be affected by a range of technical and environmental factors. The speed at the property may be lower than that listed above. You can check the estimated speed and confirm availability to a property prior to purchasing on the broadband provider's website. Providers may increase charges. The information is provided and maintained by Decision Technologies Limited. **This is indicative only and based on a 2-person household with multiple devices and simultaneous usage. Broadband performance is affected by multiple factors including number of occupants and devices, simultaneous usage, router range etc. For more information speak to your broadband provider.
Map data ©OpenStreetMap contributors.
