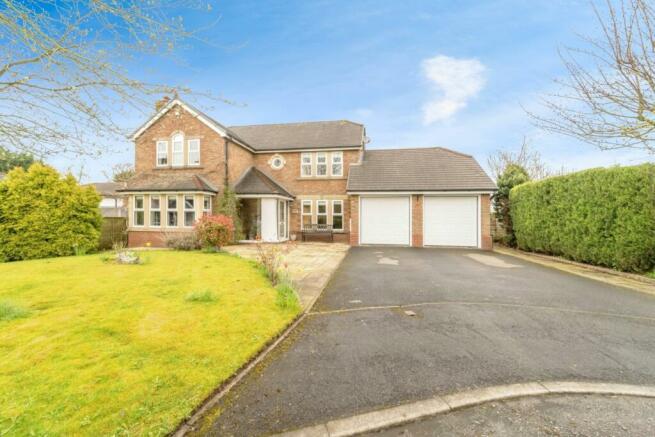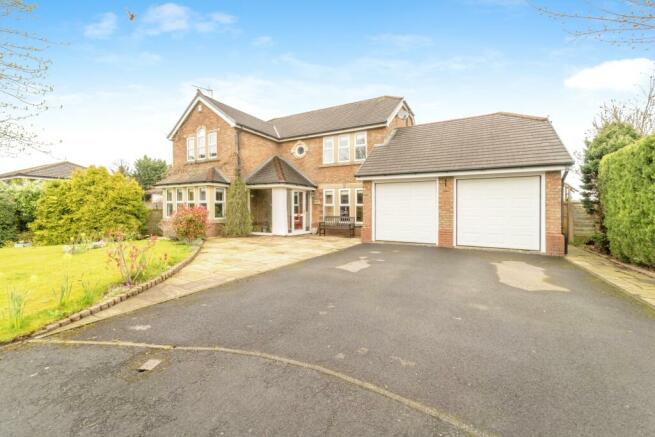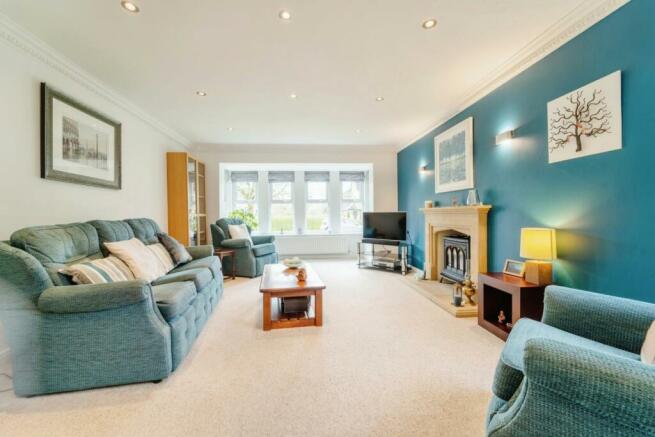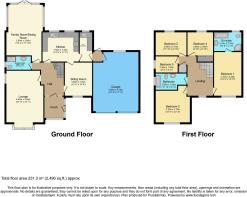Hippings Way, Clitheroe, BB7

- PROPERTY TYPE
Detached
- BEDROOMS
5
- BATHROOMS
3
- SIZE
Ask agent
- TENUREDescribes how you own a property. There are different types of tenure - freehold, leasehold, and commonhold.Read more about tenure in our glossary page.
Freehold
Key features
- Executive 4/5 Bedroom Detached Family Home
- Beautiful Ribble Valley Views
- Stunning Rear Garden Design
- Enviable Clitheroe Location
- Close To Many Local Amenities & Transport Links
- Close To Local Schools And Eateries
- 4 Double Bedrooms
- Kitchen & Utility Rooms
- Large Garage And Parking Spaces
- Early Viewing Strongly Recommended
Description
Located on the well established "Balmoral Park" development to the North West of Clitheroe town centre and within walking distance of the town's shops, schools and amenities including the railway station (Manchester Victoria approx. 1hr 15 mins), "Fell View" 14 Hippings Way comprises an executive 4/5-bedroom detached family home offering a harmonious blend of luxury, comfort, and space. The property keeps one of its best features secret, however once inside you will be greeted with the stunning aspects that reveal themselves from the rear windows and garden.
Constructed in the early 1990's with warm hued brick elevations and deep silled mullioned windows the exterior exudes an air of elegance, boasting a double garage and a driveway with well kept lawns.
Entering through the fully glazed front porch the spacious hall offers a warm welcome with a quarter return carpeted staircase ascending to an equally spacious galleried landing. There are three reception rooms: the family room enjoying the open aspects and views to the rear with a vaulted ceiling and French doors opening onto an Indian stone patio; the exceptionally spacious lounge with a full width bay window and natural stone fireplace with log effect gas stove. The third reception room has been transformed into a cosy reading room and would easily function as a home office.
The stunning kitchen consists of an excellent arrangement of fitted Shaker style cabinets with contrasting granite counters and a Franke stainless steel sink unit with mixer tap. Fitted appliances include Neff oven, combination grill/microwave, gas hob and extractor. There is an integrated dishwasher and American style fridge freezer. Karndean flooring extends into the utility room fitted with matching Shaker cabinets along with plumbing for a washing machine and space for a tumble dryer. The garage can be accessed securely through the utility
Completing the ground floor is a 3 piece shower room, comprising Mira shower, wc and washbasin.
First Floor
Accessed by the staircase with its spindled rails and turned wood newel posts the first floor galleried landing has a circular stained glass window tinting the light to create a most pleasant effect on the walls.
The landing provides access to the generously sized bedrooms consisting of two large doubles, two smaller doubles and a single bedroom.
The well proportioned master bedroom with triple mullioned windows to the front aspect has a luxurious en suite bathroom with tiled walls, heated tiled floor, Jacuzzi multi jet spa bath, Daryl shower cubicle with Hansgrohe thermostatic shower, a Laufen low suite wc and washbasin/vanity unit. There are two heated ladder towel rails. Bedroom 2 is equally distinctive featuring a part vaulted ceiling and three bay mullioned window with arched fanlight to the front aspect. Bedrooms 3 & 4 benefit from extensive views across the fells to the rear of the property and can each accommodate a double bed. Bedroom 3 also benefits from a substantial fitted wardrobe and both rooms have facilities to install wall mounted TV's. The versatile fifth bedroom provides flexibility as additional accommodation or would be ideal as a home office
The family bathroom features Jacuzzi sanitaryware comprising low suite wc, pedestal washbasin and a shower bath with curved glass screen and Hansgrohe thermostatic shower, and a heated ladder towel rail
Completing the upper floor is a shelved airing cupboard providing storage and housing a large hot water cylinder
The property also benefits from a substantial loft area (centrally boarded) accessed from the landing by a hatch and loft ladder providing significant storage space
Outside
The rear garden epitomizes the idyllic charm of the Ribble Valley, with extensive views across open fields to Grindleton, Waddington and West Bradford Fells. The garden is laid mainly to lawn with a number of flower beds and borders, mature fruit trees and a summer house with light and power. Additional power sockets supply the sheltered patio/sitting area which is tastefully paved with Indian stone and provides an ideal spot for alfresco dining (weather permitting!)
To the front is an open lawn area with flower beds and a double width tarmac drive running to a deep double garage with twin draughtproof up and over doors. Both doors have electric remote control opening. The garage benefits from a part boarded loft(accessed via a hatch and loft ladder) providing useful additional storage space.
In addition externally there is a stone flagged apron adjacent which provides further parking when required.
Pedestrian gates to each side of the property facilitate access to the garden areas
This exceptional residence is a true masterpiece of design and craftsmanship. With its unparalleled blend of luxury, comfort, and tranquility, this executive family home stands as a beacon of elegance and sophistication.
Early viewing is highly recommended to fully appreciate the sheer splendour of this exceptional property.
Disclaimer for virtual viewings
Some or all information pertaining to this property may have been provided solely by the vendor, and although we always make every effort to verify the information provided to us, we strongly advise you to make further enquiries before continuing.
If you book a viewing or make an offer on a property that has had its valuation conducted virtually, you are doing so under the knowledge that this information may have been provided solely by the vendor, and that we may not have been able to access the premises to confirm the information or test any equipment. We therefore strongly advise you to make further enquiries before completing your purchase of the property to ensure you are happy with all the information provided.
Brochures
Brochure- COUNCIL TAXA payment made to your local authority in order to pay for local services like schools, libraries, and refuse collection. The amount you pay depends on the value of the property.Read more about council Tax in our glossary page.
- Band: G
- PARKINGDetails of how and where vehicles can be parked, and any associated costs.Read more about parking in our glossary page.
- Garage,Driveway
- GARDENA property has access to an outdoor space, which could be private or shared.
- Private garden
- ACCESSIBILITYHow a property has been adapted to meet the needs of vulnerable or disabled individuals.Read more about accessibility in our glossary page.
- Ask agent
Hippings Way, Clitheroe, BB7
NEAREST STATIONS
Distances are straight line measurements from the centre of the postcode- Clitheroe Station0.4 miles
- Whalley Station3.9 miles
About the agent
Purplebricks, covering Blackburn
Purplebricks, 650 The Crescent Colchester Business Park, Colchester, United Kingdom, CO4 9YQ

Sell your home for free with Purplebricks.
Think there’s a better way to sell your home? So do we. With more than 80,000 5-star reviews on Trustpilot* we’re here for those looking for a smarter way. That means combining the best tech to put you in control of your home sale, while never losing the personal touch. We give you stunning app *and* a team of experts — local knowledge *and* a wealth of data and insights. Oh, and we’ll sell your home for free.
Every single person
Notes
Staying secure when looking for property
Ensure you're up to date with our latest advice on how to avoid fraud or scams when looking for property online.
Visit our security centre to find out moreDisclaimer - Property reference 1634061-1. The information displayed about this property comprises a property advertisement. Rightmove.co.uk makes no warranty as to the accuracy or completeness of the advertisement or any linked or associated information, and Rightmove has no control over the content. This property advertisement does not constitute property particulars. The information is provided and maintained by Purplebricks, covering Blackburn. Please contact the selling agent or developer directly to obtain any information which may be available under the terms of The Energy Performance of Buildings (Certificates and Inspections) (England and Wales) Regulations 2007 or the Home Report if in relation to a residential property in Scotland.
*This is the average speed from the provider with the fastest broadband package available at this postcode. The average speed displayed is based on the download speeds of at least 50% of customers at peak time (8pm to 10pm). Fibre/cable services at the postcode are subject to availability and may differ between properties within a postcode. Speeds can be affected by a range of technical and environmental factors. The speed at the property may be lower than that listed above. You can check the estimated speed and confirm availability to a property prior to purchasing on the broadband provider's website. Providers may increase charges. The information is provided and maintained by Decision Technologies Limited. **This is indicative only and based on a 2-person household with multiple devices and simultaneous usage. Broadband performance is affected by multiple factors including number of occupants and devices, simultaneous usage, router range etc. For more information speak to your broadband provider.
Map data ©OpenStreetMap contributors.




