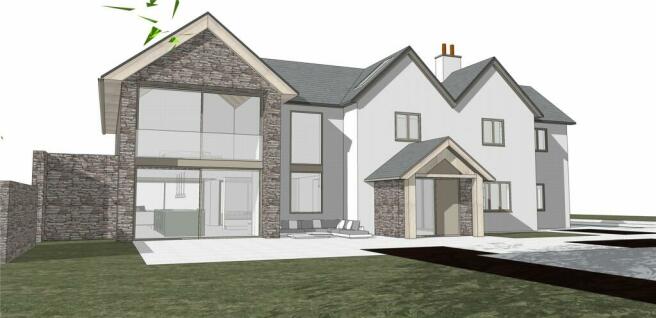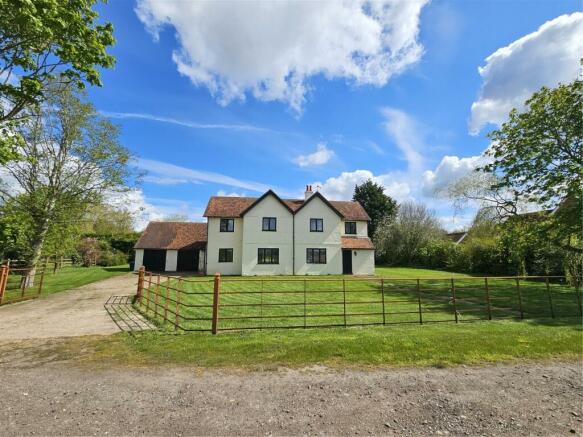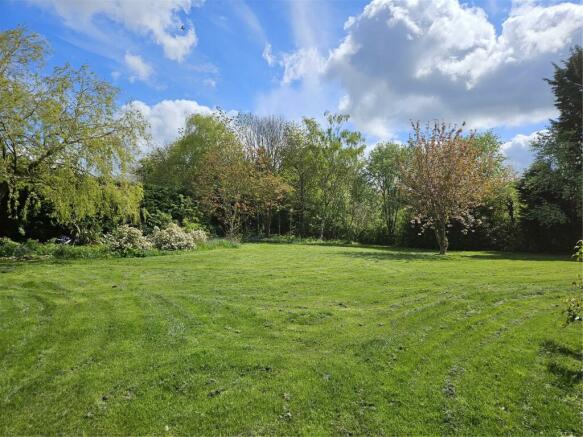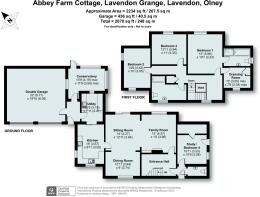
Lavendon Grange, Olney, Buckinghamshire, MK46

- PROPERTY TYPE
Detached
- BEDROOMS
4
- BATHROOMS
2
- SIZE
2,234 sq ft
208 sq m
- TENUREDescribes how you own a property. There are different types of tenure - freehold, leasehold, and commonhold.Read more about tenure in our glossary page.
Freehold
Key features
- DEVELOPMENT POTENTIAL
- GREAT POTENTIAL TO EXTEND
- STUNNING RURAL POSITION
- SITTING ON MATURE PLOT
- RURAL OUTLOOK
- PLOT OF 0.62 OF AN ACRE
Description
Abbey Farm Cottage enjoys an idyllic rural location at the end of a long private drive shared with a number of neighbouring properties including the subdivided Grade II Listed, Lavendon Grange.
The cottage sits on a mature plot of land offering great privacy and protection with far reaching views over attractive open countryside with the popular Georgian market town of Olney nestled in the distance. Its sale offers the purchaser the opportunity to acquire a property with the benefit of a valid planning permission under reference 23/00897/HOU to replace the previous single storey extensions with a two storey side extension, swimming pool and full refurbishment of the property to include remodelling the external elevations to create a more contemporary looking house ideally suited for modern 21st century living.
The current owners have renovated the property to a habitable standard and if the extension is completed in accordance with the approved plans, the gross internal floor area will increase to approximately 3,380 sq.ft.
The centrepiece of the design is a glazed open kitchen/dining/living room extension with principal bedroom suite above. The approved design creates a stunning five bedroom family house and a copy of the architect’s design proposals are available in electronic form from off the Milton Keynes City Council planning portal by using reference; 23/00897/HOU
Alternatively, there is the opportunity just to fully renovate and modernise the existing property and add a more modest extension depending on one’s requirements. The current property has a very light and airy feel to it and lying in the heart, is an L-shaped sitting/dining room, with exposed wooden floor, enjoying a double aspect with sliding glazed doors offering views over the rear garden and allowing direct access onto a terracotta tiled terrace.
The adjoining kitchen benefits from a range of fitted base and eye level units with wooden work surfaces and inset double stainless steel sinks. There is space for an electric oven and plumbing for a washing machine. The current utility room lies to the rear with access to rear hall connecting to the double garage and old conservatory. At the southern end is a study/ Bedroom 4 with walk-in cupboard and cloakroom along with entrance hall with wooden dogleg staircase rising to part galleried landing.
The principal bedroom is a good size and benefits from en suite bathroom and separate dressing room. There are two further double bedrooms served by a part panelled family bathroom with wall-mounted shower above the bath.
OUTSIDE
The cottage is set within a mature plot extending to just over 0.6 of an acre and provides the ideal environment for family entertaining. The front boundary of the property is defined by wrought iron park railings with concrete drive providing off road parking and access to a double garage. Running along the front of the property is an area of level ground in the process of being seeded to lawn and from where one enjoys amazing far reaching views over open rolling countryside.
The cottage is very well positioned on its plot with grounds surrounding it on all sides providing both privacy and protection. The rear garden in the main is laid to lawn with specimen trees and mature hedgerows gracing the boundaries. Running along the rear elevation is a terracotta tiled paved terrace ideally suited for outdoor entertaining.
One certainly needs to make the commitment to view to fully appreciate the inherent potential of this plot and the lifestyle opportunities on offer.
LOCATION
Abbey Farm Cottage stands in open countryside between the village of Lavendon and the popular Georgian market town of Olney with its artisan shops, restaurants, weekly market and selection of small supermarkets for one's everyday needs. The approach is off the A509 over a long private drive through open fields. The setting of the property is both rural and peaceful.
The property is well placed for access to major local towns of Bedford, Milton Keynes and Northampton and is also within commuting distance of London, either by car or train. Milton Keynes station on the west coast mainline provides connectivity to London Euston from 35 minutes with Bedford station providing a fast service into London St Pancras and on to the city within 45 minutes.
PROPERTY INFORMATION
Services: Mains water and electricity are connected. Cesspit foul drainage. Oil fired central heating to radiators.
Local: Authority: Milton Keynes City Council
Tel.
Outgoings: Council Tax Band "G"
£3,318.70 for the year 2023/2024
EPC Rating: F
Tenure: Freehold
Viewings: Strictly by appointment with Jackson-Stops Tel.
Brochures
Particulars- COUNCIL TAXA payment made to your local authority in order to pay for local services like schools, libraries, and refuse collection. The amount you pay depends on the value of the property.Read more about council Tax in our glossary page.
- Band: G
- PARKINGDetails of how and where vehicles can be parked, and any associated costs.Read more about parking in our glossary page.
- Yes
- GARDENA property has access to an outdoor space, which could be private or shared.
- Yes
- ACCESSIBILITYHow a property has been adapted to meet the needs of vulnerable or disabled individuals.Read more about accessibility in our glossary page.
- Ask agent
Lavendon Grange, Olney, Buckinghamshire, MK46
NEAREST STATIONS
Distances are straight line measurements from the centre of the postcode- Wolverton Station9.0 miles
About the agent
The year 2020 will be remembered for many things but for us, it will be the 100th year since the office was first opened in Bridge Street Northampton. Serving the local community in all aspects of property sales and lettings has earned us the trust from many clients in the past and we looking forward to assisting new clients in the future.
Industry affiliations



Notes
Staying secure when looking for property
Ensure you're up to date with our latest advice on how to avoid fraud or scams when looking for property online.
Visit our security centre to find out moreDisclaimer - Property reference NTH230007. The information displayed about this property comprises a property advertisement. Rightmove.co.uk makes no warranty as to the accuracy or completeness of the advertisement or any linked or associated information, and Rightmove has no control over the content. This property advertisement does not constitute property particulars. The information is provided and maintained by Jackson-Stops, Northampton. Please contact the selling agent or developer directly to obtain any information which may be available under the terms of The Energy Performance of Buildings (Certificates and Inspections) (England and Wales) Regulations 2007 or the Home Report if in relation to a residential property in Scotland.
*This is the average speed from the provider with the fastest broadband package available at this postcode. The average speed displayed is based on the download speeds of at least 50% of customers at peak time (8pm to 10pm). Fibre/cable services at the postcode are subject to availability and may differ between properties within a postcode. Speeds can be affected by a range of technical and environmental factors. The speed at the property may be lower than that listed above. You can check the estimated speed and confirm availability to a property prior to purchasing on the broadband provider's website. Providers may increase charges. The information is provided and maintained by Decision Technologies Limited. **This is indicative only and based on a 2-person household with multiple devices and simultaneous usage. Broadband performance is affected by multiple factors including number of occupants and devices, simultaneous usage, router range etc. For more information speak to your broadband provider.
Map data ©OpenStreetMap contributors.





