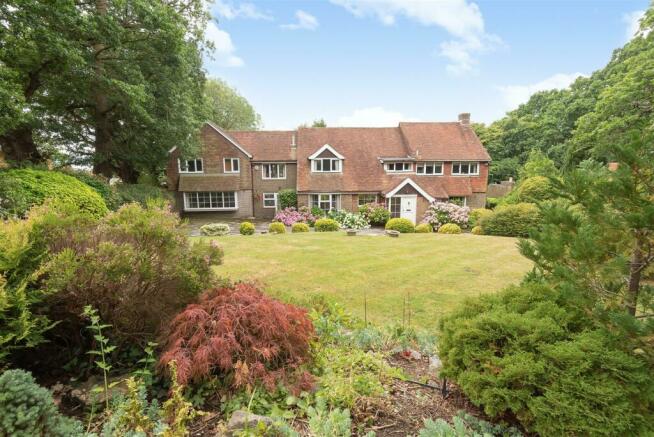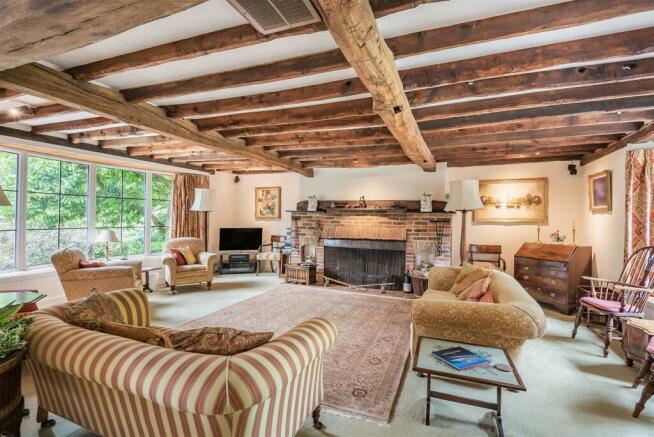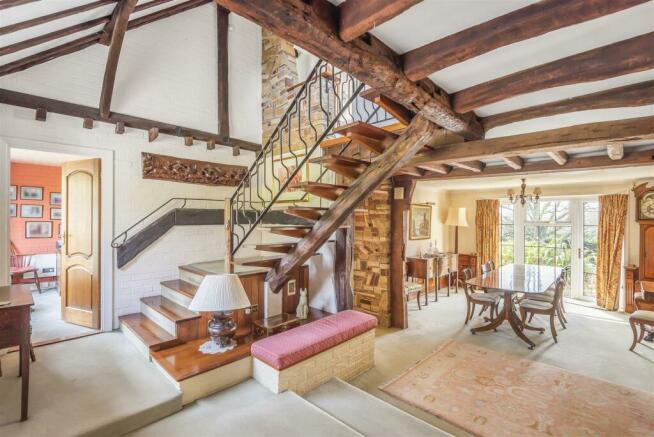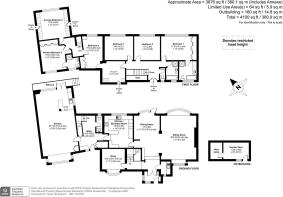
Wallington, Fareham

- PROPERTY TYPE
Detached
- BEDROOMS
6
- BATHROOMS
3
- SIZE
Ask agent
- TENUREDescribes how you own a property. There are different types of tenure - freehold, leasehold, and commonhold.Read more about tenure in our glossary page.
Freehold
Key features
- Mature plot of 0.6 of an acre
- Stunning character features throughout the sizeable accommodation
- Three newly fitted contemporary bathrooms
- Superb fully self contained two bedroom annexe
- Triple car barn and ample parking
- EPC- D
Description
Greenslopes was designed and built by architect Keith Hemvest whose passion for blending materials and styles from different eras is widely apparent. Our clients have resided at the property for over 40 years, adding a substantial annexe in 2012. On entering the main house the property showcases the 1960’s iconic style of open plan living spaces. From the hallway wide sweeping stairs descend into the Dining Room and adjacent Sitting Room, both rooms feature beautiful original beams taken from a Dutch barn; the dual aspect Sitting Room extends to some 26 ft in length and centres on an Arts and Crafts style open brick fireplace with large windows affording views over both front and rear gardens. The Study is tucked away and offers a quiet, private space with fitted bookcases. The vaulted stairwell is unique with a striking stone and tile wall and wrought iron balustrade. On the first floor are four double bedrooms, all with large picture windows overlooking the gardens and two stunning and recently refitted bathrooms. A further landing leads off bedroom 4 which gives access to two further bedrooms and another stunning refitted shower room; these can be used by either the annexe or the main house. A back stairwell connects the main house to the annexe, this later addition provides an exceptional space for independent living for a family member or carer. The ground floor of the annexe has an open plan live in Sitting/Dining/Kitchen which is 36 ft in length with solid oak flooring. Double doors lead to a veranda and garden beyond.
Outside, the property is approached via a sweeping tarmac driveway with a central island flanked by mature trees and flowering shrub borders leading to the triple car barn. The rear garden is quiet and secluded with an extensive terrace spanning the entire width of the house providing a perfect space in which to entertain and relax; steps lead down to an additional terrace featuring a pretty pond with a water feature. The lower lawn has mature specimen trees and beautiful lavender and rose borders.
The property is situated in an elevated position in Wallington Village; this is a pretty village bordered by the River Wallington with several pubs in walking distance and a supermarket accessed via a footbridge over the river. The historic High Street in Fareham is a mile away and contains a mixture of independent specialist shops, restaurants, pubs, hairdressers, offices and residential buildings. Access to the A/M27 is within easy reach providing superb road links to Wickham, Portsmouth, Southampton and Winchester. Mainline rail links to London can be found at Fareham Railway Station.
SUMMARY OF FEATURES:
Mature plot of 0.6 of an acre; Original Dutch barn beams to Sitting and Dining Room; Large Arts and Crafts style open brick fireplace; Fitted bookcases to Study; 1960’s feature stone and tile wall to stairwell; Wrought iron staircase; Three boarded lofts with ladders and lights; Annexe built in 2012; Fitted wardrobes to Bedrooms 1, 3 and 4; bedroom 3 with fitted bookcases and store cupboards; Newly fitted bathrooms; Kitchen appliances to include 5 ring De Dietrich gas hob, Neff Dishwasher, Neff oven and grill, Neff microwave and Liebherr fridge; Fitted wardrobes to Annexe Bedroom 1; Solid oak flooring to Annexe Sitting/Dining/Kitchen; Large Utility Room with space for washing machine, tumble dryer and freezers; Large store cupboard to Utility Room; Annexe Kitchen with 5 ring gas hob, Bosch oven and dishwasher; Vaillant boiler to Annexe; Annexe veranda with electric heater and awning; Garden store and wine cellar with power and light; Greenhouse and wooden summerhouse; Car barn for three cars.
GENERAL INFORMATION
TENURE: Freehold; SERVICES: Mains gas, electricity, water and drainage; LOCAL AUTHORITY: Fareham Borough Council; TAX BAND: G
DISTANCES
Fareham Town Centre – 1 mile; Sainsburys Superstore and Pure Gym – 0.5 mile; Fareham Train Station – 1.5 miles;; Fareham Leisure Centre – 1 mile; Cams Hall Golf Club – 1.2 miles; Titchfield Village – 4.6 miles; Whiteley Shopping Centre – 6.2 miles
Brochures
Brochure- COUNCIL TAXA payment made to your local authority in order to pay for local services like schools, libraries, and refuse collection. The amount you pay depends on the value of the property.Read more about council Tax in our glossary page.
- Ask agent
- PARKINGDetails of how and where vehicles can be parked, and any associated costs.Read more about parking in our glossary page.
- Yes
- GARDENA property has access to an outdoor space, which could be private or shared.
- Yes
- ACCESSIBILITYHow a property has been adapted to meet the needs of vulnerable or disabled individuals.Read more about accessibility in our glossary page.
- Ask agent
Energy performance certificate - ask agent
Wallington, Fareham
NEAREST STATIONS
Distances are straight line measurements from the centre of the postcode- Fareham Station1.1 miles
- Portchester Station2.0 miles
- Cosham Station4.5 miles
About the agent
Appearing as new property on Rightmove
Refreshing your property on the UK's largest property website will allow you to appear as a new instruction and be readvertised to the most motivated buyers who have just recently started their search.
To maximise your property's marketing, you will receive a Rightmove Premium Listing as standard. Your property's enhanced listing will be larger, have more photos and will ben
Notes
Staying secure when looking for property
Ensure you're up to date with our latest advice on how to avoid fraud or scams when looking for property online.
Visit our security centre to find out moreDisclaimer - Property reference 33059076. The information displayed about this property comprises a property advertisement. Rightmove.co.uk makes no warranty as to the accuracy or completeness of the advertisement or any linked or associated information, and Rightmove has no control over the content. This property advertisement does not constitute property particulars. The information is provided and maintained by Taylor Hill & Bond, Titchfield. Please contact the selling agent or developer directly to obtain any information which may be available under the terms of The Energy Performance of Buildings (Certificates and Inspections) (England and Wales) Regulations 2007 or the Home Report if in relation to a residential property in Scotland.
*This is the average speed from the provider with the fastest broadband package available at this postcode. The average speed displayed is based on the download speeds of at least 50% of customers at peak time (8pm to 10pm). Fibre/cable services at the postcode are subject to availability and may differ between properties within a postcode. Speeds can be affected by a range of technical and environmental factors. The speed at the property may be lower than that listed above. You can check the estimated speed and confirm availability to a property prior to purchasing on the broadband provider's website. Providers may increase charges. The information is provided and maintained by Decision Technologies Limited. **This is indicative only and based on a 2-person household with multiple devices and simultaneous usage. Broadband performance is affected by multiple factors including number of occupants and devices, simultaneous usage, router range etc. For more information speak to your broadband provider.
Map data ©OpenStreetMap contributors.





