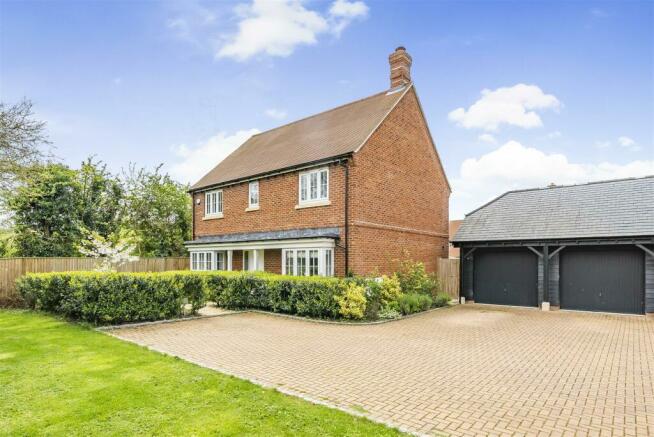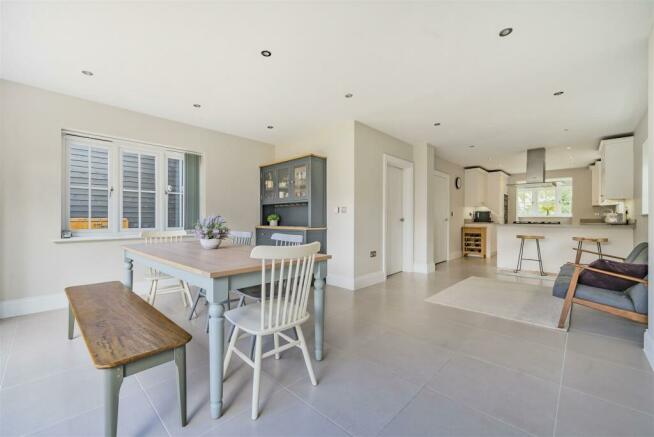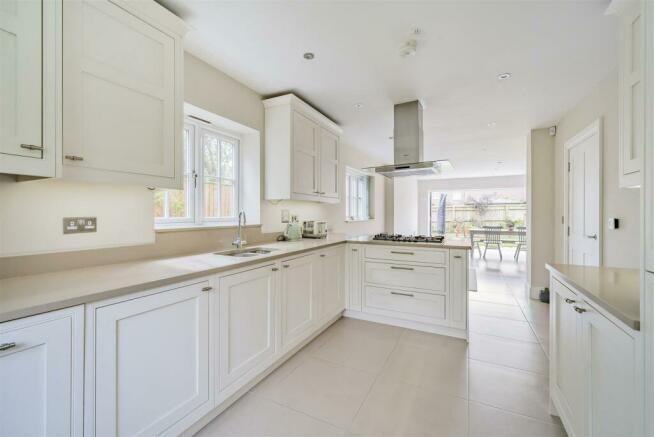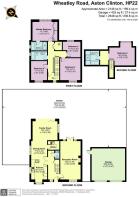
Wheatley Road, Roebuck Park, Aston Clinton,

- PROPERTY TYPE
Detached
- BEDROOMS
5
- BATHROOMS
4
- SIZE
2,500 sq ft
232 sq m
- TENUREDescribes how you own a property. There are different types of tenure - freehold, leasehold, and commonhold.Read more about tenure in our glossary page.
Freehold
Description
Luxury As Standard - Elegance and exclusivity are defined when you walk into your Privé Collection home at Roebuck Park, in the charming Buckinghamshire village of Aston Clinton. This collection of seven impressive homes afford you and your family the luxury they deserve, with every detail carefully considered. From the moment you walk through the door, you will be struck by the exquisite design of each room, which are finished with all the quality touches you would expect from a Rectory home.
Each home in this exclusive collection offers a magnificent specification, above and beyond the standard Rectory Difference. With generous living areas, perfect for socialising, as well as spacious and airy bedrooms to create your own personal sanctuary, every finishing touch has been included for your comfort
The Kitchen - The Rectory design team have made every effort to ensure your kitchen is of exceptional quality, selecting contemporary kitchen cabinets, complete with Silestone worktops and splashbacks. The property include the following highly efficient Siemens appliances as standard: – Multi–function double oven – Contemporary multi–function extractor hood – Integrated fridge/freezer – Integrated dishwasher.
Safe & Secure - – Smoke, heat and CO2 detectors are fitted as standard.
– External doors and windows are fitted with multi point locking systems.
– External lighting is provided to front, rear and side doors, the front door benefiting from a dusk to dawn sensor.
– State of the art alarm system.
– All homes benefit from the 10 year Premier Guarantee new homes structural warranty cover.
Finishing Touches - – Superior smooth skimmed plaster finish to all walls and ceilings, finished in a matt emulsion with satin finish to woodwork and clear varnish to the oak stair handrails.
– Solid core internal doors are hand painted with contemporary chrome handles.
– Master bedrooms feature built in wardrobes.
– Landscaped front gardens. Turf to rear garden.
– Floor tiling to hall, kitchen and family room.
– Fitted carpets
Utility Room - Utility rooms are designed to complement the kitchen and include floor tiles, laminate worktops, sink with drainer and a tiled splashback. Space and plumbing for washing machine and tumble dryer.
Bathroom & Ensuites - – Elegant white Duravit sanitaryware throughout with contemporary chrome Hansgrohe taps.
– All floors and selected wall areas are finished with Minoli porcelain or ceramic tiles.
– Half height wall tiling to basin and toilet wall, full height to bath and shower cubicle
– Chrome ladder style heated towel rails to all bathrooms and en–suites
– Shaver points to all bathrooms and en–suites
– Master en–suite features a vanity unit
– Ceiling mounted extractor fans
– Mirrors to bathrooms & en-suites
– Electric underfloor heating to master en-suite
– Family bathroom to feature shower and screen
– Half height tiling to all walls in WC
– Raindance shower to master en-suite
– Family bathroom & WC feature a vanity unit
Heating & Electrical - – Recessed down–lighters are fitted as standard in the kitchen, family room, living room, bathrooms, en–suites and cloakroom.
– Ample sockets are provided to meet every day needs and multi–function TV points feature in the living room, family room, study and master bedroom.
– Garages are provided with lighting and power socket.
– Heating is provided by a wall mounted gas boiler, supplying underfloor heating as standard to the ground floor and compact radiators to upper floors.
– Fibre optic internet.
– Stainless steel switches to all ground floor rooms, entrance hall and landings.
– Automated up and over garage door – Spur for electric to garage.
Agents Information For Buyers - Please be aware, should you wish to make an offer for this property, we will require the following information before we enter negotiations:
1. Copy of your mortgage agreement in principle.
2. Evidence of deposit funds, if equity from property sale confirmation of your current mortgage balance i.e. Your most recent mortgage statement, if monies in bank accounts the most up to date balances.
3. Passport photo ID for ALL connected purchasers and a utility bill.
Unfortunately we will not be able to progress negotiations on any proposed purchase until we are in receipt of this information.
Brochures
Wheatley Road, Roebuck Park, Aston Clinton, BrochureEnergy performance certificate - ask agent
Council TaxA payment made to your local authority in order to pay for local services like schools, libraries, and refuse collection. The amount you pay depends on the value of the property.Read more about council tax in our glossary page.
Band: E
Wheatley Road, Roebuck Park, Aston Clinton,
NEAREST STATIONS
Distances are straight line measurements from the centre of the postcode- Stoke Mandeville Station2.4 miles
- Wendover Station2.9 miles
- Aylesbury Station3.6 miles
About the agent
Sell first or find first? Chicken or egg? People investigate the market to discover what is available and often fall in love with their "ideal " property. The Egg scenario is that vendors then feel under pressure to secure their dream home. This can result in as sale price up to 10% lower than would be achieved in more controlled circumstances. Why lose money unnecessarily?
Sell with strength and buy with negotiating power! Market your home with us BEFORE you find your new home and
Industry affiliations



Notes
Staying secure when looking for property
Ensure you're up to date with our latest advice on how to avoid fraud or scams when looking for property online.
Visit our security centre to find out moreDisclaimer - Property reference 33058876. The information displayed about this property comprises a property advertisement. Rightmove.co.uk makes no warranty as to the accuracy or completeness of the advertisement or any linked or associated information, and Rightmove has no control over the content. This property advertisement does not constitute property particulars. The information is provided and maintained by Sterling Estate Agents, Tring. Please contact the selling agent or developer directly to obtain any information which may be available under the terms of The Energy Performance of Buildings (Certificates and Inspections) (England and Wales) Regulations 2007 or the Home Report if in relation to a residential property in Scotland.
*This is the average speed from the provider with the fastest broadband package available at this postcode. The average speed displayed is based on the download speeds of at least 50% of customers at peak time (8pm to 10pm). Fibre/cable services at the postcode are subject to availability and may differ between properties within a postcode. Speeds can be affected by a range of technical and environmental factors. The speed at the property may be lower than that listed above. You can check the estimated speed and confirm availability to a property prior to purchasing on the broadband provider's website. Providers may increase charges. The information is provided and maintained by Decision Technologies Limited. **This is indicative only and based on a 2-person household with multiple devices and simultaneous usage. Broadband performance is affected by multiple factors including number of occupants and devices, simultaneous usage, router range etc. For more information speak to your broadband provider.
Map data ©OpenStreetMap contributors.





