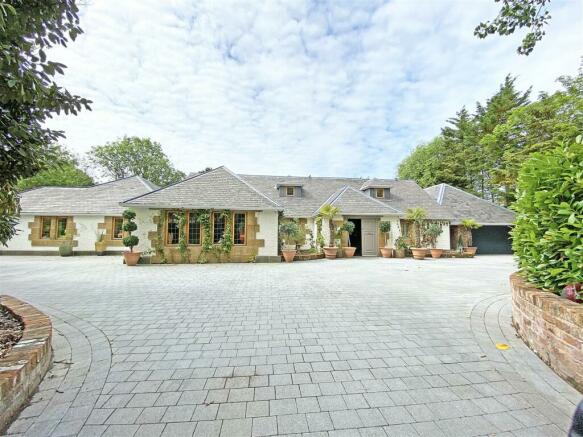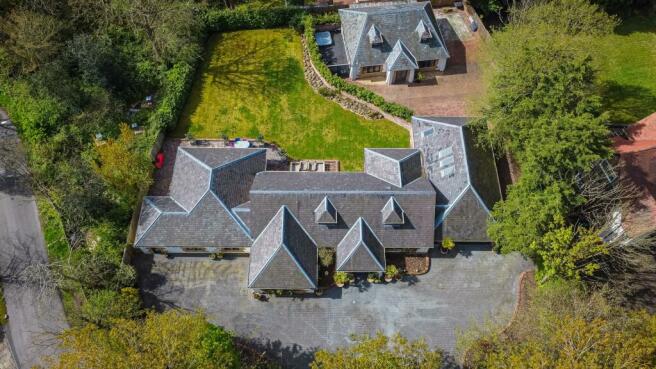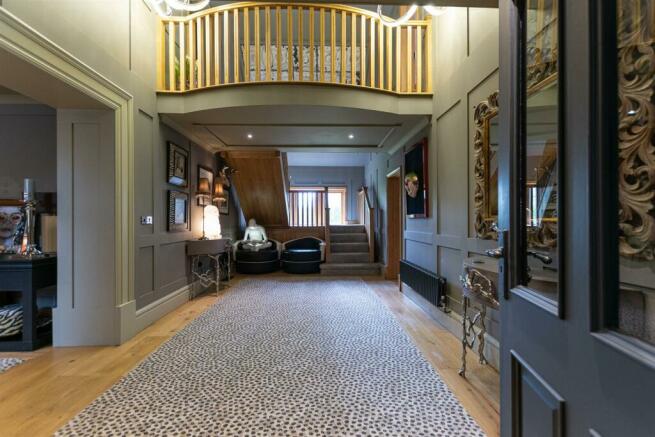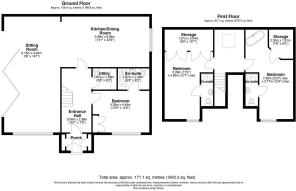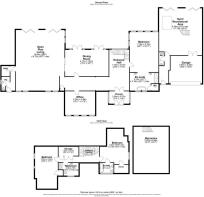
Poplar Avenue, Moor Park, Great Crosby

- PROPERTY TYPE
Detached
- BEDROOMS
6
- BATHROOMS
3
- SIZE
Ask agent
- TENUREDescribes how you own a property. There are different types of tenure - freehold, leasehold, and commonhold.Read more about tenure in our glossary page.
Freehold
Key features
- Junior Estate
- In excess of Half an Acre
- Gated Complex
- Main House and Coach House
- Exceptional Presentation
- 6 Bedrooms in the Estate
- Parking for14 vehicles
- Hot Tub on Sun Terrace
- Gymnasium
- Mezzanine office/workshop
Description
The grounds boast an impressive Main House containing each of the essential ingredients of an Executive Dwelling. To the rear of the estate is an exceptional Coach House, presented to an outstanding finish and an outside hot tub.
This gated complex can host at least 14 vehicles to the front and rear of the Main House, and the Coach House is set back in a private, secluded area which could be used to host family members on a semi-permanent basis.
Set in grounds of over half an acre, this is a rare opportunity for those who want to live near to Antony Gormley's Iron Men, the amenities of the Village, but also want to be just five minutes from the motorway network.
The Main House has 3 Double Bedrooms, each with en-suite, Grand Hallway, Open Plan Kitchen-Diner Family Room, Lounge, Formal Dining Room, Gymnasium, Mezzanine office/workshop, Utility Room, WC, Garage.
The Coach House presents 3 En-Suite Bedrooms, Utility Room, WC, "L" Shaped Kitchen Diner with bi-fold Double doors to a Sun terrace with Hot Tub.
To view this once in a lifetime property, please contact the us straight away!
Vestibule Entrance - Double opening oak doors, double glazed windows to side, solid oak wood flooring with matwell.
Reception Hallway - 3.53 x 2.59 (11'6" x 8'5") - with vaulted ceiling open to galleried landing. Panelled walls, under stairs storage, radiator, solid oak wood flooring.
Study - 5.12 x 4.29 (16'9" x 14'0") - Oak framed double glazed windows to front, bespoke built in units including cupboards, drawers and illuminated glass shelving.
Dining Room - 7.59 x 4.67 (24'10" x 15'3") - Double glazed, double opening French doors to rear, panelled ceiling and walls, radiator x 2, sliding door to kitchen / family room.
Kitchen / Family Room - 10.88 x 8.72 (35'8" x 28'7") - Bespoke solid oak units, including wall and base units and drawers, marble work surfaces incorporating a double Belfast sink with mixer tap, integrated American style fridge freezer, Miele integrated dishwasher, Falcon Range oven with 5 gas hob and marble splash back and extractor fans. Central island with solid wood worktop incorporating a breakfast bar and storage cupboards and drawers.
Exposed brick walls, remote controlled gas fire, panelled ceiling, inset lighting, oak double glazed French doors to rear x 2, oak double glazed windows x 2, solid oak wood flooring.
Inner Hall - Double glazed door to front, solid oak wood flooring.
Utility Room - 1.81 x 1.57 (5'11" x 5'1") - Plumbing for washing machine, space for dryer, 2 Ideal wall mounted boilers.
Cloakroom - Low level WC, contemporary wash hand basin with mixer tap on vintage style vanity unit. glass shelving, double glazed window to side, solid oak wood flooring.
Ground Floor Bedroom - 7.19 x 4.6 (23'7" x 15'1") - Oak double glazed windows to rear and side with plantation shutters, inset lighting, built in wardrobes with bevelled glass mirrored doors, radiators x 3.
En Suite Bathroom - 5.05 x 3.21 (16'6" x 10'6") - Luxury freestanding Chrome bath with floating mixer tap, large tiled walk-in shower with rain maker fixed head and hand held shower attachment; twin inset wash hand basins in vanity units with marble worktop and cupboards below; integrated television; glass display shelving; porcelain tiled floor; double glazed windows to front fitted with plantation shutters.
Wc - Low level W.C. with concealed cistern; glass display shelving.
First Floor -
Split Level Landing - Oak double glazed window to rear, vaulted ceiling, panelled walls.
Bedroom Suite - Including triple built in wardrobes
Bedroom - 7.82 x 4.37 maximum (25'7" x 14'4" maximum) - Oak double glazed window to side, luxury egg style stone bath with freestanding waterfall mixer tap., storage cupboard, vaulted ceiling.
En Suite Shower Room - 2.7 x 2.3 (8'10" x 7'6") - Suite comprising of a tiled walk-in shower compartment fitted with mains shower with fixed head rain maker and hand held shower; inset wash hand basin in vanity unit with marble work top and cupboards below; low level W.C.; towel ladder radiator, tiled floor; double glazed window to front.
Dressing Area - Triple built in wardrobes with hanging rails and shelving, radiator.
Bedroom - 6.57 x 5.42 maximum, sloping ceiling. (21'6" x 17' - Oak double glazed window to side, storage cupboard, radiator.
Workshop With Mezzanine - 9.09 x 7.67 (29'9" x 25'1") - Double glazed bi-folding doors to rear; spiral staircase to mezzanine with further workspace. Incorporating a Cloakroom/W.C with low level WC and inset sink with vanity unit and a Kitchen Area which has base, wall and drawer units, stainless steel inset sink with mixer tap, central island, peninsula unit with dining table
Double Width Garage - Electrically controlled up and over door; power and light.
Exterior - To the front there is a block paved carriage driveway with parking for several vehicles. Both the front and rear are landscaped and the rear garden also has an extensive terrace area.
Coach House -
Vestibule - Double opening, double glazed oak doors; storage cupboard, solid oak flooring with matwell.
Hallway - 5.05 x 2.37 (16'6" x 7'9") - Vaulted ceiling; hand painted exposed brick walls; oak staircase with glass balustrade, solid oak wood flooring.
Cloakroom / Wc / Utility Room - 1.62 x 1.88 (5'3" x 6'2") - Wall mounted wash hand basin with mixer tap and cupboard below; low level W.C. with concealed cistern; plumbing for automatic wash hand basin; space for tumble dryer.
Kitchen Open To Dining Room - 7.67 x 4.01 (25'1" x 13'1") - Range of high gloss base wall and drawer units; one and a half bowl stainless steel inset sink with mixer tap; Neff double oven and grill in housing unit; integrated dishwasher; integrated larder refrigerator and freezer; centre island with oak worktop incorporating induction hob; solid oak wood flooring; hand painted exposed brick walls to dining area; open to...
Entertaining Room - 9.15 x 4.42 (30'0" x 14'6") - Feature fireplace fitted with log burning stove; built in cupboards to recess with marble worktops; integrated television; bi-folding doors opening onto decked patio area.
Ground Floor Bedroom - 3.58 x 3.35 (11'8" x 10'11") - Double glazed window to front and side; built in wardrobe with double opening doors, hanging rail and shelving.
En Suite Shower Room - 1.49 x 2.34 (4'10" x 7'8") - Suite comprising of a large tiled walk-in shower; inset wash hand basin in vanity unit with mixer tap and cupboards below; low level W.C. with concealed cistern; towel ladder radiator, tiled floor.
First Floor - Oak and glass balustrade staircase to Landing with Velux window
Bedroom 2 - 4.75 x 3.78 (15'7" x 12'4") - Boutique Style Bedroom with Luxury freestanding bath with freestanding mixer tap and hand held shower attachment; double glazed window to front; deep eaves storage cupboard.
En Suite Shower Room - 2.61 x 0.98 (8'6" x 3'2") - Suite comprising of a tiled shower compartment fitted with mains shower; inset wash hand basin in vanity unit with cupboard below; low level W.C. with concealed cistern, towel ladder radiator, extractor fan.
Bedroom 3 - 5.296 x 2.77 (17'4" x 9'1") - Double glazed window to front; deep built in wardrobes; eaves storage, radiator.
En Suite Shower Room - 2.58 x 0.98 (8'5" x 3'2") - Suite comprising of a tiled shower compartment fitted with mains shower; inset wash hand basin in vanity unit with cupboard below; low level W.C. with concealed cistern, towel ladder radiator, extractor fan.
Exterior - Landscaped gardens with patio area and driveway to side.
Brochures
Poplar Avenue, Moor Park, Great CrosbyBrochure- COUNCIL TAXA payment made to your local authority in order to pay for local services like schools, libraries, and refuse collection. The amount you pay depends on the value of the property.Read more about council Tax in our glossary page.
- Band: G
- PARKINGDetails of how and where vehicles can be parked, and any associated costs.Read more about parking in our glossary page.
- Yes
- GARDENA property has access to an outdoor space, which could be private or shared.
- Yes
- ACCESSIBILITYHow a property has been adapted to meet the needs of vulnerable or disabled individuals.Read more about accessibility in our glossary page.
- Ask agent
Poplar Avenue, Moor Park, Great Crosby
NEAREST STATIONS
Distances are straight line measurements from the centre of the postcode- Blundellsands & Crosby Station1.2 miles
- Hall Road Station1.5 miles
- Waterloo (Merseyside) Station1.5 miles
About the agent
Berkeley Shaw is one of the few remaining Independent firms of Estate and Property Agents in the North Merseyside area, having practiced in CROSBY, BLUNDELLSANDS, WATERLOO, FORMBY, SEAFORTH, LITHERLAND, and HIGHTOWN for over 30 years. Originally founded by Mike Shaw, but now led by John Baybut, Berkeley Shaw is Sefton's MOST RESPECTED and REPUTABLE Sales, Lettings and Property Management Agent.
Industry affiliations


Notes
Staying secure when looking for property
Ensure you're up to date with our latest advice on how to avoid fraud or scams when looking for property online.
Visit our security centre to find out moreDisclaimer - Property reference 33058619. The information displayed about this property comprises a property advertisement. Rightmove.co.uk makes no warranty as to the accuracy or completeness of the advertisement or any linked or associated information, and Rightmove has no control over the content. This property advertisement does not constitute property particulars. The information is provided and maintained by Berkeley Shaw Real Estate, Crosby. Please contact the selling agent or developer directly to obtain any information which may be available under the terms of The Energy Performance of Buildings (Certificates and Inspections) (England and Wales) Regulations 2007 or the Home Report if in relation to a residential property in Scotland.
*This is the average speed from the provider with the fastest broadband package available at this postcode. The average speed displayed is based on the download speeds of at least 50% of customers at peak time (8pm to 10pm). Fibre/cable services at the postcode are subject to availability and may differ between properties within a postcode. Speeds can be affected by a range of technical and environmental factors. The speed at the property may be lower than that listed above. You can check the estimated speed and confirm availability to a property prior to purchasing on the broadband provider's website. Providers may increase charges. The information is provided and maintained by Decision Technologies Limited. **This is indicative only and based on a 2-person household with multiple devices and simultaneous usage. Broadband performance is affected by multiple factors including number of occupants and devices, simultaneous usage, router range etc. For more information speak to your broadband provider.
Map data ©OpenStreetMap contributors.
