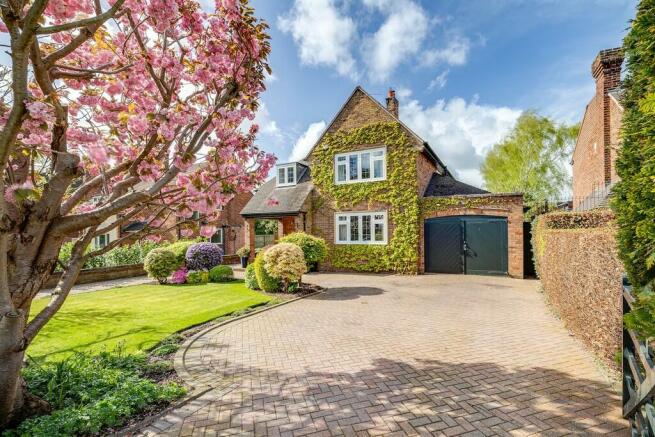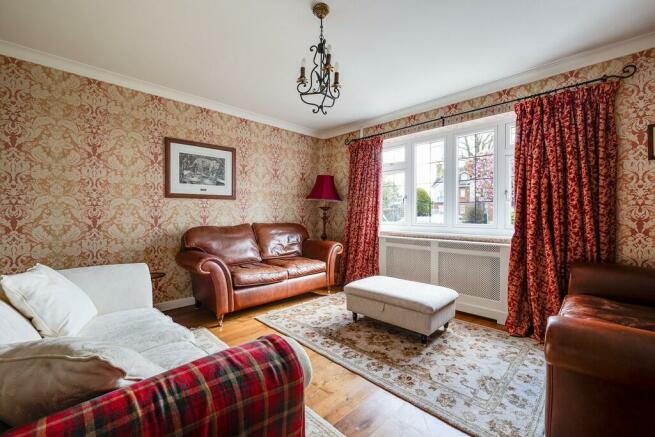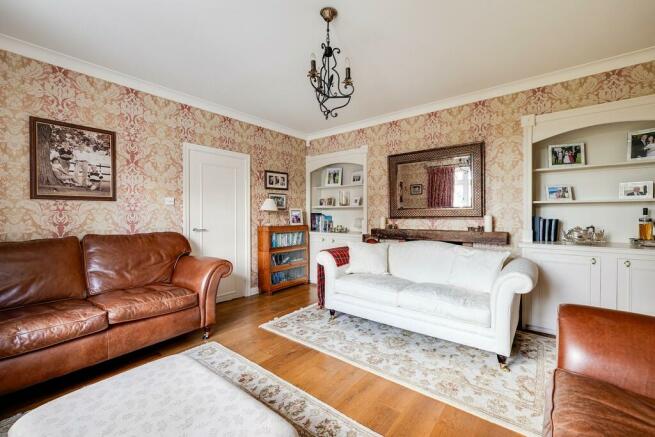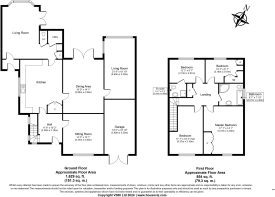Hoole Road, Hoole

- PROPERTY TYPE
Detached
- BEDROOMS
4
- BATHROOMS
2
- SIZE
2,483 sq ft
231 sq m
- TENUREDescribes how you own a property. There are different types of tenure - freehold, leasehold, and commonhold.Read more about tenure in our glossary page.
Freehold
Key features
- Great for transport links being only minutes away from the M53 whilst being convenient for the Railw
- Walking distance to a great range of independent shops, restaurants & bars
- Close to the Victorian Alexandra park being one of Chester's most picturesque parks
- Underfloor heating to the rear garden room with two log burning stoves
- Four separate good sized reception rooms with a stunning fitted kitchen with central island/breakfas
- Utility room, washroom, ground floor w/c & boot room with separate access
- Four double bedrooms with fine aspects with an en-suite to the master bedroom
Description
Nestled directly opposite the expansive Hoole playing fields and only a stone's throw from the city center, The Hollies presents a rare opportunity to acquire a flawless detached home in one of Hoole's most coveted locations. This residence is perfect for those seeking a blend of suburban tranquility and urban convenience, situated merely 2 miles from the bustling city centre.
This remarkable property has been thoughtfully extended on the ground floor, creating a versatile living environment that adapts seamlessly to the needs of a growing family. It features four well-proportioned living spaces, each designed to offer comfort and style.
Approached via a generously sized block-paved driveway leading to an integral garage, the home welcomes visitors through a covered porch into an elegant entrance hall with premium engineered wood flooring. The sitting room, with its delightful views over the playing fields, and an open-plan kitchen, equipped with a central island featuring solid oak worktops and bespoke hand-painted units enhanced by granite surfaces, articulate the home's attention to detail. Adjacent to this, the large dining room is laid with slate tiles and includes a log-burning stove set against an exposed brick backdrop-perfect for intimate gatherings. Completing the ground floor is an expansive living area, over 20 feet in length, which can also serve as a bedroom, offering dual access to the patio and the garage.
To the rear, adjacent to the kitchen, lies a practical utility space with a washroom and WC, extending into an exquisite garden room. This space is distinguished by underfloor heating, vaulted ceilings with dual Velux windows, and a bay window that frames the meticulously landscaped garden. French doors from this room lead out to a charming patio area.
Upstairs, the residence boasts four double bedrooms, including a master suite with captivating views of the open fields and an en-suite shower room. The family bathroom is generously appointed with a four-piece suite, ensuring both functionality and elegance.
The gardens, both front and rear, are designed for ease of maintenance and privacy, featuring lush borders, pristine lawns, and a circular patio ideal for outdoor entertainment.
**Prospective buyers are advised to conduct their due diligence. All particulars provided are in good faith and intended for guidance only.**
- COUNCIL TAXA payment made to your local authority in order to pay for local services like schools, libraries, and refuse collection. The amount you pay depends on the value of the property.Read more about council Tax in our glossary page.
- Band: F
- PARKINGDetails of how and where vehicles can be parked, and any associated costs.Read more about parking in our glossary page.
- Garage,Off street
- GARDENA property has access to an outdoor space, which could be private or shared.
- Yes
- ACCESSIBILITYHow a property has been adapted to meet the needs of vulnerable or disabled individuals.Read more about accessibility in our glossary page.
- Ask agent
Hoole Road, Hoole
NEAREST STATIONS
Distances are straight line measurements from the centre of the postcode- Chester Station0.7 miles
- Bache Station1.1 miles
- Capenhurst Station5.0 miles
About the agent
We are Lisa Curran, John Curran and Ashley Hope of Currans Homes - a bespoke, passionate estate agency in the heart of Chester. Over the last twenty years we have helped sell over 1,000 special homes, all with their very own story to tell. Our distinctive property marketing services help consistently sell quicker, and for a higher price.
Sellers and buyers deal directly with either Lisa, John or Ashley from start to finish, ensuring a swift and stress-free sale.
We are committed
Industry affiliations



Notes
Staying secure when looking for property
Ensure you're up to date with our latest advice on how to avoid fraud or scams when looking for property online.
Visit our security centre to find out moreDisclaimer - Property reference 101179006472. The information displayed about this property comprises a property advertisement. Rightmove.co.uk makes no warranty as to the accuracy or completeness of the advertisement or any linked or associated information, and Rightmove has no control over the content. This property advertisement does not constitute property particulars. The information is provided and maintained by Currans Homes, Chester. Please contact the selling agent or developer directly to obtain any information which may be available under the terms of The Energy Performance of Buildings (Certificates and Inspections) (England and Wales) Regulations 2007 or the Home Report if in relation to a residential property in Scotland.
*This is the average speed from the provider with the fastest broadband package available at this postcode. The average speed displayed is based on the download speeds of at least 50% of customers at peak time (8pm to 10pm). Fibre/cable services at the postcode are subject to availability and may differ between properties within a postcode. Speeds can be affected by a range of technical and environmental factors. The speed at the property may be lower than that listed above. You can check the estimated speed and confirm availability to a property prior to purchasing on the broadband provider's website. Providers may increase charges. The information is provided and maintained by Decision Technologies Limited. **This is indicative only and based on a 2-person household with multiple devices and simultaneous usage. Broadband performance is affected by multiple factors including number of occupants and devices, simultaneous usage, router range etc. For more information speak to your broadband provider.
Map data ©OpenStreetMap contributors.




