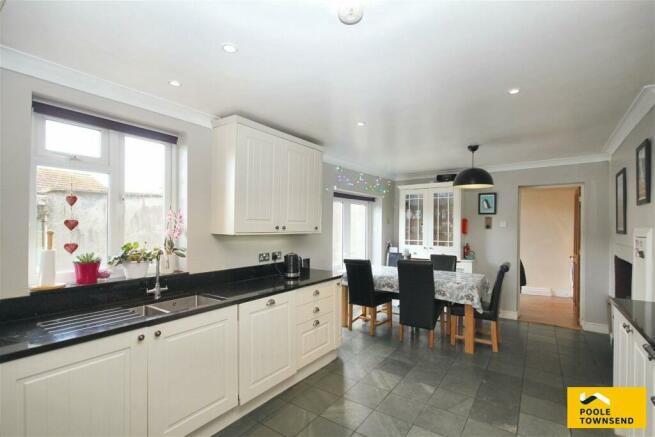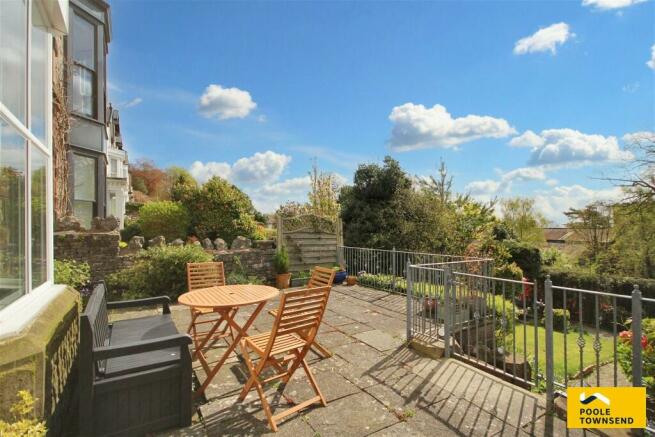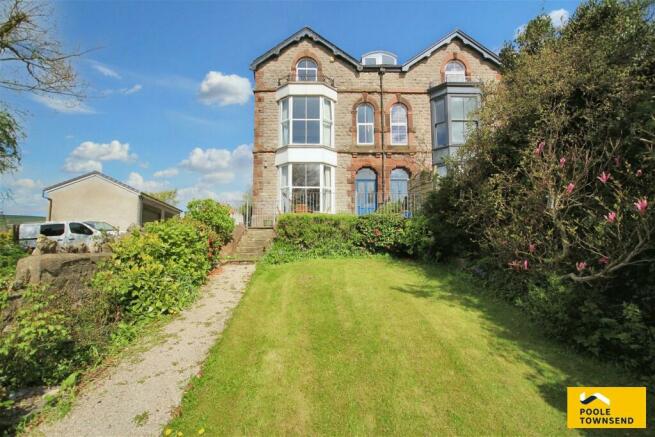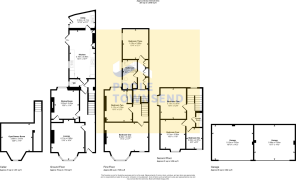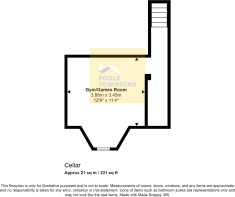
Green Bank, Ulverston, LA12 7HA

- PROPERTY TYPE
Town House
- BEDROOMS
6
- BATHROOMS
2
- SIZE
Ask agent
- TENUREDescribes how you own a property. There are different types of tenure - freehold, leasehold, and commonhold.Read more about tenure in our glossary page.
Freehold
Key features
- Stylish town house
- Most sought after location
- 2 reception rooms
- Spacious accommodation throughout
- Large family kitchen
- Fabulous views
- 6 good sized bedrooms
- Freehold
- Detached double garages
- Council tax band E
Description
Situated in one of the town's prime residential areas and enjoying far reaching views is this imposing and stylishly presented semi-detached property. Boasting both extensive and spacious accommodation sensibly arranged over three floors, many rooms retain a wealth of period features such as high ceilings with ornate cornice work, picture rails, deep skirtings and open fires. With the added benefit of a large full height cellar, surrounding south facing gardens, patios, parking and a detached building housing 2 large garages, this property must be viewed to be appreciated.
Directions
For Satnav users enter: LA12 7HA
For what3words app users enter: motor.dominate.schematic
Location
Green Bank is one of the town's most sought-after residential areas, due to the close proximity of the main town centre. Only a couple of minutes' walk along this road is a local primary school and veterinary surgery. The main town centre with its historic cobbled Market Street, offers a range of boutique style shops, pubs, cafes and restaurants. The town centre is also home to The Roxy Cinema, Laurel and Hardy Museum and Coronation Hall, which hosts events and shows. The town has several primary schools, a popular secondary school with a sixth form college, a leisure centre, regular bus services and a railway station with direct links to Manchester Airport. The boundary of the spectacular Lake District National Park is a 10 minute drive away, whilst junction 36 of the M6 motorway can be reached within 30 minutes.
Description
This imposing Victorian semi-detached property sits in one of the towns most highly regarded areas. Not only is the property conveniently placed for local amenities, it also has the most spectacular far reaching views to open countryside, Lakeland fells and Morecambe bay. The elegant and high quality fixtures and fittings seamlessly blend alongside the original period features and the surrounding gardens and patios provide areas for all the family to enjoy.
The ground floor accommodation includes two reception rooms, a spacious lounge overlooking the terraced patio and a formal dining room. The lounge features an open fire set within a gorgeous marble fireplace, whilst the cosy dining room with its cast iron open fire is perfect for entertaining. The large family kitchen is located at the end of the hall and includes a range of soft close storage cupboards and a complementary granite worktop. Fitted within the worktop is a one and a half sink drainer with mixer tap and a Stoves cooker with five burner gas hob and hot plate, twin oven, grill and warming drawer. Integrated appliances include a fridge, freezer and dishwasher. There is space within the kitchen for a dining table and six chairs and glazed doors provide direct access onto the side patio.
Beyond the kitchen is a utility/ boot room with fitted cupboards and worktop containing a stainless steel sink. There is also plumbing available for a washing machine and dryer and an external door leading out onto the side patio. Completing the ground floor is a cloakroom with WC and wash hand basin. Concealed stairs beside the kitchen provides stepped access down into the cellar, currently used as a home gym and games room.
Stairs from the hall ascends up to the first floor split landing, where there are doors leading to three double bedrooms and a family bathroom. The master bedroom is a spacious double room which extends the full width across the front, enjoying superb views across the town, extending towards Morecambe bay. The second bedroom is a large double room, complemented with a built-in wardrobe. The third bedroom is a generous size double, with space for freestanding wardrobes and drawers. The bathroom includes a four piece suite and comprises of a bath with overhead shower, an enclosure with wall mounted shower, WC and wash hand basin with vanity storage below. Opposite the bathroom is a large triple cupboard, providing ample storage space.
Stairs continue up to the second floor, where there are a further three bedrooms and a shower room. There are two generous size double bedrooms with contrasting outlooks across town, with the front facing bedroom enjoying views towards Morecambe bay. The remaining bedroom is a single, which could be utilised as a home office or nursery. The shower room includes an enclosure with wall mounted electric shower, WC and wash hand basin.
Outside, to the front there is a gently sloped lawn garden with colourful planted borders and a terraced patio, to sit and enjoy the peaceful surroundings. The patio extends around the side to provide a private seating and alfresco dining area. Across the road there is a walled, detached garden with mature bushes, and adjacent to the property is a detached building housing 2 large garages, off road parking and an area of lawn with mature bushes and space for a timber shed.
Tenure
Freehold
Services
Mains gas, electric and water
Brochures
Brochure 1- COUNCIL TAXA payment made to your local authority in order to pay for local services like schools, libraries, and refuse collection. The amount you pay depends on the value of the property.Read more about council Tax in our glossary page.
- Band: E
- PARKINGDetails of how and where vehicles can be parked, and any associated costs.Read more about parking in our glossary page.
- Garage
- GARDENA property has access to an outdoor space, which could be private or shared.
- Yes
- ACCESSIBILITYHow a property has been adapted to meet the needs of vulnerable or disabled individuals.Read more about accessibility in our glossary page.
- Ask agent
Green Bank, Ulverston, LA12 7HA
NEAREST STATIONS
Distances are straight line measurements from the centre of the postcode- Ulverston Station0.6 miles
- Kirkby-in-Furness Station4.5 miles
- Askam Station4.6 miles
About the agent
Poole Townsend are the largest independent estate agents covering the South Lakes and Furness area. With five high profile town centre offices all providing expert advice on all aspects of estate agency, a wide range of legal work and tailored financial advice.
Poole Townsend provides a welcoming high street presence whilst also fully embracing the integration of digital media to expand and grow the business through advertising and social media. All our branches are members of the Nati
Industry affiliations



Notes
Staying secure when looking for property
Ensure you're up to date with our latest advice on how to avoid fraud or scams when looking for property online.
Visit our security centre to find out moreDisclaimer - Property reference S934318. The information displayed about this property comprises a property advertisement. Rightmove.co.uk makes no warranty as to the accuracy or completeness of the advertisement or any linked or associated information, and Rightmove has no control over the content. This property advertisement does not constitute property particulars. The information is provided and maintained by Poole Townsend, Ulverston. Please contact the selling agent or developer directly to obtain any information which may be available under the terms of The Energy Performance of Buildings (Certificates and Inspections) (England and Wales) Regulations 2007 or the Home Report if in relation to a residential property in Scotland.
*This is the average speed from the provider with the fastest broadband package available at this postcode. The average speed displayed is based on the download speeds of at least 50% of customers at peak time (8pm to 10pm). Fibre/cable services at the postcode are subject to availability and may differ between properties within a postcode. Speeds can be affected by a range of technical and environmental factors. The speed at the property may be lower than that listed above. You can check the estimated speed and confirm availability to a property prior to purchasing on the broadband provider's website. Providers may increase charges. The information is provided and maintained by Decision Technologies Limited. **This is indicative only and based on a 2-person household with multiple devices and simultaneous usage. Broadband performance is affected by multiple factors including number of occupants and devices, simultaneous usage, router range etc. For more information speak to your broadband provider.
Map data ©OpenStreetMap contributors.
