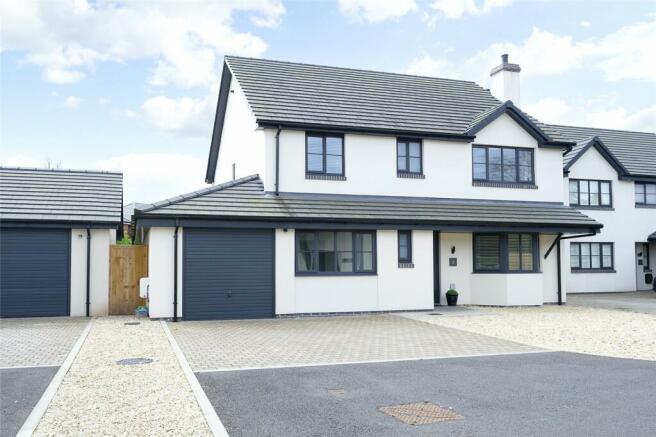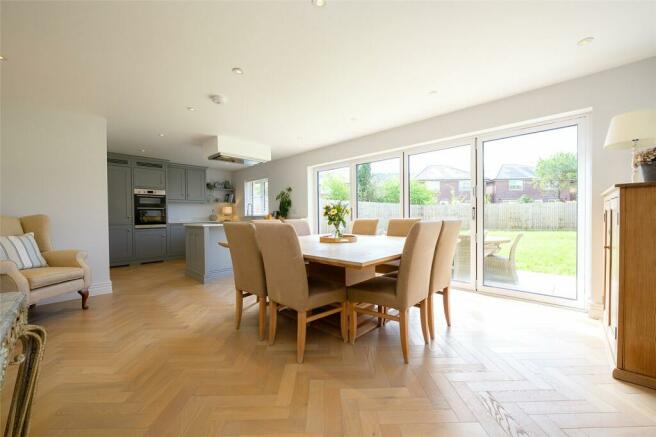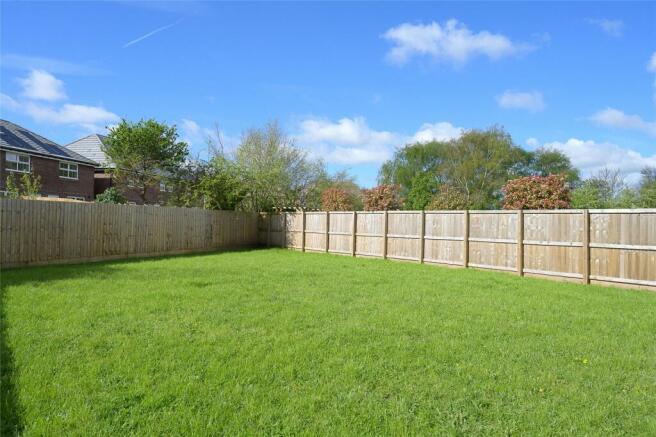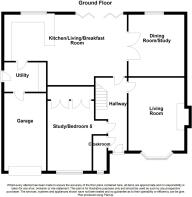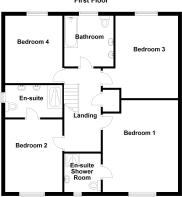
Twickenham Close, Hildersley, Ross-on-Wye, Herefordshire, HR9

- PROPERTY TYPE
Detached
- BEDROOMS
4
- BATHROOMS
3
- SIZE
2,010 sq ft
187 sq m
- TENUREDescribes how you own a property. There are different types of tenure - freehold, leasehold, and commonhold.Read more about tenure in our glossary page.
Freehold
Key features
- Bespoke, high quality fitted kitchen
- Three spacious reception rooms
- Engineered oak, herringbone, block flooring to principal rooms
- Build zone warranty
- Approximately 1840 sq ft accommodation
- Generous, level, south facing gardens
- Single garage with electric car charging point
- EPC Rating: B
Description
Twickenham Close is a small development of eight executive homes on the outskirts of the market town Ross-on-Wye. Situated on its own private drive off the A40 with easy access to the M50 and A40 dual carriageways providing good road links to the Midlands via the M5 and South Wales via the M4. The regional centres of Hereford and Gloucester are approximately 14 miles and 18 miles respectively.
The property is entered via
Canopied front entrance gives access to high security composite front door with inset glazed panels leading into:
Reception Hall:
A generous size reception hall, beautifully finished with oak block flooring. Ceiling spotlights. Radiator. Telephone point. Oak veneered door leading into:
Cloakroom:
Beautifully equipped, having wall hung WC with concealed cistern. Vanity unit with Silestone counter top and circular wash hand basin and wall mounted mono block mixer tap. Half panelled walls, Oak block flooring. Radiator. Double glazed window to front aspect. Extractor fan, spotlights.
Living Room: 19' (5.8) into bay front aspect x 12'5" (3.78)
No shortage of space in this well equipped living room having Oak block flooring. uPVC double glazed bay window to front aspect giving plenty of natural light. Inset ceiling spotlights. Wall mounted TV sockets. Broadband connection. Radiators.
Kitchen: 26'5" x 15'7" max (8.05m x 4.75m max)
This room will no doubt be the hub of the home with copious amounts of natural light. Plenty of room for dining room table, sofas, easy chairs etc. The kitchen area is beautifully fitted with a range of bespoke, painted Shaker style base, matching wall cupboards and drawer units incorporating concealed bin store, Hotpoint dishwasher, eye level Hotpoint, stainless steel and glass double oven and grill, wine cooler. Beautifully finished with Silestone work surfaces with machine upstands and breakfast bar. One and a half bowl undermounted sink with mono block mixer and detachable mixer head. Inset four ring induction hob with ceiling mounted extractor hood over.
This beautiful southerly facing room benefits from enormous amount of natural light with double glazed window and bi-fold doors opening onto patio area, taking full advantage of the outlook over the garden. Oak faced double doors lead through to dining room. Door to;
Utility Room: 9' x 6'6" (2.74m x 1.98m)
Again a really good sized practical area, fitted with bespoke built in units with tall unit able to accommodation washing machine and potentially dryer. Base unit with Silestone work surfaces over with undermounted stainless steel sink with mono block mixer with detachable mixer head. Oak block flooring, radiator. Extractor fan. uPVC double glazed side door giving access to garden.
Dining Room/Second Sitting Room: 13'8" x 12'5" (4.17m x 3.78m)
Again with oak block flooring. Southerly aspect over garden. Radiator, TV point. Ceiling spotlights.
From reception hall, oak door leads into:
Study/Bedroom 5 Potential Workroom/Home Office: Overall approx 18' (5.49) x 9'7" (2.92) x narrowing to 8'6" (2.6)
The end part of the room is segregated off to a large storage area with louvred double doors and built in shelving, hanging rail and lighting. Ceiling spotlights. Electric radiator.
From reception hall, carpeted staircase leads to:
First Floor Landing:
Oak block flooring. Storage/airing cupboard with slatted shelving. Ceiling spotlights. access to roof space with loft ladder, lighting and boarded loft space, within the roof space gas fired boiler is situated supplying domestic hot water and central heating. Door into:
Bedroom 1: 16' x 13' (4.88m x 3.96m)
A really good size double room with plenty of space for king size bed, wardrobes etc. Inset ceiling spotlights. Radiator. uPVC double glazed window to front aspect with views. Door into:
Shower Room:
Corner glazed and tiled shower cubicle with twin head mains shower, mixer. Vanity unit with Silestone worktop. Counter mounted wash hand basin. Wall mounted mono block mixer. Wall hung WC with concealed cistern. Mandarin stone porcelain tiled flooring. uPVC double glazed window to front aspect. Radiator. Part panelled walls. Spotlight and extractor fan.
Bedroom 2: 12'2" x 9'9" (3.7m x 2.97m)
An excellent guest room with its own en-suite. uPVC double glazed window to front aspect with pleasant outlook. Radiator, TV point. door into:
Large En-Suite Shower Room: 9'10" x 5'9" (3m x 1.75m)
Walk in shower enclosure, glass screen and Mandarin stone Porcelain tiled walls. Mains twin head shower mixer. Double vanity unit with his n hers wash hand basin on a Silestone counter top with mono block wall mounted taps. Wall hung WC with concealed cistern. Porcelain tiled flooring with underfloor heating. Radiator. Vanity light. uPVC double glazed window to side aspect.
Bedroom 3: 14'1" x 10'8" (4.3m x 3.25m)
A good size double room with uPVC double glazed window to rear aspect with views over the adjacent houses to Chase Woods, a lovely sunny aspect. Radiator.
Bedroom 4: 11'7" x 9'10" (3.53m x 3m)
Again, a double room with uPVC double glazed window to rear aspect. Inset ceiling spotlights.
Family Bath/Shower Room:
Beautifully equipped, well presented with his 'n hers vanity unit with twin wash hand basins mounted on a Silestone worktop each with mono block, wall mounted mixers. Wall hung WC with concealed cistern. Modern panelled bath with marble effect aqua board surround and glazed shower screen and twin head shower mixer. Porcelain tiled flooring with underfloor heating. Inset ceiling spotlights. Vanity light, radiator and part panelled walls. uPVC double glazed window to rear aspect.
Outside:
To the front of the property, there is a Cotswold stone chipping fore garden. Block paved driveway with parking for at least two cars and pathway to the front door.
Single Garage: 16'3" x 9' (4.95m x 2.74m)
Power points and electric car charger. The rear garden is level and of generous proportions. Laid to lawn with good size patio area perfect for al fresco dining, taking full advantage of the southerly aspect. Well enclosed by close board fencing with side lighting and outside tap.
Property Information
Council Tax Band F
Mains Drainage, Water & Electric
Broadband: Ultrafast 1000 Mbps available
Heating: Gas Central Heating
Mobile Phone Coverage: EE, Vodafone, O2, Three: Good
Satellite/Fibre: BT & Sky available. Virgin: not available
Directions:
From the centre of Ross-on-Wye proceed along Gloucester Road to the roundabout, take the third exit onto the A40 towards Gloucester. The development can be found a short distance on the right hand side immediately after the entrance to Chase View Veterinary surgery, proceed into the cul de sac and bare to the right where the property can be found on the left hand side.
Brochures
Particulars- COUNCIL TAXA payment made to your local authority in order to pay for local services like schools, libraries, and refuse collection. The amount you pay depends on the value of the property.Read more about council Tax in our glossary page.
- Band: F
- PARKINGDetails of how and where vehicles can be parked, and any associated costs.Read more about parking in our glossary page.
- Yes
- GARDENA property has access to an outdoor space, which could be private or shared.
- Yes
- ACCESSIBILITYHow a property has been adapted to meet the needs of vulnerable or disabled individuals.Read more about accessibility in our glossary page.
- Ask agent
Twickenham Close, Hildersley, Ross-on-Wye, Herefordshire, HR9
NEAREST STATIONS
Distances are straight line measurements from the centre of the postcode- Ledbury Station10.9 miles
About the agent
Fully Trained and highly motivated sales staff providing a professional service from instruction to completion
Industry affiliations



Notes
Staying secure when looking for property
Ensure you're up to date with our latest advice on how to avoid fraud or scams when looking for property online.
Visit our security centre to find out moreDisclaimer - Property reference WRR240134. The information displayed about this property comprises a property advertisement. Rightmove.co.uk makes no warranty as to the accuracy or completeness of the advertisement or any linked or associated information, and Rightmove has no control over the content. This property advertisement does not constitute property particulars. The information is provided and maintained by Richard Butler & Associates, Ross-On-Wye. Please contact the selling agent or developer directly to obtain any information which may be available under the terms of The Energy Performance of Buildings (Certificates and Inspections) (England and Wales) Regulations 2007 or the Home Report if in relation to a residential property in Scotland.
*This is the average speed from the provider with the fastest broadband package available at this postcode. The average speed displayed is based on the download speeds of at least 50% of customers at peak time (8pm to 10pm). Fibre/cable services at the postcode are subject to availability and may differ between properties within a postcode. Speeds can be affected by a range of technical and environmental factors. The speed at the property may be lower than that listed above. You can check the estimated speed and confirm availability to a property prior to purchasing on the broadband provider's website. Providers may increase charges. The information is provided and maintained by Decision Technologies Limited. **This is indicative only and based on a 2-person household with multiple devices and simultaneous usage. Broadband performance is affected by multiple factors including number of occupants and devices, simultaneous usage, router range etc. For more information speak to your broadband provider.
Map data ©OpenStreetMap contributors.
