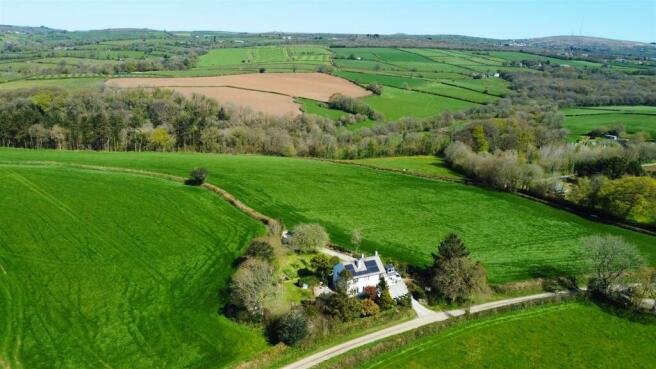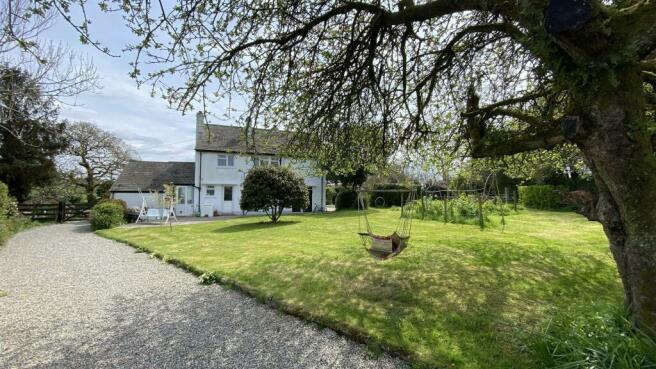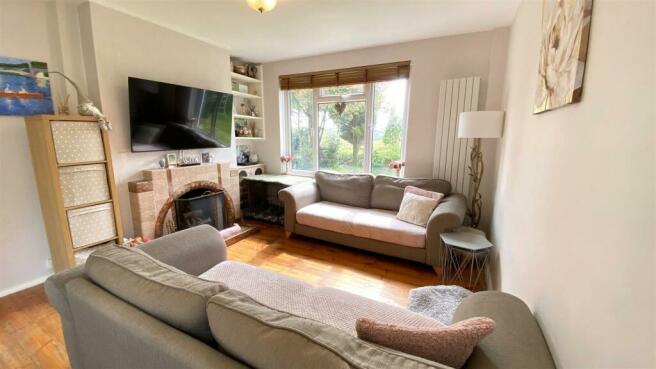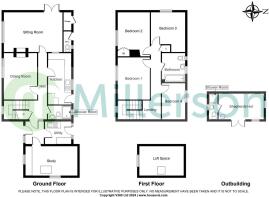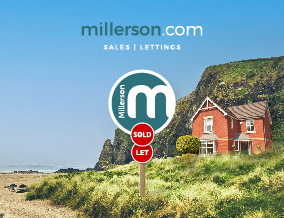
Looedown, Liskeard. PL14

- PROPERTY TYPE
Detached
- BEDROOMS
4
- BATHROOMS
2
- SIZE
1,561 sq ft
145 sq m
- TENUREDescribes how you own a property. There are different types of tenure - freehold, leasehold, and commonhold.Read more about tenure in our glossary page.
Freehold
Key features
- Approximately 0.5 Acre Plot
- Stunning Countryside Views
- Four Double Bedrooms
- Study
- Two Reception Rooms
- Income Via Shepherds Hut
- Parking
- EPC Rating - D65
Description
Adding to its allure, a detached Shepherds Hut on the property generates a successful Airbnb income, ensuring both practicality and a touch of rustic luxury for guests. Ample off-road parking and approximately 0.5 acres of land complete this idyllic setting.
Moreover, the property boasts eco-friendly features including solar panels and an air source heat pump, underscoring its commitment to sustainability while providing modern comfort and efficiency.
Location: - Privately nestled just north of Liskeard, Hillcrest enjoys a convenient rural setting, situated less than a mile from the town centre and 1.5 miles from the mainline railway station. With straightforward access to the A38, residents benefit from an effortless commute to major cities such as Plymouth, Truro, and Exeter.
The ancient stannary town of Liskeard boasts notable town centre architecture and a comprehensive range of amenities, including a hospital, shopping outlets, schools, and recreational facilities. Nearby, the town of Saltash offers additional conveniences, including a Waitrose store and access to the tidal River Tamar, ideal for boating and water sports enthusiasts.
Golf enthusiasts will appreciate the nearby courses at Bindown, Portwrinkle, and St Mellion International Resort, each offering unique landscapes and leisure facilities. For those seeking coastal adventures, the expansive beaches of Whitsand Bay are easily accessible, providing opportunities for sea fishing and water sports.
The historic city of Plymouth offers a vibrant shopping scene amidst its picturesque waterfront areas of The Barbican and Hoe, while the southern foothills of Bodmin Moor and numerous sites of natural beauty and historical significance are just a short drive away, offering endless leisure opportunities for residents of Hillcrest.
Obscure glazed door and side window into
Entrance Vestibule: - Area for coats. Doors off
Study/Occassional Bedroom: - 4.70m x 2.64m (15'5 x 8'8) - uPVC double glazed window to front and high level window to side. Radiator. Access to loft space via fixed loft ladder, this room would make a perfect teenager games room with uPVC double glazed window to the front with countryside views. (restricted head height)
Uility Room: - 2.21m x 1.98m (7'3 x 6'6) - Obscure uPVC double glazed door to rear garden. Radiator. Solar panel inverter. Single bowl stainless steel sink unit. Base units and wall mounted cupboards. Space and plumbing for washing machine, space for tumble dryer and upright fridge/freezer.
From the Entrance Vestibule, door into
Hallway: - Bespoke glass turning staircase to First Floor with a large uPVC double glazed window to the front with delightful countryside views. Radiator. Doors off.
Shower Room: - Obscure uPVC double glazed window to rear. Modern walk-in shower enclosure. Low level WC. Wall mounted wash hand basin. Chrome effect ladder style radiator. Tiled walls and floor.
Reception Room: - 3.84m x 2.97m (12'7 x 9'9) - uPVC double glazed window to front. Tiled open fireplace with bookcase to one side. Radiator.
Kitchen: - 4.72m x 2.06m (15'6 x 6'9) - uPVC double glazed window and door to the rear garden with beautiful countryside views. Range of fitted base unit under work surfaces with stainless steel double drainer sink unit. Wall mounted cupboards. Serving hatch to the dining area with a unique and useful jack and jill drawer. Space for electric cooker. Space and plumbing for dishwasher. Radiator.
Living/Dining Room: - 5.36m x 3.66m (17'7 x 12'0) - uPVC double glazed window to front overlooking the gardens and double opening doors to the side patio and gardens. Period tiled open fireplace. Wooden floor. Two radiators.
From the hallway, stairs rise to the
First Floor Landing: - uPVC double glazed window to the side. Access to loft. Linen cupboard. Radiator. Doors off
Bedroom Four: - 3.25m x 2.16m (10'8 x 7'1) - uPVC double glazed window to rear with far reaching countryside views towards Caradon Mast. Radiator.
Family Bathroom: - 2.79m x 2.13m (9'2 x 7'0) - Obscure uPVC double glazed windows to rear. Bath with taps to one end. Pedestal wash hand basin. Low level WC. Tiled splashbacks. Wooden floor. Radiator.
Bedroom Three: - 3.23m x 2.90m extending 3.58m (10'7 x 9'6 extendin - uPVC double glazed window overlooking the side garden. Radiator.
Bedroom Two: - 3.45m x 2.97m (11'4 x 9'9) - uPVC double glazed window to front affording countryside views. Built in double wardrobe with top box cupboard. Radiator.
Prinicipal Bedroom: - 3.86m x 2.97m (12'8 x 9'9) - uPVC double glazed window to front, again with delightful countryside views. Radiator.
Outside: - Access to the property is through a no-through road leading to a gravel driveway, offering parking space for approximately four vehicles. A pedestrian gate leads to the rear of the property, where the gardens stand out as a prominent feature, enveloping three sides of the residence. The gardens primarily consist of lush lawns, complemented by two patio areas perfect for relaxation, and adorned with a variety of mature trees and shrubs, all enclosed by traditional Cornish stone hedging. To one side is an area currently used for a chicken run.
Shepherds Hut: - 5.03m x 2.34m total length (16'6 x 7'8 total lengt - This charming detached Shepherds Hut boasts thoughtful design and placement, ensuring privacy from both the garden and main dwelling. Currently a thriving Airbnb, it features composite decking at the front, offering uninterrupted views of the picturesque countryside towards Caradon Mast. Sold fully furnished, it includes a double bed positioned strategically with a window, allowing guests to enjoy the surrounding wildlife from the bed. The kitchen area is equipped with a built-in oven/microwave, a two-ring induction hob, an integrated fridge, fitted cupboards, and a stainless steel sink. For cosy evenings, there's a delightful log burner. The shower room features easy-to-clean shower boards, a double shower cubicle, a wall-mounted wash hand basin, and a low-level WC.
Services: - Mains electricity and water. Private drainage. Air source heat pump. Broadband (FTTP). Owner owned PV Panels.
Council Tax: - Band F - As verified by a valuation website.
Viewings: - Strictly by appointment only via the agent. Call Sarah on to arrange your viewing.
Brochures
Looedown, Liskeard. PL14Brochure- COUNCIL TAXA payment made to your local authority in order to pay for local services like schools, libraries, and refuse collection. The amount you pay depends on the value of the property.Read more about council Tax in our glossary page.
- Band: F
- PARKINGDetails of how and where vehicles can be parked, and any associated costs.Read more about parking in our glossary page.
- Yes
- GARDENA property has access to an outdoor space, which could be private or shared.
- Yes
- ACCESSIBILITYHow a property has been adapted to meet the needs of vulnerable or disabled individuals.Read more about accessibility in our glossary page.
- Ask agent
Looedown, Liskeard. PL14
NEAREST STATIONS
Distances are straight line measurements from the centre of the postcode- Liskeard Station1.3 miles
- Coombe Station1.4 miles
- St. Keyne Station3.0 miles
About the agent
A little about us
The friendly and hardworking St Austell team cover a wide and diverse marketplace in areas ranging from quiet rural hamlets, family homes in central St Austell to picturesque fishing harbours. The St Austell team have enthusiasm and drive combined with many years of experience of selling property in St Austell. Their service speaks for itself as they have just won, for the second consecutive year running, the number one es
Notes
Staying secure when looking for property
Ensure you're up to date with our latest advice on how to avoid fraud or scams when looking for property online.
Visit our security centre to find out moreDisclaimer - Property reference 33058529. The information displayed about this property comprises a property advertisement. Rightmove.co.uk makes no warranty as to the accuracy or completeness of the advertisement or any linked or associated information, and Rightmove has no control over the content. This property advertisement does not constitute property particulars. The information is provided and maintained by Millerson, St. Austell. Please contact the selling agent or developer directly to obtain any information which may be available under the terms of The Energy Performance of Buildings (Certificates and Inspections) (England and Wales) Regulations 2007 or the Home Report if in relation to a residential property in Scotland.
*This is the average speed from the provider with the fastest broadband package available at this postcode. The average speed displayed is based on the download speeds of at least 50% of customers at peak time (8pm to 10pm). Fibre/cable services at the postcode are subject to availability and may differ between properties within a postcode. Speeds can be affected by a range of technical and environmental factors. The speed at the property may be lower than that listed above. You can check the estimated speed and confirm availability to a property prior to purchasing on the broadband provider's website. Providers may increase charges. The information is provided and maintained by Decision Technologies Limited. **This is indicative only and based on a 2-person household with multiple devices and simultaneous usage. Broadband performance is affected by multiple factors including number of occupants and devices, simultaneous usage, router range etc. For more information speak to your broadband provider.
Map data ©OpenStreetMap contributors.
