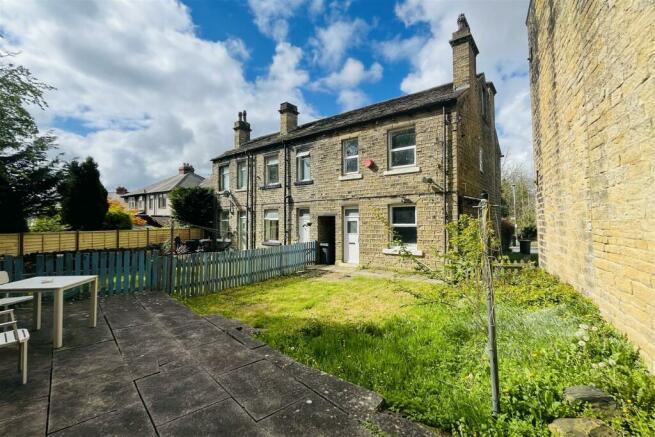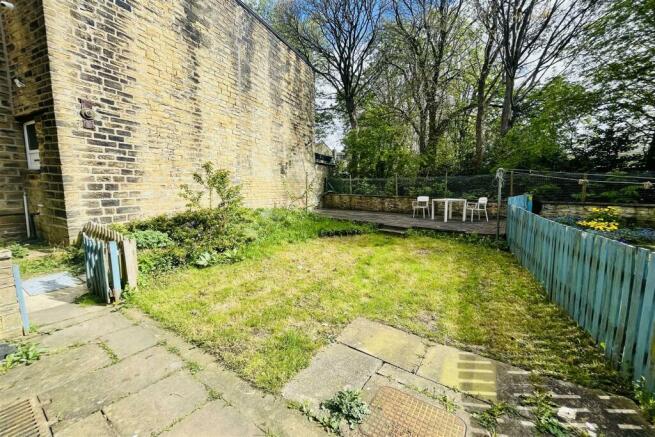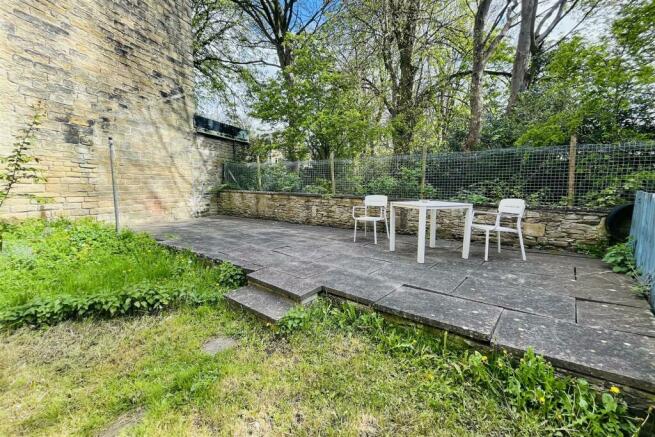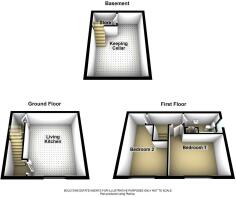
Quarmby Road, Quarmby, Huddersfield, HD3

- PROPERTY TYPE
Terraced
- BEDROOMS
2
- SIZE
Ask agent
- TENUREDescribes how you own a property. There are different types of tenure - freehold, leasehold, and commonhold.Read more about tenure in our glossary page.
Freehold
Key features
- NO ONWARD CHAIN
- IDEAL FIRST TIME BUYERS HOME
- 2 BED REAR FACING HOUSE
- LARGE GARDEN WITH PATIO
- NEWLY DECORATED
- POPULAR RESIDENTIAL LOCATION
- EXCELLENT M62 BASE
- CLOSE TO DAILY AMENITIES
- GFCH SYSTEM AND MAJORITY D.G
- EPC RATING D
Description
Situated in a sought-after area with NO UPPER CHAIN, this property presents an excellent BUY TO LET OPPORTUNITY for investors and is HANDY FOR M62 giving easy access to nearby towns and cities, making commuting a breeze.
Step inside to discover NEW CARPETS that add a touch of freshness to the interior and due to the Back to Back layout it offers a great sense of privacy.
One of the standout features of this home is the generously sized GARDEN, providing ample space for outdoor activities, gardening, or simply relaxing in the fresh air. Imagine enjoying a cup of tea or hosting a barbecue in this lovely outdoor space.
Don't miss out on the opportunity to own this wonderful property in Quarmby. Whether you're looking to invest or settle down, this house offers great potential and a comfortable living environment. Contact us today to arrange a viewing and make this house your new home!
Accommodation -
Ground Floor -
Entrance Lobby - 1.34m x 1.19m (4'4" x 3'10") - Accessed via a newly installed, composite front door and with a staircase rising to the front door, decorative period arch, newly installed floor covering and stair carpet. An internal door leads through to the generous living kitchen.
Living Kitchen - 4.84m x 3.79m (15'10" x 12'5") - Enjoying an abundance of natural light via the two uPVC double glazing windows positioned to the side and rear elevations with the main picture window overlooking the garden and woodland beyond.
The kitchen area is fitted with a range of dove grey coloured wall and base unit with stainless steel handles and slate effect working surfaces. The kitchen is further equipped with a fitted electric hob, oven, plumbing for a washing machine and provision for additional white goods in the form of space for a tallboy fridge freezer and additional below counter space. There are part tiled splashbacks and matching slate effect upstands adjacent to the stainless steel inset sink unit and drainer and with mixer tap over. There is decorative coving and picture rail on display along with a central heating radiator. The focal point for the room is a traditional stone feature fireplace with an electric stove inset. Newly installed carpet in the living area and a Nordic oak effect floor covering in the kitchen area. An internal door leads to the cellar head which has steps descending to the lower ground floor keeping cellar.
Keeping Cellar - 4.85m x 2.8m average (15'10" x 9'2" average) - The cellar houses the fuse board, electricity meter, water and gas meters, with power points and lighting
In the former coal store there is water laid on in this area should an incoming purchaser wish to use this for a washing/utility area.
First Floor -
Bedroom 1 - 3.10m x 2.87m to the wardrobe doors, plus the entr - Enjoying excellent levels of natural light and an attractive aspect via the uPVC double glazed window, central heating radiator, newly fitted carpet and a double sliding door fronted robe with a range of hanging and shelving. An Ideal Logic Plus combination boiler is concealed within one of the fitted units. In keeping with the remainder of the property, this room is presented in a light, neutral colour scheme.
Bedroom 2 - 2.46m x 2.47m plus the entrance, 2.44m x 1.19m (8' - Another generous size bedroom, with a central heating radiator, uPVC double glazed window taking in the aforementioned aspect, also with newly fitted carpet, eyeball spotlights, central heating radiator and also in good decorative order.
House Bathroom - 1.98m x 1.65m (6'6" x 5'5") - Fitted with a white, three piece suite comprising panel bath with shower over, pedestal hand wash basin and low flush wc. Complementary tiled walls, spotlights within the celling, uPVC double glazed window with privacy glass inset, central heating radiator. Double door fronted linen cupboard with head height cupboard storage over.
Outside - A generous, predominantly lawned garden with an elevated patio seating area, all with a good degree of privacy and enjoying a wooded backdrop, evergreen borders, rockeries and with another patio seating area adjacent to the house.
Council Tax Band A -
Tenure - We understand the subject property is a freehold arrangement, further details can be obtained during the conveyancing process. It should be noted that the neighbouring property extends in a flying freehold type arrangement over the subject property at second floor level.
In order to comply with the Estate Agents (Undesirable Practises) Order 1991, Boultons E.A are required to qualify the status of any prospective purchaser, including the financial position of that purchaser and their ability to exchange contracts. For us to comply with this order and before recommending acceptance of any offers, and subsequently making the property 'SOLD SUBJECT TO CONTRACT' each prospective purchaser will be required to demonstrate that they are financially capable to proceed with the purchase of the property.
Brochures
Quarmby Road, Quarmby, Huddersfield, HD3Brochure- COUNCIL TAXA payment made to your local authority in order to pay for local services like schools, libraries, and refuse collection. The amount you pay depends on the value of the property.Read more about council Tax in our glossary page.
- Band: A
- PARKINGDetails of how and where vehicles can be parked, and any associated costs.Read more about parking in our glossary page.
- Ask agent
- GARDENA property has access to an outdoor space, which could be private or shared.
- Yes
- ACCESSIBILITYHow a property has been adapted to meet the needs of vulnerable or disabled individuals.Read more about accessibility in our glossary page.
- Ask agent
Quarmby Road, Quarmby, Huddersfield, HD3
NEAREST STATIONS
Distances are straight line measurements from the centre of the postcode- Lockwood Station1.5 miles
- Huddersfield Station1.7 miles
- Berry Brow Station2.5 miles
About the agent
Boultons is an independent firm of Estate Agents, Auctioneers and Commercial Letting. Specialists in both the residential and commercial fields together with a team of experienced Chartered Surveyors.
Owned and run by Chartered Surveyors and qualified Estate Agents in Huddersfield, we understand the importance of traditional customer values with a professional, progressive and conscientious approach to success.
As a company that is Regulated by RICS, we are subject to RICS Rules o
Industry affiliations



Notes
Staying secure when looking for property
Ensure you're up to date with our latest advice on how to avoid fraud or scams when looking for property online.
Visit our security centre to find out moreDisclaimer - Property reference 32643868. The information displayed about this property comprises a property advertisement. Rightmove.co.uk makes no warranty as to the accuracy or completeness of the advertisement or any linked or associated information, and Rightmove has no control over the content. This property advertisement does not constitute property particulars. The information is provided and maintained by Boultons, Huddersfield. Please contact the selling agent or developer directly to obtain any information which may be available under the terms of The Energy Performance of Buildings (Certificates and Inspections) (England and Wales) Regulations 2007 or the Home Report if in relation to a residential property in Scotland.
*This is the average speed from the provider with the fastest broadband package available at this postcode. The average speed displayed is based on the download speeds of at least 50% of customers at peak time (8pm to 10pm). Fibre/cable services at the postcode are subject to availability and may differ between properties within a postcode. Speeds can be affected by a range of technical and environmental factors. The speed at the property may be lower than that listed above. You can check the estimated speed and confirm availability to a property prior to purchasing on the broadband provider's website. Providers may increase charges. The information is provided and maintained by Decision Technologies Limited. **This is indicative only and based on a 2-person household with multiple devices and simultaneous usage. Broadband performance is affected by multiple factors including number of occupants and devices, simultaneous usage, router range etc. For more information speak to your broadband provider.
Map data ©OpenStreetMap contributors.





