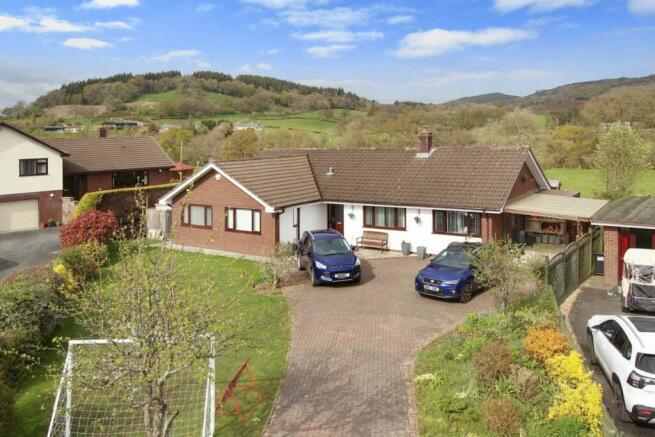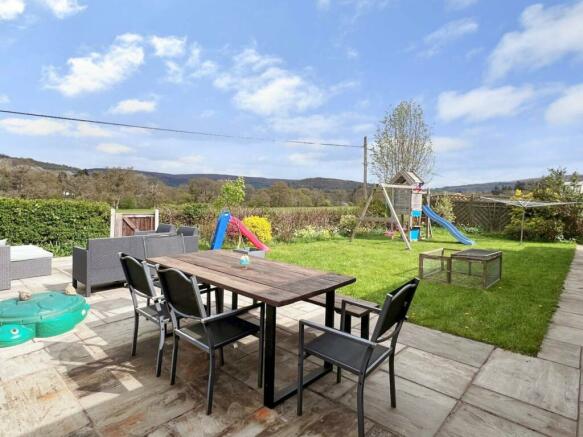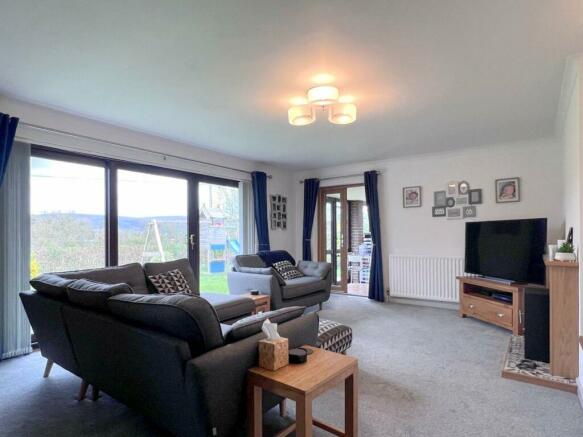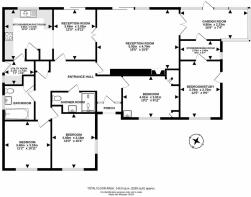
Parc Yr Irfon, Builth Wells, LD2

- PROPERTY TYPE
Detached Bungalow
- BEDROOMS
4
- BATHROOMS
2
- SIZE
Ask agent
- TENUREDescribes how you own a property. There are different types of tenure - freehold, leasehold, and commonhold.Read more about tenure in our glossary page.
Freehold
Key features
- A superbly presented and proportioned detached bungalow
- Offering up to four bedrooms and two reception rooms
- Striking views across open countryside to the river beyond
- Family bathroom and wet room shower room
- Large private front and rear gardens with parking and car port
- 5.92 x 4.70m reception room overlooking the rear garden
- Modern kitchen, bathroom and wet room
- Council tax band 'F'
- Energy performance certificate - E
- Viewings are essential to appreciate in full!!
Description
A one of a kind property! A superbly presented and proportioned three/four bedroom detached family bungalow located one of the most desirable areas of Builth Wells, just a stone's throw away from the popular golf course and a level walk from the doctor’s surgery and the town centre, with all the amenities it has to offer!
The property is approached from Parc Yr Irfon via a brick paved driveway with ample parking for numerous vehicles and a wide turning area leading to a carport at the side of the bungalow. The drive meanders across a mainly lawned front garden enjoying mature shrubs and bushes. Immediately to the front of the property is a paved area which leads up to the front door, protected from the elements by an open recessed porch.
Internally, once through the front door there is a large entrance hallway with large storage cupboard, with access into the primary rooms of the bungalow. The main reception room measures 5.92 x 4.70m with feature electric fireplace, sliding doors and a delightful view over the rear garden which stretches over farmland to the river beyond. Double doors from here lead to a lovely garden room, measuring 4.80 x 2.23m, again enjoying views over the garden, and a door into a store/dressing room, and further to the fourth bedroom/home study. Measuring 3.79 x 2.75m, there is a large window to the front, and an external door leading out to the car port.
The entrance hallway also gives access into a 3.63 x 3.02m dining room, with sliding doors to the rear garden, and double doors leading back to the main reception room. An open archway from here leads to the modern fitted kitchen, which measures 3.64 x 3.47m and enjoys ample space for food preparation, cooking and dining as well has having a large larder style cupboard, and space for a fridge freezer. A door from the kitchen leads to the utility room, which houses the central heating boiler and has space and plumbing for a washing machine and tumble drier, as well as external door to the side garden.
There are three further double bedrooms accessed from the entrance hallway, with the largest measuring 3.95 x 3.16m, and the smallest 3.40 x 3.33m. One of these bedrooms has the benefit of a wash hand basin inset into a vanity unit, and fitted wardrobe space. The accommodation is completed by two modern bath/shower rooms, the bathroom enjoying a suite of panelled bath, low flush WC and wash hand basin inset into a vanity unit. The shower room is a wet room, with large walk in shower, low flush WC and wash hand basin inset into a vanity unit.
Externally, the property benefits from the aforementioned front garden, parking and car port. To the side of the bungalow is a paved patio with a further gravel area providing space for the garden shed and car port. When you walk around the side of the bungalow it is only then that you will really appreciate the beautiful situation that it enjoys, with several seating areas to enjoy the superb view. Across the rear of the bungalow is a flat lawn which spans the width of the plot, facing east and a paved pathway giving access around the entire property. The gardens are completed by a large patio area, perfect to enjoy a morning cup of coffee or evening glass of wine.
During the current owners tenure, the property has undergone a schedule of improvements which have enhanced the property no end. Such improvements include teh garage conversion, new bath and shower room, boiler, carport, flooring throughout, and works in the garden. This is a really rare opportunity to purchase a spacious, gorgeously appointed bungalow, in one of the best postcodes Builth Wells has to offer. Call us now to arrange your viewing.
Telephone & Broadband: Telephone- subject to BT transfer regulations. According to comparethemarket.com the property has a broadband speed of: 33.00 Mbps (average speed of Mbps).
Please note you should always confirm this by speaking to the specific provider you would like to use. This is for guidance only.
The property is situated in a prime residential location on the fringes of Builth Wells, which has a range of amenities and facilities including Primary and Secondary Schools, a cinema, leisure centre, cricket, rugby, football and golf clubs. It is also home to the internationally famous Royal Welsh Show which is the largest agricultural show in Europe. The town has good transport links, is on a bus route between Cardiff and North Wales and is also served by Builth Road Railway Station on the Heart of Wales Line. Situated within the Wye Valley, an area of natural beauty and close to the Elan Valley at Rhayader, it is well-known as a walker’s paradise whilst the Red Kite feeding centre at Gigrin Farm offers a truly unique experience to see the rare and magnificent birds on a daily basis.
- COUNCIL TAXA payment made to your local authority in order to pay for local services like schools, libraries, and refuse collection. The amount you pay depends on the value of the property.Read more about council Tax in our glossary page.
- Band: F
- PARKINGDetails of how and where vehicles can be parked, and any associated costs.Read more about parking in our glossary page.
- Yes
- GARDENA property has access to an outdoor space, which could be private or shared.
- Yes
- ACCESSIBILITYHow a property has been adapted to meet the needs of vulnerable or disabled individuals.Read more about accessibility in our glossary page.
- Ask agent
Parc Yr Irfon, Builth Wells, LD2
NEAREST STATIONS
Distances are straight line measurements from the centre of the postcode- Builth Road Station1.0 miles
- Cilmeri Station1.7 miles
- Garth Station5.1 miles
About the agent
James Dean are passionate about property and people. They are forward thinking estate agents with a great web site, jamesdean4property.co.uk, superb window displays and experienced staff helping sell your home. They are always looking to improve through modern technology and good old fashioned service, they accompany viewings and have quality sale details with floor plans. They also have country home, letting and surveying departments. Selling, letting or buying let James Dean look after you.
Industry affiliations



Notes
Staying secure when looking for property
Ensure you're up to date with our latest advice on how to avoid fraud or scams when looking for property online.
Visit our security centre to find out moreDisclaimer - Property reference 27579690. The information displayed about this property comprises a property advertisement. Rightmove.co.uk makes no warranty as to the accuracy or completeness of the advertisement or any linked or associated information, and Rightmove has no control over the content. This property advertisement does not constitute property particulars. The information is provided and maintained by James.Dean, Builth Wells. Please contact the selling agent or developer directly to obtain any information which may be available under the terms of The Energy Performance of Buildings (Certificates and Inspections) (England and Wales) Regulations 2007 or the Home Report if in relation to a residential property in Scotland.
*This is the average speed from the provider with the fastest broadband package available at this postcode. The average speed displayed is based on the download speeds of at least 50% of customers at peak time (8pm to 10pm). Fibre/cable services at the postcode are subject to availability and may differ between properties within a postcode. Speeds can be affected by a range of technical and environmental factors. The speed at the property may be lower than that listed above. You can check the estimated speed and confirm availability to a property prior to purchasing on the broadband provider's website. Providers may increase charges. The information is provided and maintained by Decision Technologies Limited. **This is indicative only and based on a 2-person household with multiple devices and simultaneous usage. Broadband performance is affected by multiple factors including number of occupants and devices, simultaneous usage, router range etc. For more information speak to your broadband provider.
Map data ©OpenStreetMap contributors.





