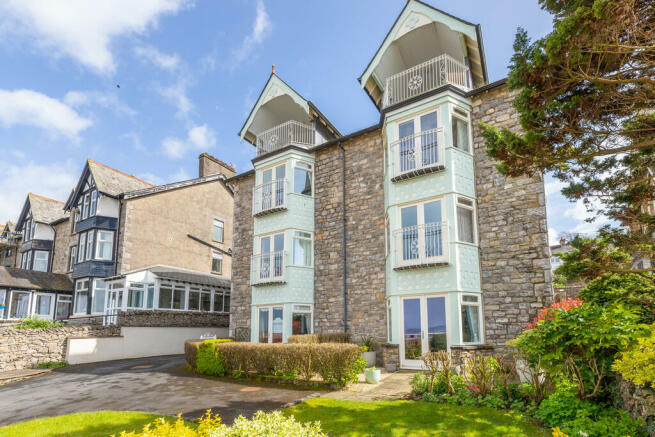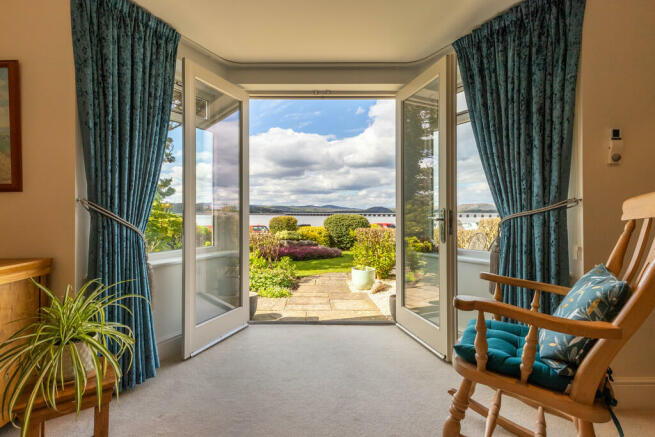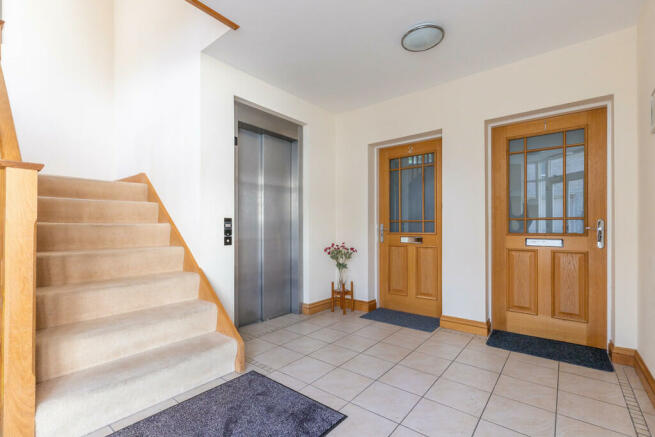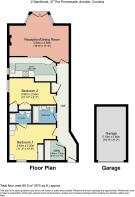2 Sandhurst, 47 The Promenade, Arnside, Cumbria, LA5 0AD

- PROPERTY TYPE
Apartment
- BEDROOMS
2
- BATHROOMS
2
- SIZE
Ask agent
Key features
- Immaculately Presented Two Bedroom Ground Floor Apartment
- Views of the Kent Estuary and Cumbrian Fells
- Garage and Off Road Parking
- Private Garden and Communal Gardens
- Master Ensuite and Additional Bathroom
- Central Promenade Location, Close to Amenities
- Purpose Built Development of Six Apartments
- Underfloor Heating
- Array of Walks on your Doorstep
- Superfast 58 Mbps Broadband Available*
Description
Location Sandhurst is located in the highly desirable village of Arnside, with the promenade on the doorstep boasting a variety of shops, cafes and pubs and has a range of amenities including a selection of shops including a Post Office and general store which are located within a convenient stroll along the promenade, also a bakery, a doctors surgery, dentist, library and sailing club, indeed there are many wide ranging clubs and activities for those looking to get involved in the thriving local community.
Arnside has a train station which is ideal for commuting to Lancaster, Preston, London and has a direct line to Manchester Airport, also to the South, Ulverston and the West Coast or Carlisle and Glasgow to the North. There is also the added bonus of the M6, which is also within easy reach The Lake District and The Yorkshire Dales National Park are just a 30 minute drive away.
Property Overview As you enter through the rear of the building, you'll find yourself welcomed by a generously sized and welcoming hallway, acting as the entrance to your new home. Immediately to your left, discover a practical utility room, perfect for stowing away muddy boots and coats after a day spent exploring the local trails. Complete with plumbing provisions for a washing machine and dryer, this space adds functionality to your everyday life.
As you venture further into the apartment, the first bedroom beckons with its expansive proportions. Fit for royalty, this king-size haven boasts built-in glass wardrobes and additional storage around the bed, including two convenient side tables for your nighttime essentials. Adjacent to the bedroom, indulge in the luxury of your own ensuite retreat. Finished to the highest standards, this private sanctuary features a mains-fed Aqualisa shower, vanity sink, complete with a Corien worktop and heated towel rail.
Throughout the apartment, you will find meticulous attention to detail and quality finishes that elevate your living experience including, downlighters, conveniently located plug sockets and thermostats in each room.
Maintaining its elevated quality, the main bathroom features tiled flooring and walls, a bath with overhead shower, and a vanity sink offering ample storage capacity.
Bedroom two offers versatility as an additional double room, ideal for use as a hobby room or home office, catering to your specific lifestyle needs. Within this room, you'll find convenient access to the pressurised hot water tank, ACV Electric Boiler, and controls for the underfloor heating system, ensuring comfort and functionality throughout the space.
Down the hallway, you will be greeted by the main reception room, exuding elegance with its traditional charm with its coving and marble fireplace charm A wall-hung TV ensures entertainment convenience, while ample switches cater to your modern living needs. Natural light pours into the room through French doors, illuminating the space and providing seamless access to your beautifully shaped patio area. From this vantage point, you will be treated to extensive views and a picturesque backdrop, creating the perfect setting for relaxation and enjoyment.
Completing the apartment is the impeccably appointed kitchen, boasting a suite of high-end integrated appliances. Among them are the sophisticated mirrored Bosch combination oven and microwave, along with a sleek hob and dishwasher, seamlessly blending functionality with elegance. Floor-to-ceiling cupboards offer ample storage space, ensuring every item has its place. A luxurious Corien worktop and a pristine white composite sink elevate the aesthetic appeal of the kitchen. Additionally, a convenient breakfast bar invites you to enjoy meals with a panoramic view, adding a touch of indulgence to your dining experience.
Outside & Parking Outside & Parking Externally, the property presents a delightful rear garden adorned with a variety of vibrant flowers, creating a beautiful view from your bedroom window. Additionally, the property includes a private garage equipped with power and light, providing secure storage and parking. At the front of the property, a welcoming private patio garden awaits, offering a perfect spot to relax and soak up the summer sunshine while admiring the scenic views and observing passers-by.
Directions From the Arnside Office, proceed along the Promenade past the Albion, cross the road and continue along the Promenade and Sandhurst is on the left hand side.
What3Words ///applied.exposing.guideline
Accommodation with approximate dimensions
Reception Room 18' 6" x 11' 6" (5.64m x 3.51m)
Kitchen 14' 5" x 6' 3" (4.39m x 1.91m)
Bedroom One 11' 2" x 10' 8" (3.4m x 3.25m)
Bedroom Two 12' 10" x 8' 2" (3.91m x 2.49m)
Utility 6' 9" x 4' 11" (2.06m x 1.5m)
Garage 16' 9" x 9' 2" (5.11m x 2.79m)
Services Mains water, electric and drainage. Satellite TV Connection.
Tenure Leasehold with a share of the freehold. Subject to the remainder of a 999 year lease dated the 1st January 2007. A payment of £882 per annum for service charge 2023/2024. A copy of the lease is available for inspection at the office.
Council Tax Band D - Westmorland & Furness Council
Energy Performance Certificate The full Energy Performance Certificate is available on our website and also at any of our offices.
Brochures
Brochure- COUNCIL TAXA payment made to your local authority in order to pay for local services like schools, libraries, and refuse collection. The amount you pay depends on the value of the property.Read more about council Tax in our glossary page.
- Band: D
- PARKINGDetails of how and where vehicles can be parked, and any associated costs.Read more about parking in our glossary page.
- Garage,Off street
- GARDENA property has access to an outdoor space, which could be private or shared.
- Yes
- ACCESSIBILITYHow a property has been adapted to meet the needs of vulnerable or disabled individuals.Read more about accessibility in our glossary page.
- Ask agent
2 Sandhurst, 47 The Promenade, Arnside, Cumbria, LA5 0AD
NEAREST STATIONS
Distances are straight line measurements from the centre of the postcode- Arnside Station0.3 miles
- Silverdale Station2.5 miles
- Grange-over-Sands Station2.7 miles
About the agent
Hackney & Leigh have been specialising in property throughout the region since 1982. Our attention to detail, from our Floorplans to our new Property Walkthrough videos, coupled with our honesty and integrity is what's made the difference for over 30 years.
We have over 50 of the region's most experienced and qualified property experts. Our friendly and helpful office team are backed up by a whole host of dedicated professionals, ranging from our valuers, viewing team to inventory clerk
Industry affiliations



Notes
Staying secure when looking for property
Ensure you're up to date with our latest advice on how to avoid fraud or scams when looking for property online.
Visit our security centre to find out moreDisclaimer - Property reference 100251030113. The information displayed about this property comprises a property advertisement. Rightmove.co.uk makes no warranty as to the accuracy or completeness of the advertisement or any linked or associated information, and Rightmove has no control over the content. This property advertisement does not constitute property particulars. The information is provided and maintained by Hackney & Leigh, Arnside. Please contact the selling agent or developer directly to obtain any information which may be available under the terms of The Energy Performance of Buildings (Certificates and Inspections) (England and Wales) Regulations 2007 or the Home Report if in relation to a residential property in Scotland.
*This is the average speed from the provider with the fastest broadband package available at this postcode. The average speed displayed is based on the download speeds of at least 50% of customers at peak time (8pm to 10pm). Fibre/cable services at the postcode are subject to availability and may differ between properties within a postcode. Speeds can be affected by a range of technical and environmental factors. The speed at the property may be lower than that listed above. You can check the estimated speed and confirm availability to a property prior to purchasing on the broadband provider's website. Providers may increase charges. The information is provided and maintained by Decision Technologies Limited. **This is indicative only and based on a 2-person household with multiple devices and simultaneous usage. Broadband performance is affected by multiple factors including number of occupants and devices, simultaneous usage, router range etc. For more information speak to your broadband provider.
Map data ©OpenStreetMap contributors.




