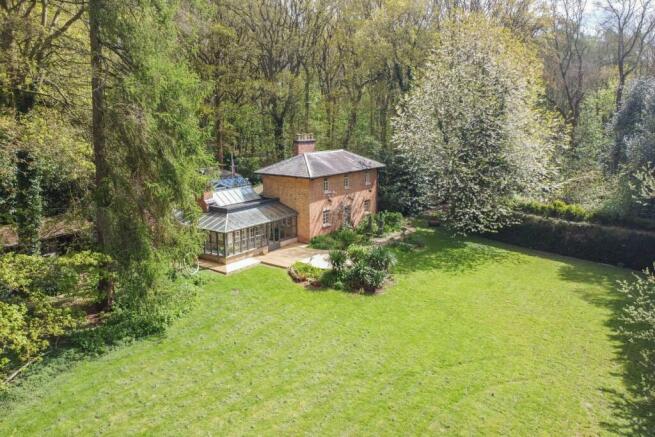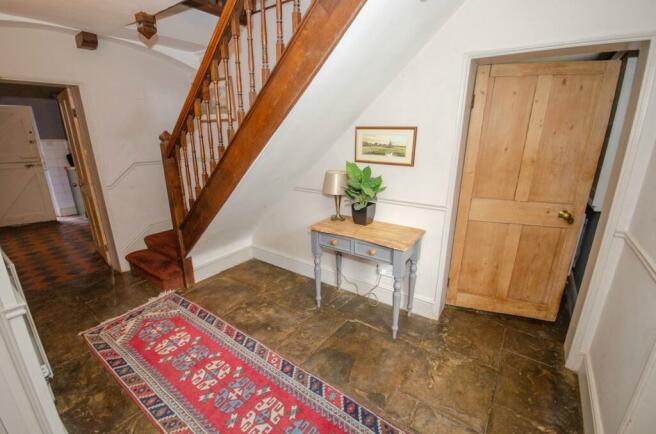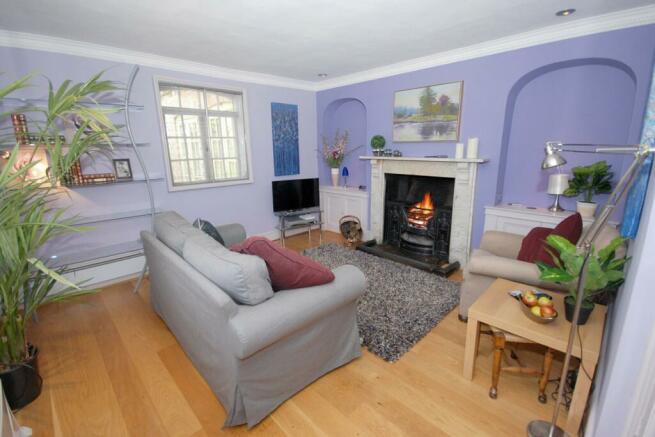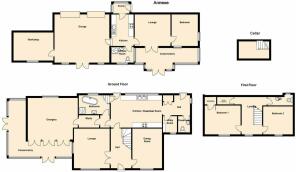Coventry Road, Cawston, Rugby, CV22

- PROPERTY TYPE
Detached
- BEDROOMS
3
- BATHROOMS
3
- SIZE
Ask agent
- TENUREDescribes how you own a property. There are different types of tenure - freehold, leasehold, and commonhold.Read more about tenure in our glossary page.
Freehold
Key features
- An Impressive Detached Home Set in Woodland Extending to 1.82 Acres
- Detached Self-Contained One Bedroom Annexe
- Retaining Many Period & Character Features
- Surrounded by Nature & Wildlife
- Wood & Oil Fired Central Heating
- Ample Parking & Double Garage
- Planning Permission Previously Granted for Two Storey Extension
- Viewing Highly Recommended, No Onward Chain
Description
Another SALE AGREED by BROWN & COCKERILL ESTATE AGENTS - Similar properties URGENTLY required! If you are thinking of SELLING then please get in touch.
Our expert and friendly team are on hand to help with any of your enquiries and can arrange for your FREE market and property appraisal.
Our fully trained staff are licenced members of the National Association of Estate Agents and are available 6 days a week, from 9.00 a.m. to 6.00 p.m. weekdays and until 4.30 p.m. on Saturdays.
We look forward to hearing from you!
--------------------------------------------------------------------------------------------------------------------------------------------------------------------------------------------------------------------------
Brown and Cockerill Estate Agents are delighted to offer for sale this unique detached character home dating back to around 1820 and built within part of the former estate of nearby Cawston House. The property occupies an idyllic and tranquil position within mature woodland and grounds extending to approximately 1.82 acres.
The current owners have occupied the property for over 40 years and in that time have improved the layout of the accommodation which now provides a versatile family home ideal for home working or an extended family.
Planning permission was previously granted (application no: R16/0018 (now lapsed)) to extend the main residence to offer two further bedrooms with dressing rooms and ensuite facilities (details available upon request).
This stunning home boasts a wealth of character and period features to include open fireplaces, feature floorings and exposed beams. The accommodation to the main house is set over two floors with a central courtyard leading to the self-contained annexe and a further home office to the side.
In brief, the accommodation comprises of an entrance hall with original flagstone flooring, sitting room with open fireplace, separate formal dining room, a fully fitted kitchen/breakfast room, cellar, separate utility room, cloakroom/w.c., contemporary wet room with a freestanding bathtub, stunning orangery and a vine conservatory.
To the first floor there is a galleried landing with oak balustrade which leads to two double bedrooms and a separate cloakroom/W.C.
The self-contained detached annexe can offer independent living for an elderly or extended family member and comprises of a lounge with multi fuel burner, fully fitted modern kitchen with integrated appliances, a double bedroom and a contemporary wet room.
To the side of the annexe is a further building which can be used as additional guest living space or a comfortable home office and has a fitted kitchen and modern shower room.
The front of the property benefits from a south-west facing aspect with a large timber deck sun terrace overlooking the formal gardens and lawns. Established woodland envelops the property on all sides with vehicle access, a double garage and a workshop being situated to the rear.
There is no mains gas and drainage/sewerage is via a septic tank.
Gross internal area: 1486ft² (138m²)
Ground Floor
Entrance Hall
13' 2" x 6' 10" (4.01m x 2.08m) Enter via a solid timber part glazed front entrance door. Oak staircase off to the first floor landing. Feature flagstone flooring. Single panelled radiator. Dado rail. Wall light point.
Sitting Room
12' 5" x 12' 0" (3.78m x 3.66m) With glazed windows to the front and side elevations. Engineered timber flooring. Feature cast iron open fireplace with marble surround and mantle over. Television aerial point. Skirting heater. Recessed display alcoves with built in storage cupboards.
Dining Room
12' 4" x 9' 10" (3.76m x 3.00m) With glazed window to the front elevation. Feature cast iron fireplace with slate surround and mantle over. Recessed display alcoves with fitted glazed shelving. Radiator. Feature flagstone flooring. Wall light point.
Kitchen/Breakfast Room
16' 0" x 11' 0" (4.88m x 3.35m) Fitted with a range of ‘Shaker’ style eye and base level units with contrasting oak edged work surfaces and co-ordinated part tiled walls. One and a half bowl sink and drainer with swan neck mixer tap over. Decorative quarry tiled flooring. Fitted induction hob with electric oven and extractor over. Integrated fridge. Radiator. Recessed lighting. Solid timber stable door to the enclosed central courtyard.
Rear Hallway
8' 11" x 6' 5" (2.72m x 1.96m) With solid Oak front entrance door with borrowed light over. Window to the side elevation. Decorative quarry tiled floor. Double radiator. Built in cloak cupboard. Dado rail. Exposed beam to ceiling.
Utility Room
5' 5" x 4' 8" (1.65m x 1.42m) With space and plumbing for an automatic washing machine. Space for an upright fridge/freezer. Decorative quarry tiled floor. Recessed shelving. Access to loft storage space. Recessed ceiling light. Window to the front elevation. Radiator.
Cloakroom/W.C. 1
5' 4" x 2' 4" (1.63m x 0.71m) Fitted with a white suite comprising of a close coupled w.c. and a wash hand basin. Coordinating part tiled walls. Decorative quarry tiled floor. Tongue and groove panelling to dado rail height. Extractor. Window to the side elevation.
Study/Work Area
6' 5" x 4' 3" (1.96m x 1.30m) With decorative quarry tiled floor. Radiator. Work surface.
Bathroom
10' 5" x 6' 4" (3.17m x 1.93m) Refitted with a contemporary white suite to comprise of a freestanding bathtub with stand-alone chrome mixer tap, vanity wash hand basin and open shower area with mixer ‘rain’ shower. Coordinating part tiled walls. Ceramic tiled floor with under floor heating. Recessed lighting. Chrome heated towel rail. Window with folding shutters to the rear elevation.
Orangery
15' 10" x 13' 9" (4.83m x 4.19m) A light and airy room with glazed central lantern. Feature cast iron fireplace with marble surround and mantle over. Two ornate cast iron radiators. Red quarry tiled floor. Windows to the side and rear elevations. Decorative cornice to ceiling. Two wall light points. Telephone point. Three glazed double doors opening into the Conservatory.
Vine Conservatory
19' 9" x 6' 4" (6.02m x 1.93m) plus 23' 2" x 5' 8" (7.06m x 1.73m) - An 'L' shaped room of timber and glazed construction which wraps the Orangery. Double doors open onto the front garden and side. Cold water connection. Electrical socket. Flagstone flooring.
Cellar
10' 6" x 5' 7" (3.20m x 1.70m) A dry room providing excellent storage space. There is a good degree of headroom and accessed from the Kitchen/Breakfast Room. Power and light connected. Fitted base and wall mounted units with shelving. Flagstone flooring. Recessed ceiling lights. ‘Astoria Super 80’ wood burning boiler.
First Floor
Galleried Landing
12' 5" x 7' 8" (3.78m x 2.34m) With oak handrail and turned balusters. Window to the front elevation. Dado rail. Two wall light points. Walk in linen/airing cupboard housing hot water cylinder.
Bedroom One
12' 0" x 9' 3" (3.66m x 2.82m) With window to the front elevation. Wall light point. Radiator. Mirrored wall. Walk in wardrobe providing hanging space.
Bedroom Two
9' 9" x 9' 4" (2.97m x 2.84m) With window to the front elevation. Two wall light points. Radiator. Built in wardrobes providing shelving and hanging space.
Cloakroom/W.C. 2
8' 2" x 3' 5" (2.49m x 1.04m) Fitted with a contemporary white suite to comprise of a close coupled w.c. and a vanity wash hand basin. Coordinating part tiled walls. Dado rail. Heated chrome towel rail. Extractor. Window to the rear elevation.
Detached Annexe
Entrance Porch
Entry via a glazed front entrance door. Double glazed windows to all sides. Solid timber door and further arched part glazed timber entrance door through to:
Kitchen
10' 1" x 7' 9" (3.07m x 2.36m) Fitted with a comprehensive range of modern base and wall mounted units to incorporate a one and a half bowl sink and drainer with mixer tap over. Adjoining work surfaces with coordinating part tiled walls. Split ceramic/induction hob with combination over. Integrated fridge/freezer, slim-line dishwasher and wine chiller. Ceramic tiled floor. Pelmet lighting. Skylight. Telephone point. Double radiator.
Wet Room
7' 6" x 5' 2" (2.29m x 1.57m) Refitted with a modern white suite to comprise of a shower area with mixer shower over, wash hand basin and a close coupled w.c. Coordinating fully tiled walls. Chrome heated towel rail. Tiled floor. Extractor. Underfloor heating. Windows to the front and side elevations.
Lounge
12' 0" x 10' 7" (3.66m x 3.23m) With feature multi-fuel burner. Double radiator. Television aerial point. Exposed beam to ceiling. Three wall light points. Recessed ceiling lights. Solid timber floor. Glazed door through to the Bedroom. Glazed double doors opening into the Conservatory.
Bedroom
10' 6" x 8' 9" (3.20m x 2.67m) With windows to the front and side elevations. Double radiator. Wall light point. Solid timber floor.
Conservatory
21' 2" x 7' 4" maximum (6.45m x 2.24m maximum) Of timber and double glazed construction with double doors opening onto the central courtyard. Two radiators. Decorative slate tiled floor.
Externally
Double Garage
21' x 18' 4" (6.40m x 5.59m) Attached to the annexe and accessed via a track from the rear of the property. Two electric roller shutter doors to the front elevation. Power and light connected. Window and personnel door to the rear elevation.
Workshop
13' 8" x 9' 8" (4.17m x 2.95m) With window to the rear elevation. Power and light connected. Floor standing oil fired central heating boiler and hot water cylinder.
Home Office/Cabin
12' 9" x 9' 5" (3.89m x 2.87m) A detached timber cabin adjacent to the main house which provides a useful home office/work space and has been previously used as guest accommodation. There is a fitted modern kitchen area with sink, induction hob, microwave oven and fridge. Two radiators. Television aerial point. Solid timber floor. Windows to the front and side elevations.
Cabin Shower Room
Fitted with a modern white suite to comprise of a shower cubicle with mixer shower over, wash hand basin and a close coupled w.c. Coordinating part tiled walls. Radiator. Extractor. Window to the front elevation.
Grounds & Woodland
A formal lawn and well stocked gardens adjoin the property with a private central courtyard being positioned to the rear of the main house and the front of the annexe. Planning permission has been approved to connect the two thereby extending the main house and the annexe to provide extended and versatile accommodation.
The central courtyard provides an excellent al-fresco entertaining space with a large terrace seating area with semi sunken hot tub. External shower. Courtesy lighting. Cold water connection. Wood stores. The secure courtyard is enclosed by brick walling and decorative wrought iron railings and gates.
There is a screened fruit and vegetable cultivation area to the side of the main house with raised beds and assorted fruit trees. The adjoining woodland ensures a variety of natural wildlife and flora throughout the year and provides some excellent rambling/dog walks.
Brochures
Brochure 1- COUNCIL TAXA payment made to your local authority in order to pay for local services like schools, libraries, and refuse collection. The amount you pay depends on the value of the property.Read more about council Tax in our glossary page.
- Ask agent
- PARKINGDetails of how and where vehicles can be parked, and any associated costs.Read more about parking in our glossary page.
- Yes
- GARDENA property has access to an outdoor space, which could be private or shared.
- Yes
- ACCESSIBILITYHow a property has been adapted to meet the needs of vulnerable or disabled individuals.Read more about accessibility in our glossary page.
- Ask agent
Coventry Road, Cawston, Rugby, CV22
NEAREST STATIONS
Distances are straight line measurements from the centre of the postcode- Rugby Station3.2 miles
About the agent
Moving is a busy and exciting time but Brown & Cockerill Property Services are here to make things run as smoothly as possible whilst giving you all of the assistance you could possibly need.
The company has always used the latest computer and internet technology to expose our properties to the widest possible audience and in wanting to offer the best for our clients, we have rebranded, reinvested and moved into larger premises. Our core values however remain the same.
We feel tha
Industry affiliations

Notes
Staying secure when looking for property
Ensure you're up to date with our latest advice on how to avoid fraud or scams when looking for property online.
Visit our security centre to find out moreDisclaimer - Property reference 27589511. The information displayed about this property comprises a property advertisement. Rightmove.co.uk makes no warranty as to the accuracy or completeness of the advertisement or any linked or associated information, and Rightmove has no control over the content. This property advertisement does not constitute property particulars. The information is provided and maintained by Brown & Cockerill Estate Agents, Rugby. Please contact the selling agent or developer directly to obtain any information which may be available under the terms of The Energy Performance of Buildings (Certificates and Inspections) (England and Wales) Regulations 2007 or the Home Report if in relation to a residential property in Scotland.
*This is the average speed from the provider with the fastest broadband package available at this postcode. The average speed displayed is based on the download speeds of at least 50% of customers at peak time (8pm to 10pm). Fibre/cable services at the postcode are subject to availability and may differ between properties within a postcode. Speeds can be affected by a range of technical and environmental factors. The speed at the property may be lower than that listed above. You can check the estimated speed and confirm availability to a property prior to purchasing on the broadband provider's website. Providers may increase charges. The information is provided and maintained by Decision Technologies Limited. **This is indicative only and based on a 2-person household with multiple devices and simultaneous usage. Broadband performance is affected by multiple factors including number of occupants and devices, simultaneous usage, router range etc. For more information speak to your broadband provider.
Map data ©OpenStreetMap contributors.




