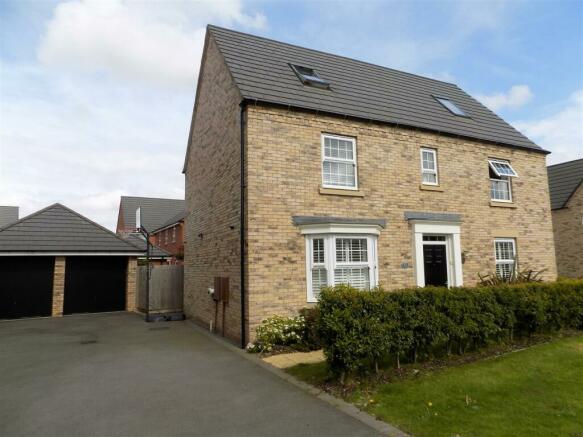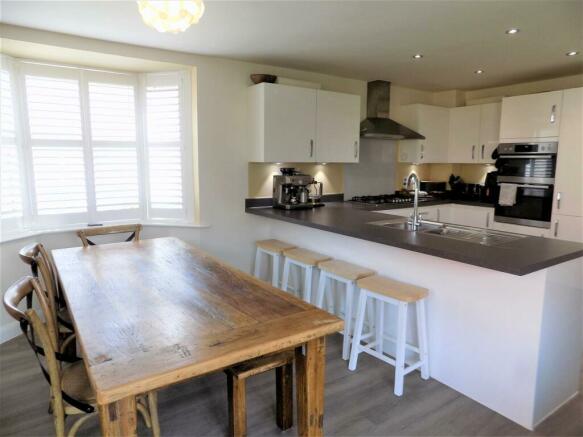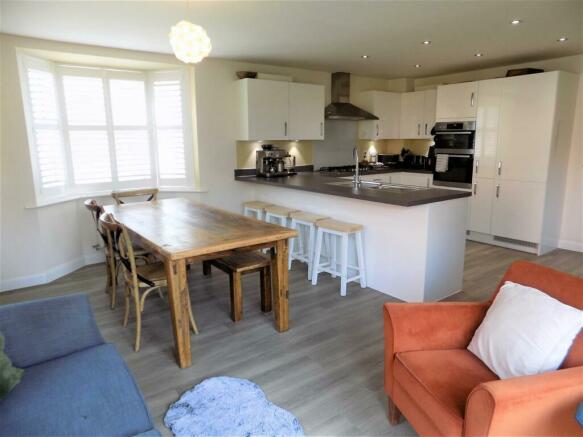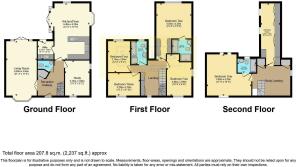Dunsmore Avenue, Bingham

- PROPERTY TYPE
Detached
- BEDROOMS
5
- BATHROOMS
3
- SIZE
2,487 sq ft
231 sq m
- TENUREDescribes how you own a property. There are different types of tenure - freehold, leasehold, and commonhold.Read more about tenure in our glossary page.
Freehold
Description
Entrance Hall - Accessed via a double glazed door with Amtico flooring, radiator, understairs storage alcove, staircase rising to the first floor and doors to ground floor accommodation.
W.C. - Fitted with a two piece suite: Low level w.c, corner pedestal hand wash basin, Amtico flooring, radiator, recessed lighting, tiled splashbacks and extractor.
Living Room - 6.5 x 3.5 (21'3" x 11'5") - Double glazed bay window to the front, double glazed French doors and windows to the rear leading onto the patio, two radiators, T.V point and fitted shutters to the front window.
Office - 4.1 x 2.8 (13'5" x 9'2") - Dual aspect double glazed windows to the front and side, radiator and fitted shutters to the front window.
Kitchen Diner - 6.4 x 4.2 (20'11" x 13'9") - Double glazed bay window to the side, double glazed window to the rear and double glazed French doors to the side leading onto the patio. Amtico flooring and two radiators. A combination of soft close gloss wall and base fitted units with square edge work surfaces and under unit lighting, Integrated AEG 6 ring gas hob and double electric fan assisted ovens, extractor hood, Electrolux fridge freezer and dishwasher, inset stainless steel sink and drainer with mixer tap over, recessed lighting and door to utility.
Utility Room - 2.1 x 1.9 (6'10" x 6'2") - A combination of wall and base gloss soft close units with square edged work surfaces, Amtico flooring, inset stainless steel sink and drainer with mixer tap over, wall mounted boiler in cupboard, extractor, integrated washer / dryer and door to garden.
First Floor Landing - Double glazed window to the front, door to airing cupboard housing cylinder, double doors to double shelved storage cupboard, radiator, staircase rising to the top floor and doors to first floor accommodation.
Bedroom Two - 5.4 x 4.7 (17'8" x 15'5" ) - With an initial dressing room having a built in triple wardrobe and a twin set of double wardrobes and open to bedroom with Dual aspect double glazed windows, two radiators and door to en-suite.
En-Suite - Double glazed obscured window, low level w.c, pedestal hand wash basin, panelled bath, shower in double enclosure, towell rail, extractor and tiled splashbacks.
Bedroom Three - 4.8 x 2.9 (15'8" x 9'6" ) - Double glazed window to the front aspect and radiator.
Bedroom Four - 3.7 x 2.7 (12'1" x 8'10") - Double glazed window to the rear aspect and radiator.
Bedroom Five - 3.7 x 2.8 (12'1" x 9'2") - Dual aspect double glazed windows to the front and side and radiator.
Family Bathroom - Double glazed obscured window, panelled bath, shower in single enclosure, low level w.c, vanity hand wash basin with storage drawer, towell rail, laminate flooring, extractor and tiled splashbacks.
Second Floor Landing - Velux and double glazed windows, radiator and doors to two storage cupboards.
Master Bedroom - 6.5 x 4.2 (21'3" x 13'9") - Triple set of Velux windows, three radiators, access to roof void and door to En-Suite.
Dressing Room - 6.5 x 1.9 (21'3" x 6'2") - Twin Velux windows, radiator, built in triple set of double wardrobes and seperate storage cupboard.
En-Suite - Velux window, shower in double enclosure, low level w.c, pedestal hand wash basin, towell rail, extractor and tiled splashbacks.
Double Garage - Garage doors to the front, light and power.
Outside - To the side a double driveway for parking, electric car charger point leading to gated entry to rear garden and a double garage. To the rear a good sized garden with patio, lawn, tap, wall and fenced boundaries and graveled storage area.
Agents Note - This property has mains gas central heating, mains drains, water and electric.
This property benefits from still being within the builders warrantee.
There is broadband in the area and mobile phone signal.
very low risk of surface water flooding, very low risk of flooding from rivers and the sea:
Note - Although these particulars are thought to be materially correct, their accuracy cannot be guaranteed and they do not form part of any contract. All services and appliances have not and will not be tested. Floorplans are there as a guide only and measurements should be regarded as approximate.
Belvoir and our partners provide a range of services to buyers, although you are free to use an alternative provider. For more information simply speak to someone in our branch today. We can refer you on to The Mortgage Advice Bureau for help with finance. We may receive a fee of 20%, on average this is £100 including VAT, if you take out a mortgage through them. If you require a solicitor to handle your purchase and or sale we can refer you on to Hawley and Rodgers or Movewithus. We may receive a fee of £120 - £180 including VAT per referral, if you use their services.
Money Laundering Regulations - Intending purchasers will be asked to produce identification documentation at a later stage and we would ask for your co-operation in order that there will be no delay in agreeing the sale.
Brochures
Dunsmore Avenue, BinghamBrochure- COUNCIL TAXA payment made to your local authority in order to pay for local services like schools, libraries, and refuse collection. The amount you pay depends on the value of the property.Read more about council Tax in our glossary page.
- Band: G
- PARKINGDetails of how and where vehicles can be parked, and any associated costs.Read more about parking in our glossary page.
- Yes
- GARDENA property has access to an outdoor space, which could be private or shared.
- Yes
- ACCESSIBILITYHow a property has been adapted to meet the needs of vulnerable or disabled individuals.Read more about accessibility in our glossary page.
- Ask agent
Energy performance certificate - ask agent
Dunsmore Avenue, Bingham
NEAREST STATIONS
Distances are straight line measurements from the centre of the postcode- Bingham Station0.7 miles
- Aslockton Station2.7 miles
- Radcliffe (Notts) Station3.2 miles
About the agent
With over 30 sales and lettings offices across the Midlands, and the local property knowledge that comes with almost 20 years of being in business; Newton Fallowell is perfectly placed to support you on your property journey.
Industry affiliations



Notes
Staying secure when looking for property
Ensure you're up to date with our latest advice on how to avoid fraud or scams when looking for property online.
Visit our security centre to find out moreDisclaimer - Property reference 33058266. The information displayed about this property comprises a property advertisement. Rightmove.co.uk makes no warranty as to the accuracy or completeness of the advertisement or any linked or associated information, and Rightmove has no control over the content. This property advertisement does not constitute property particulars. The information is provided and maintained by Newton Fallowell, Bingham. Please contact the selling agent or developer directly to obtain any information which may be available under the terms of The Energy Performance of Buildings (Certificates and Inspections) (England and Wales) Regulations 2007 or the Home Report if in relation to a residential property in Scotland.
*This is the average speed from the provider with the fastest broadband package available at this postcode. The average speed displayed is based on the download speeds of at least 50% of customers at peak time (8pm to 10pm). Fibre/cable services at the postcode are subject to availability and may differ between properties within a postcode. Speeds can be affected by a range of technical and environmental factors. The speed at the property may be lower than that listed above. You can check the estimated speed and confirm availability to a property prior to purchasing on the broadband provider's website. Providers may increase charges. The information is provided and maintained by Decision Technologies Limited. **This is indicative only and based on a 2-person household with multiple devices and simultaneous usage. Broadband performance is affected by multiple factors including number of occupants and devices, simultaneous usage, router range etc. For more information speak to your broadband provider.
Map data ©OpenStreetMap contributors.




